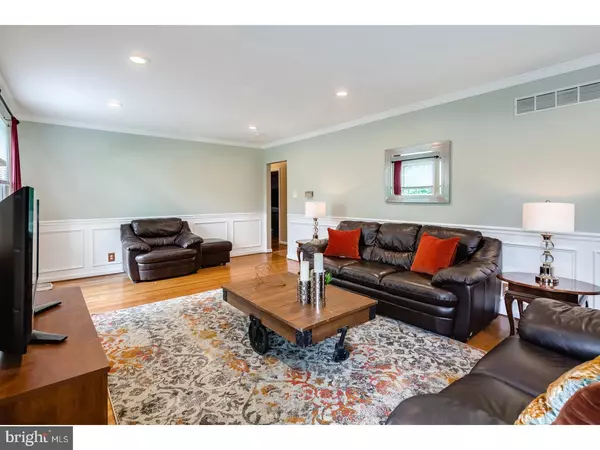$375,000
$375,000
For more information regarding the value of a property, please contact us for a free consultation.
4 Beds
4 Baths
2,825 SqFt
SOLD DATE : 06/20/2017
Key Details
Sold Price $375,000
Property Type Single Family Home
Sub Type Detached
Listing Status Sold
Purchase Type For Sale
Square Footage 2,825 sqft
Price per Sqft $132
Subdivision Woodcrest
MLS Listing ID 1003183731
Sold Date 06/20/17
Style Cape Cod
Bedrooms 4
Full Baths 3
Half Baths 1
HOA Y/N N
Abv Grd Liv Area 2,825
Originating Board TREND
Year Built 1965
Annual Tax Amount $12,809
Tax Year 2016
Lot Size 0.471 Acres
Acres 0.47
Lot Dimensions 100X205
Property Description
Here is a wonderful opportunity to own a spacious, 4 (possibly 5) bedroom, 3.5 bath Woodcrest home on beautiful Country Club Drive, right on the golf course! This exciting Cape Cod style home is full of wonderful surprises, including the overall square footage, immense closet & storage space and of course the golf course views! A charming front porch is perfect for sitting & enjoying a quiet evening. Once inside, hardwood floors, which begin right in the foyer, flow throughout most of the home, including all the bedrooms. Perfectly designed for entertaining, the formal living and dining rooms allow family and guests to mingle fireside & then dine in comfortable elegance. An updated kitchen is a cook's dream and features maple cabinetry, granite counter, eye-catching ceramic tile backsplash, tile flooring, recessed lights, stainless appliances and a center island with stool seating. There is an amazing amount of storage and prep space here! Open to the kitchen is a spacious family room with a large window for backyard views, lots of natural light and the home's 2nd fireplace. A door provides access to a back covered porch which could easily be screened and enclosed & used for 3 seasons of relaxing or dining while enjoying the views. A hallway off the kitchen leads to a powder room, additional storage, a laundry/mudroom that also connects to the 2 car oversized garage & a side porch. On the main level is a huge master suite with walk in closet plus 2 additional closets & a large master bath. A 2nd bedroom, which could also be used as an office, plus a full main bath with dual vanity, complete this level. Upstairs are 2 more terrific sized bedrooms, a huge walk in cedar closet & a 3rd full bath with a dual sink vanity & 52" soaking tub. And there's more?a full basement with carpeting & hi-ceilings is the perfect project to fix up into the ultimate game/media room! This space can easily fit a pool table, all your exercise equipment & more ? it is a huge blank slate! A long side driveway leads to the attached back garage, a large shed & a private fenced yard. Yes it needs some manicuring but you can add your signature style to quickly transform it into a stunning retreat with amazing fairway views just beyond the fence! There are ample opportunities for an Inlaw suite in this home! Located in an established Cherry Hill community, minutes to 2 neighborhood swim clubs, tennis courts & playgrounds! Priced right & ready to go!
Location
State NJ
County Camden
Area Cherry Hill Twp (20409)
Zoning RES
Direction Northeast
Rooms
Other Rooms Living Room, Dining Room, Primary Bedroom, Bedroom 2, Bedroom 3, Kitchen, Family Room, Bedroom 1, Other, Attic
Basement Full, Unfinished
Interior
Interior Features Primary Bath(s), Kitchen - Island, Butlers Pantry, Ceiling Fan(s), Attic/House Fan, Stall Shower, Kitchen - Eat-In
Hot Water Natural Gas
Heating Gas, Forced Air, Zoned
Cooling Central A/C
Flooring Wood, Tile/Brick
Fireplaces Number 2
Fireplaces Type Gas/Propane
Equipment Built-In Range, Oven - Self Cleaning, Commercial Range, Dishwasher, Refrigerator, Energy Efficient Appliances
Fireplace Y
Appliance Built-In Range, Oven - Self Cleaning, Commercial Range, Dishwasher, Refrigerator, Energy Efficient Appliances
Heat Source Natural Gas
Laundry Main Floor
Exterior
Exterior Feature Porch(es)
Garage Inside Access, Garage Door Opener
Garage Spaces 5.0
Fence Other
Utilities Available Cable TV
Waterfront N
View Y/N Y
Water Access N
View Golf Course
Roof Type Pitched,Shingle
Accessibility None
Porch Porch(es)
Parking Type Driveway, Attached Garage, Other
Attached Garage 2
Total Parking Spaces 5
Garage Y
Building
Lot Description Level, Front Yard, Rear Yard, SideYard(s)
Story 2
Foundation Brick/Mortar
Sewer Public Sewer
Water Public
Architectural Style Cape Cod
Level or Stories 2
Additional Building Above Grade
Structure Type 9'+ Ceilings
New Construction N
Schools
Elementary Schools Woodcrest
Middle Schools Beck
High Schools Cherry Hill High - East
School District Cherry Hill Township Public Schools
Others
Senior Community No
Tax ID 09-00528 42-00038
Ownership Fee Simple
Security Features Security System
Read Less Info
Want to know what your home might be worth? Contact us for a FREE valuation!

Our team is ready to help you sell your home for the highest possible price ASAP

Bought with Dan Sukhia • BHHS Fox & Roach-Cherry Hill

"My job is to find and attract mastery-based agents to the office, protect the culture, and make sure everyone is happy! "
tyronetoneytherealtor@gmail.com
4221 Forbes Blvd, Suite 240, Lanham, MD, 20706, United States






