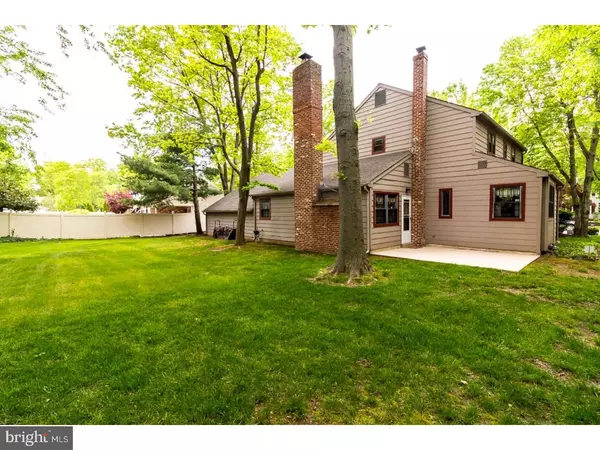$317,500
$320,000
0.8%For more information regarding the value of a property, please contact us for a free consultation.
4 Beds
3 Baths
2,080 SqFt
SOLD DATE : 06/30/2017
Key Details
Sold Price $317,500
Property Type Single Family Home
Sub Type Detached
Listing Status Sold
Purchase Type For Sale
Square Footage 2,080 sqft
Price per Sqft $152
Subdivision Fox Hollow
MLS Listing ID 1003184521
Sold Date 06/30/17
Style Colonial
Bedrooms 4
Full Baths 2
Half Baths 1
HOA Y/N N
Abv Grd Liv Area 2,080
Originating Board TREND
Year Built 1974
Annual Tax Amount $10,798
Tax Year 2016
Lot Size 0.269 Acres
Acres 0.27
Lot Dimensions 90X130
Property Description
Welcome to the highly sought after Fox Hollow development. This perfectly maintained home starts with a beautifully manicured landscape and leads up to the EP Henery paver entrance. Enter through the foyer with elegant marble flooring and into the very large living room with a bay window. From there come down the center hall into the enormous eat-in kitchen, which boasts plenty of cabinet and counter space. Right off the Kitchen is a nice sized formal dining room. Then step down into this very cozy den with a great brick fire place. The first floor is finished off with a laundry/mud room with direct access to the two car garage. This home also has a very clean and dry full basement with a new drainage system just waiting for your personal touches. The second floor is just as charming as the first. It has four spacious bedrooms all with neutral carpeting, and two full baths. The master bedroom has a great walk-in closet with plenty of storage space. This entire home has just been striped of all wallpaper and freshly painted with all neutral colors. Newer heat and ac unit. There is also a massive floored walk-in attic with tons of extra storage space. Don't hesitate on this fantastic home with a swim club and tennis courts a block away.
Location
State NJ
County Camden
Area Cherry Hill Twp (20409)
Zoning R
Rooms
Other Rooms Living Room, Dining Room, Primary Bedroom, Bedroom 2, Bedroom 3, Kitchen, Family Room, Bedroom 1, Other, Attic
Basement Full, Unfinished, Drainage System
Interior
Interior Features Primary Bath(s), Kitchen - Island, Butlers Pantry, Ceiling Fan(s), Attic/House Fan, Wood Stove, Kitchen - Eat-In
Hot Water Natural Gas
Heating Gas
Cooling Central A/C
Flooring Wood, Fully Carpeted, Marble
Fireplaces Number 2
Fireplaces Type Brick
Equipment Cooktop, Oven - Wall, Disposal, Trash Compactor
Fireplace Y
Window Features Bay/Bow,Replacement
Appliance Cooktop, Oven - Wall, Disposal, Trash Compactor
Heat Source Natural Gas
Laundry Main Floor
Exterior
Exterior Feature Patio(s)
Garage Inside Access
Garage Spaces 2.0
Utilities Available Cable TV
Waterfront N
Water Access N
Roof Type Shingle
Accessibility None
Porch Patio(s)
Parking Type Driveway, Other
Total Parking Spaces 2
Garage N
Building
Lot Description Level
Story 2
Foundation Brick/Mortar
Sewer Public Sewer
Water Public
Architectural Style Colonial
Level or Stories 2
Additional Building Above Grade
New Construction N
Schools
Elementary Schools Richard Stockton
Middle Schools Beck
High Schools Cherry Hill High - East
School District Cherry Hill Township Public Schools
Others
Senior Community No
Tax ID 09-00518 19-00005
Ownership Fee Simple
Security Features Security System
Acceptable Financing Conventional, VA, FHA 203(k), FHA 203(b)
Listing Terms Conventional, VA, FHA 203(k), FHA 203(b)
Financing Conventional,VA,FHA 203(k),FHA 203(b)
Read Less Info
Want to know what your home might be worth? Contact us for a FREE valuation!

Our team is ready to help you sell your home for the highest possible price ASAP

Bought with Haci R Kose • RE/MAX Of Cherry Hill

"My job is to find and attract mastery-based agents to the office, protect the culture, and make sure everyone is happy! "
tyronetoneytherealtor@gmail.com
4221 Forbes Blvd, Suite 240, Lanham, MD, 20706, United States






