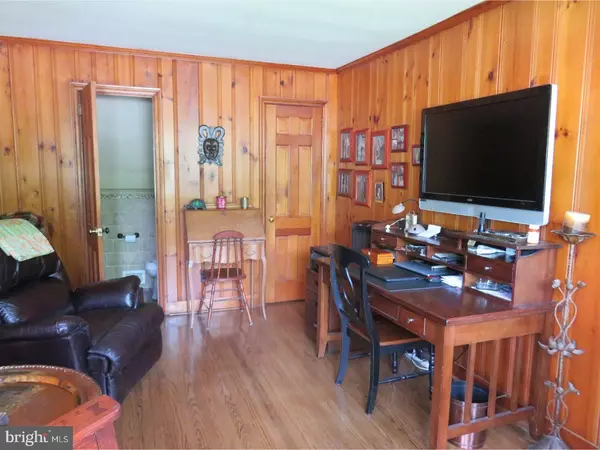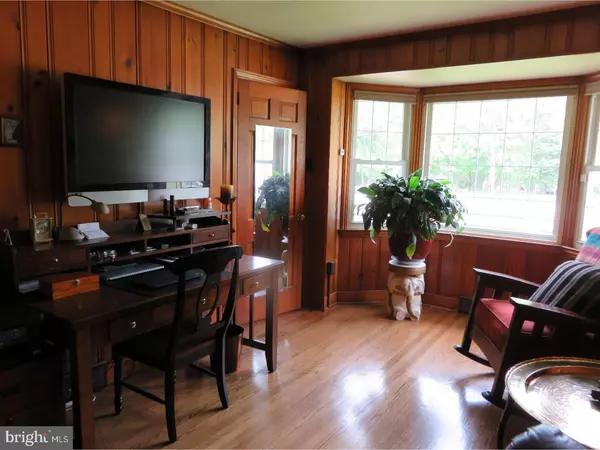$260,000
$260,000
For more information regarding the value of a property, please contact us for a free consultation.
3 Beds
3 Baths
1,756 SqFt
SOLD DATE : 07/31/2017
Key Details
Sold Price $260,000
Property Type Single Family Home
Sub Type Detached
Listing Status Sold
Purchase Type For Sale
Square Footage 1,756 sqft
Price per Sqft $148
Subdivision Colwick
MLS Listing ID 1003185355
Sold Date 07/31/17
Style Colonial
Bedrooms 3
Full Baths 2
Half Baths 1
HOA Y/N N
Abv Grd Liv Area 1,756
Originating Board TREND
Year Built 1955
Annual Tax Amount $7,974
Tax Year 2016
Lot Size 0.280 Acres
Acres 0.28
Lot Dimensions 87X140
Property Description
What a beauty. Upgrades galore. This well built brick Colwick home features steel beam construction, newer windows throughout, hardwood & stone flooring, new state of the art kitchen, newly updated bathrooms that you'll instantly fall in love with, ceiling fans, newer appliances, heated enclosed sunroom, 3 zone sprinkler system installed this year, new roof, whole house attic fan, newer carrier energy efficient gas heater, hot water heater and central air system, whole house humidifier, custom cedar solid split rail fencing around entire outer perimeter of home, long side driveway to 1 car garage. Now that we've talked about some of the many, many amenities here's the layout. Enter the home into a large inviting great room. To the left is a full size office with new powder room. Travel through the great room to the dining room. To the left is a fully updated new kitchen which will wow you. To the right is the heated sunroom with all new flooring and windows. Leave the kitchen through the backdoor into a private, meticulously landscaped large fenced backyard equipped with lighting, electrical outlets, perfect for relaxing, entertaining or whatever your heart desires. Back in the home the upper level boasts 3 large bedrooms, a hall bath with Jacuzzi tub. The master bedroom has an abundance of closet space and a beautiful full bath with walk in partially glass enclosed shower. The second bedroom is connected to a walk out upper deck/patio. And if all this is not enough there's a full basement which contains the washer, dryer, washtub, and is partially finished ready to be used for storage, recreation area, or playroom. Oh and did I mention the home is on a huge corner lot. WOW is all you can say. This home should definitely be on your home tour list. Yes believe it. Nothing to do but move in and enjoy.
Location
State NJ
County Camden
Area Cherry Hill Twp (20409)
Zoning RES
Rooms
Other Rooms Living Room, Dining Room, Primary Bedroom, Bedroom 2, Kitchen, Family Room, Bedroom 1, Other
Basement Full
Interior
Interior Features Primary Bath(s), Ceiling Fan(s), Attic/House Fan, Sprinkler System, Air Filter System, Stall Shower, Kitchen - Eat-In
Hot Water Natural Gas
Heating Gas, Forced Air
Cooling Central A/C
Flooring Wood, Stone
Equipment Oven - Self Cleaning, Dishwasher, Disposal
Fireplace N
Appliance Oven - Self Cleaning, Dishwasher, Disposal
Heat Source Natural Gas
Laundry Basement
Exterior
Exterior Feature Roof
Parking Features Garage Door Opener
Garage Spaces 3.0
Fence Other
Utilities Available Cable TV
Water Access N
Roof Type Pitched,Shingle
Accessibility None
Porch Roof
Total Parking Spaces 3
Garage N
Building
Lot Description Corner, Front Yard, Rear Yard, SideYard(s)
Story 2
Sewer Public Sewer
Water Public
Architectural Style Colonial
Level or Stories 2
Additional Building Above Grade
New Construction N
Schools
Elementary Schools Thomas Paine
Middle Schools Carusi
High Schools Cherry Hill High - West
School District Cherry Hill Township Public Schools
Others
Senior Community No
Tax ID 09-00246 01-00018
Ownership Fee Simple
Acceptable Financing Conventional, VA, FHA 203(b)
Listing Terms Conventional, VA, FHA 203(b)
Financing Conventional,VA,FHA 203(b)
Read Less Info
Want to know what your home might be worth? Contact us for a FREE valuation!

Our team is ready to help you sell your home for the highest possible price ASAP

Bought with Gail L Caruso • Garden State Properties Group - Medford
"My job is to find and attract mastery-based agents to the office, protect the culture, and make sure everyone is happy! "
tyronetoneytherealtor@gmail.com
4221 Forbes Blvd, Suite 240, Lanham, MD, 20706, United States






