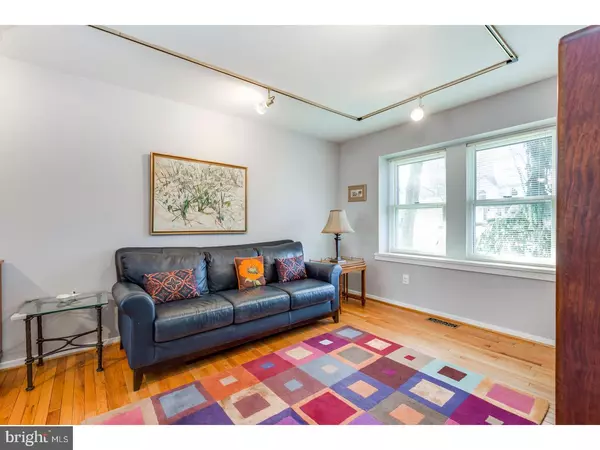$324,000
$329,900
1.8%For more information regarding the value of a property, please contact us for a free consultation.
4 Beds
4 Baths
2,256 SqFt
SOLD DATE : 06/15/2017
Key Details
Sold Price $324,000
Property Type Single Family Home
Sub Type Detached
Listing Status Sold
Purchase Type For Sale
Square Footage 2,256 sqft
Price per Sqft $143
Subdivision Olde Springs
MLS Listing ID 1003177705
Sold Date 06/15/17
Style Contemporary
Bedrooms 4
Full Baths 2
Half Baths 2
HOA Y/N N
Abv Grd Liv Area 2,256
Originating Board TREND
Year Built 1986
Annual Tax Amount $11,080
Tax Year 2016
Lot Size 10,890 Sqft
Acres 0.25
Property Description
Get ready to make an offer on this captivating contemporary style home that sits tucked away in Cherry Hill's much loved, super convenient and quiet Olde Springs neighborhood. A 2-story foyer with decorative stained glass (that can be easily removed by the owner should you desire)and hardwood flooring begins the journey into this well maintained, updated home. Hardwoods continue into the spacious & open living and dining room, which are decorated in soft, neutral tones and ready for entertaining! The beautiful eat-in kitchen was recently redone and features shaker style maple cabinetry, granite countertops, a center island with seating, ceramic tile backsplash and stainless appliances. The family room addition is the perfect combination of charm & fun with a full wall of windows for lots of natural light, a vaulted ceiling with skylights for added volume and light and access to the back deck for easy BBQ's. A main level den features custom cabinetry and a gas fireplace surrounded by slate hearth. Upstairs are 4 bedrooms, including the master suite and a main hall bath. The master bedroom offers a walk in closet, and a master bath that was beautifully redone with oversized ceramic tile shower and vaulted ceilings. The main hall bath and 1st floor powder room have also been nicely updated. If you need even more space ? the spacious, finished & waterproofed basement can be used as a terrific media room with its very own half bath. This home offers tons of storage, including a 2 car garage. Just some of the more recent improvements include updated, energy efficient HVAC and tank-less HW system. Olde Springs is popular for its strong sense of community while being conveniently located to most major highways & all the great shopping, dining, and great schools that Cherry Hill has to offer!
Location
State NJ
County Camden
Area Cherry Hill Twp (20409)
Zoning RES
Direction Southwest
Rooms
Other Rooms Living Room, Dining Room, Primary Bedroom, Bedroom 2, Bedroom 3, Kitchen, Family Room, Bedroom 1, Other
Basement Full, Fully Finished
Interior
Interior Features Primary Bath(s), Kitchen - Island, Butlers Pantry, Skylight(s), Ceiling Fan(s), Stain/Lead Glass, Sprinkler System, Kitchen - Eat-In
Hot Water Natural Gas
Heating Gas, Forced Air
Cooling Central A/C
Flooring Wood, Tile/Brick
Fireplaces Number 1
Fireplaces Type Gas/Propane
Equipment Oven - Wall, Dishwasher, Refrigerator, Disposal, Built-In Microwave
Fireplace Y
Appliance Oven - Wall, Dishwasher, Refrigerator, Disposal, Built-In Microwave
Heat Source Natural Gas
Laundry Main Floor
Exterior
Exterior Feature Deck(s)
Garage Spaces 5.0
Utilities Available Cable TV
Water Access N
Roof Type Pitched,Shingle
Accessibility None
Porch Deck(s)
Attached Garage 2
Total Parking Spaces 5
Garage Y
Building
Lot Description Open, Front Yard, Rear Yard, SideYard(s)
Story 2
Foundation Brick/Mortar
Sewer Public Sewer
Water Public
Architectural Style Contemporary
Level or Stories 2
Additional Building Above Grade
Structure Type Cathedral Ceilings
New Construction N
Schools
Elementary Schools Joyce Kilmer
Middle Schools Carusi
High Schools Cherry Hill High - West
School District Cherry Hill Township Public Schools
Others
Senior Community No
Tax ID 09-00337 03-00020
Ownership Fee Simple
Read Less Info
Want to know what your home might be worth? Contact us for a FREE valuation!

Our team is ready to help you sell your home for the highest possible price ASAP

Bought with Michael Walton • Connection Realtors
"My job is to find and attract mastery-based agents to the office, protect the culture, and make sure everyone is happy! "
tyronetoneytherealtor@gmail.com
4221 Forbes Blvd, Suite 240, Lanham, MD, 20706, United States






