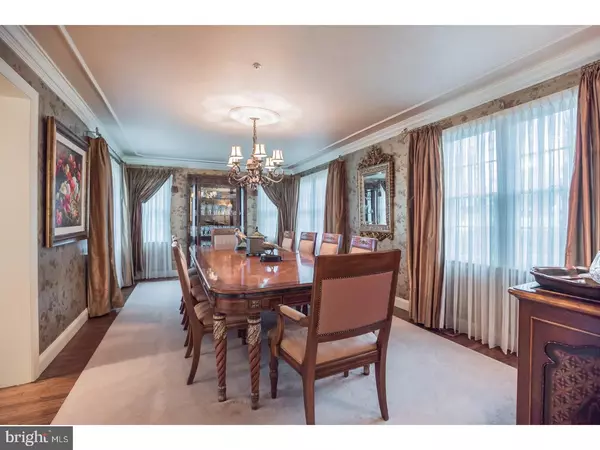$431,018
$425,000
1.4%For more information regarding the value of a property, please contact us for a free consultation.
4 Beds
3 Baths
2,735 SqFt
SOLD DATE : 07/12/2017
Key Details
Sold Price $431,018
Property Type Single Family Home
Sub Type Detached
Listing Status Sold
Purchase Type For Sale
Square Footage 2,735 sqft
Price per Sqft $157
Subdivision Woodcrest
MLS Listing ID 1003182611
Sold Date 07/12/17
Style Traditional
Bedrooms 4
Full Baths 2
Half Baths 1
HOA Y/N N
Abv Grd Liv Area 2,735
Originating Board TREND
Year Built 1973
Annual Tax Amount $12,531
Tax Year 2016
Lot Size 0.450 Acres
Acres 0.45
Lot Dimensions 140X140
Property Description
You will be impressed the moment you enter the foyer with ceramic tile floor, crown molding, recessed lights & custom painting. The warm and inviting living room will continue to impress with beautiful hardwood floors & crown molding. Hardwood floors continue into the exquisite dining room which has been expanded 10 feet adding 6 more windows to the original model for a wonderful dining experience with friends or family gatherings. Enjoy cooking in this redone kitchen by Buzzetta featuring rich creme colored wood cabinetry, granite counters, ceramic tile backsplash, under cabinet lighting, double pantry with pull out shelves, double wall ovens, ceramic tile floor & Pella slider. Two windows have been added on either side of the fireplace in the family room for added light and built-in entertainment center for added storage. The master bedroom has a full wall walk-in closet, crown molding and best of all an expanded master bath, also done by Buzzetta w/grainte counter, extra cabinets & drawers, make-up table, ceramic tile floor and shower w/framiless glass dooor. There are 3 additional bedrooms with lots of closet space. Hallway includes a walk-in closet and 2nd bathroom was also done by Buzzetta with not only a tub w/ceramic tile surround but also a separate tile shower with frameless door. To wrap things up, there is also a finished basement. This home is situated on a lovely landscaped corner lot with 3 tier deck w/built-in benches & gas grill.
Location
State NJ
County Camden
Area Cherry Hill Twp (20409)
Zoning RES
Rooms
Other Rooms Living Room, Dining Room, Primary Bedroom, Bedroom 2, Bedroom 3, Kitchen, Family Room, Bedroom 1, Laundry
Basement Full
Interior
Interior Features Primary Bath(s), Ceiling Fan(s), Kitchen - Eat-In
Hot Water Natural Gas
Heating Gas, Forced Air
Cooling Central A/C
Flooring Wood, Fully Carpeted, Tile/Brick
Fireplaces Number 1
Fireplaces Type Brick
Equipment Cooktop, Oven - Wall, Oven - Double, Oven - Self Cleaning, Dishwasher, Refrigerator, Disposal, Built-In Microwave
Fireplace Y
Appliance Cooktop, Oven - Wall, Oven - Double, Oven - Self Cleaning, Dishwasher, Refrigerator, Disposal, Built-In Microwave
Heat Source Natural Gas
Laundry Main Floor
Exterior
Exterior Feature Deck(s)
Garage Inside Access, Garage Door Opener
Garage Spaces 2.0
Waterfront N
Water Access N
Roof Type Shingle
Accessibility None
Porch Deck(s)
Parking Type On Street, Driveway, Attached Garage, Other
Attached Garage 2
Total Parking Spaces 2
Garage Y
Building
Lot Description Corner
Story 2
Foundation Brick/Mortar
Sewer Public Sewer
Water Public
Architectural Style Traditional
Level or Stories 2
Additional Building Above Grade
New Construction N
Schools
Middle Schools Beck
High Schools Cherry Hill High - East
School District Cherry Hill Township Public Schools
Others
Senior Community No
Tax ID 09-00528 38-00001
Ownership Fee Simple
Security Features Security System
Acceptable Financing Conventional, VA, FHA 203(b)
Listing Terms Conventional, VA, FHA 203(b)
Financing Conventional,VA,FHA 203(b)
Read Less Info
Want to know what your home might be worth? Contact us for a FREE valuation!

Our team is ready to help you sell your home for the highest possible price ASAP

Bought with Sandra Lichtman • Lichtman Associates Real Estate LLC

"My job is to find and attract mastery-based agents to the office, protect the culture, and make sure everyone is happy! "
tyronetoneytherealtor@gmail.com
4221 Forbes Blvd, Suite 240, Lanham, MD, 20706, United States






