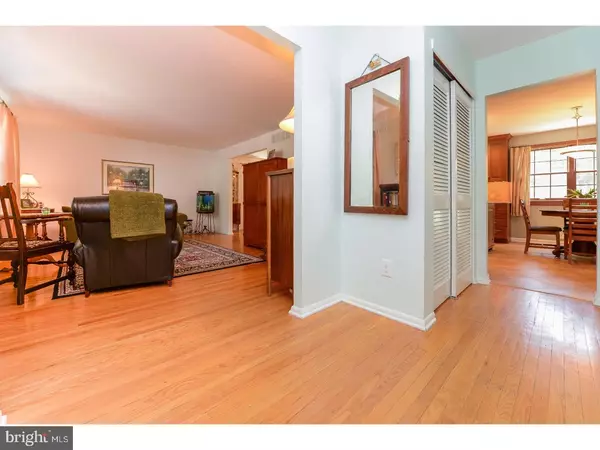$285,000
$289,900
1.7%For more information regarding the value of a property, please contact us for a free consultation.
4 Beds
3 Baths
2,102 SqFt
SOLD DATE : 08/18/2017
Key Details
Sold Price $285,000
Property Type Single Family Home
Sub Type Detached
Listing Status Sold
Purchase Type For Sale
Square Footage 2,102 sqft
Price per Sqft $135
Subdivision Old Orchard
MLS Listing ID 1003186681
Sold Date 08/18/17
Style Traditional
Bedrooms 4
Full Baths 2
Half Baths 1
HOA Y/N N
Abv Grd Liv Area 2,102
Originating Board TREND
Year Built 1965
Annual Tax Amount $8,956
Tax Year 2016
Lot Size 10,147 Sqft
Acres 0.23
Lot Dimensions 150X122X110X68
Property Description
DRASTIC PRICE REDUCTION on this beautiful traditional home in the desirable Old Orchard section of Cherry Hill. This lovely home has been well maintained throughout the years and offers you a solid value for years to come. Not only are you close to major highways for an easy commute, and within the highly rated Cherry Hill school system, but you are also going to love everything about this home. There's a cedar fenced rear yard, lots of lush lawn to enjoy and everything is accented by mature landscaping and shade trees. The home just received a NEW (2016) roof with 50 year transferrable warranty. A Corning VentSure system was also installed for highly efficient attic ventilation. There is so much to love in this home! Refinished hardwood flooring extends throughout the Foyer, formal Living & Dining Rooms as well as the upper floor hallway and all 4 bedrooms. Everything has been freshly painted in neutral colors and the upgrades have been significant. There's a NEW upscale designer Kitchen showcased by Mouser brand custom walnut cabinetry, Silestone countertops, Duraceramic brand tiled flooring & coordinating backsplash plus all new appliances that includes double ovens (convection & traditional), microwave, gas cooktop, dishwasher (all warrantied to 2019/20) plus refrigerator and garbage disposal. The Family Room is warmed by a charming brick, woodburning fireplace and parquet floors provide the perfect backdrop for your furnishings. A Powder Room and large laundry Room with washer and dryer included complete the first floor. The upper level is where you'll find the Owner's bedroom with private bath that includes an all new oversized custom tiled & lighted shower. The remaining bedrooms share a large main bath with double vanity and tub/shower. The full basement is dry and ready for your finishing touches to expand the living space or use as storage. NEW and UPDATED items include electrical panel(2010), hot water heater (2016), heat (new heat exchanger 2016) and air (2009), some Pella windows, (4) ceiling fans, lights in all closets & garage door opener to name a few. You'll find easy access to restaurants and shopping areas, places of worship and acclaimed healthcare facilities. A short drive to Philadelphia and the shore points all combine to make this home a must see before you make your decision! A great choice and a solid value for years to come. Call today.
Location
State NJ
County Camden
Area Cherry Hill Twp (20409)
Zoning RES
Rooms
Other Rooms Living Room, Dining Room, Primary Bedroom, Bedroom 2, Bedroom 3, Kitchen, Family Room, Bedroom 1, Laundry, Other, Attic
Basement Full, Unfinished
Interior
Interior Features Primary Bath(s), Ceiling Fan(s), Stall Shower, Kitchen - Eat-In
Hot Water Natural Gas
Heating Gas, Forced Air
Cooling Central A/C
Flooring Wood, Tile/Brick
Fireplaces Number 1
Fireplaces Type Brick
Equipment Built-In Range, Oven - Double, Dishwasher, Disposal, Built-In Microwave
Fireplace Y
Window Features Bay/Bow,Energy Efficient
Appliance Built-In Range, Oven - Double, Dishwasher, Disposal, Built-In Microwave
Heat Source Natural Gas
Laundry Main Floor
Exterior
Exterior Feature Patio(s)
Parking Features Inside Access, Garage Door Opener
Garage Spaces 2.0
Fence Other
Utilities Available Cable TV
Water Access N
Accessibility None
Porch Patio(s)
Attached Garage 2
Total Parking Spaces 2
Garage Y
Building
Lot Description Front Yard, Rear Yard, SideYard(s)
Story 2
Sewer Public Sewer
Water Public
Architectural Style Traditional
Level or Stories 2
Additional Building Above Grade
New Construction N
Schools
Elementary Schools Joseph D. Sharp
Middle Schools Beck
High Schools Cherry Hill High - East
School District Cherry Hill Township Public Schools
Others
Senior Community No
Tax ID 09-00513 18-00007
Ownership Fee Simple
Read Less Info
Want to know what your home might be worth? Contact us for a FREE valuation!

Our team is ready to help you sell your home for the highest possible price ASAP

Bought with Thomas Sadler • BHHS Fox & Roach - Haddonfield
"My job is to find and attract mastery-based agents to the office, protect the culture, and make sure everyone is happy! "
tyronetoneytherealtor@gmail.com
4221 Forbes Blvd, Suite 240, Lanham, MD, 20706, United States






