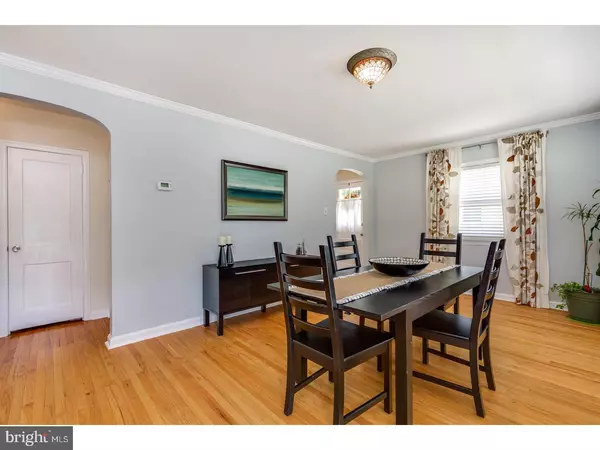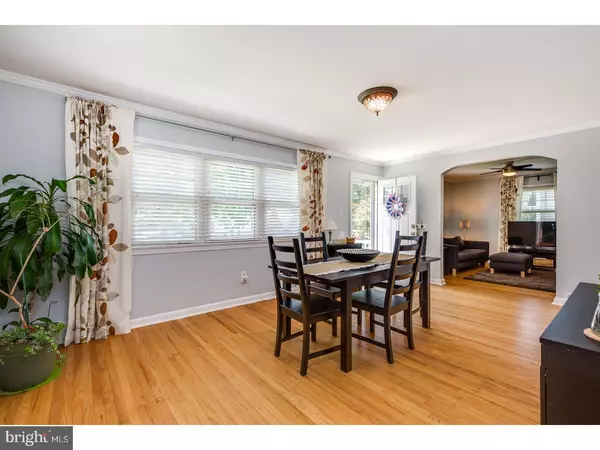$250,000
$260,000
3.8%For more information regarding the value of a property, please contact us for a free consultation.
3 Beds
2 Baths
1,433 SqFt
SOLD DATE : 09/18/2017
Key Details
Sold Price $250,000
Property Type Single Family Home
Sub Type Detached
Listing Status Sold
Purchase Type For Sale
Square Footage 1,433 sqft
Price per Sqft $174
Subdivision None Available
MLS Listing ID 1003189743
Sold Date 09/18/17
Style Cape Cod
Bedrooms 3
Full Baths 2
HOA Y/N N
Abv Grd Liv Area 1,433
Originating Board TREND
Year Built 1950
Annual Tax Amount $7,309
Tax Year 2017
Lot Size 6,250 Sqft
Acres 0.14
Lot Dimensions 50X125
Property Description
Wow, what an opportunity to live in this totally refinished home in Haddon Heights!! Much larger than it appears! Turn-key with nothing to do but enjoy!! Seller has excellent taste and the home shows like Crate and Barrel or Pottery Barn decor. The seller has switched rooms around so the traditional living room is used as a very large dining room and one bedroom on the main level is currently being used a family room/den, all can be changed back if so desired. The kitchen is gorgeous and totally upgraded, very light and bright, with granite and maple 42" cabinetry (dove-tailed drawers), plenty of storage and recessed lighting. The kitchen also opens to the 3 season room with ceramic flooring running through the kitchen and 3 season-room, this has the ability to amplify the kitchen or can be used as additional relaxation space. All hardwood flooring through out! The second level has expansion dormers that lend itself to a standard sized bedroom. Plenty of storage areas in this home too! The basement is finished and has a family room and work area plus laundry. The HVAC has been replaced 2009, converted to gas, oil tank has been removed (above ground). Fenced in yard, with shed and Patio for outdoor entertaining. This is a great town, with entertainment at the "Dell" (close by), swim-club, Station Ave has that downtown feel, and offers Farmers Market, Holiday Parades etc. This town has such a unique allure, you will love it.
Location
State NJ
County Camden
Area Haddon Heights Boro (20418)
Zoning RESI
Rooms
Other Rooms Living Room, Dining Room, Primary Bedroom, Bedroom 2, Kitchen, Family Room, Bedroom 1, Laundry, Other
Basement Full, Fully Finished
Interior
Interior Features Butlers Pantry, Kitchen - Eat-In
Hot Water Natural Gas
Heating Gas, Forced Air
Cooling Central A/C
Flooring Wood, Vinyl
Equipment Built-In Range, Oven - Self Cleaning, Dishwasher, Disposal
Fireplace N
Appliance Built-In Range, Oven - Self Cleaning, Dishwasher, Disposal
Heat Source Natural Gas
Laundry Basement
Exterior
Exterior Feature Deck(s)
Fence Other
Waterfront N
Water Access N
Roof Type Pitched,Shingle
Accessibility None
Porch Deck(s)
Parking Type None
Garage N
Building
Story 2
Sewer Public Sewer
Water Public
Architectural Style Cape Cod
Level or Stories 2
Additional Building Above Grade
New Construction N
Schools
High Schools Haddon Heights Jr Sr
School District Haddon Heights Schools
Others
Senior Community No
Tax ID 18-00100-00020
Ownership Fee Simple
Acceptable Financing Conventional, VA, FHA 203(b)
Listing Terms Conventional, VA, FHA 203(b)
Financing Conventional,VA,FHA 203(b)
Read Less Info
Want to know what your home might be worth? Contact us for a FREE valuation!

Our team is ready to help you sell your home for the highest possible price ASAP

Bought with Clare A Kenney • Daniel R. White Realtor, LLC

"My job is to find and attract mastery-based agents to the office, protect the culture, and make sure everyone is happy! "
tyronetoneytherealtor@gmail.com
4221 Forbes Blvd, Suite 240, Lanham, MD, 20706, United States






