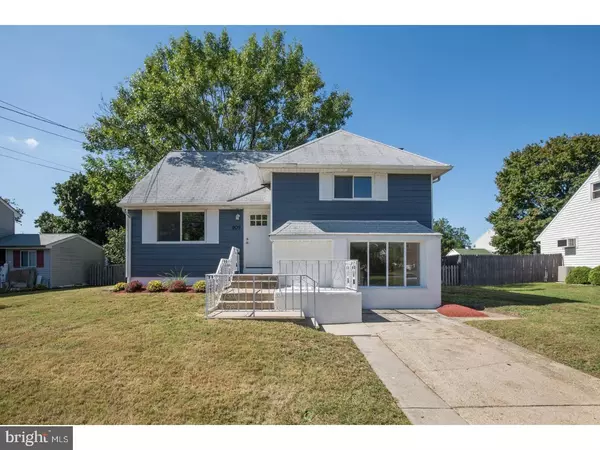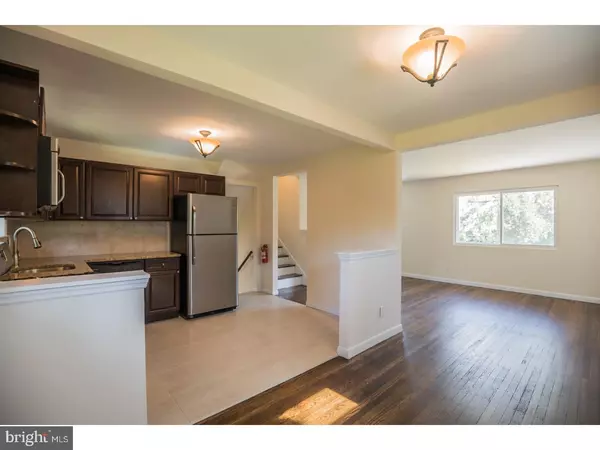$167,900
$167,900
For more information regarding the value of a property, please contact us for a free consultation.
3 Beds
2 Baths
1,610 SqFt
SOLD DATE : 04/21/2017
Key Details
Sold Price $167,900
Property Type Single Family Home
Sub Type Detached
Listing Status Sold
Purchase Type For Sale
Square Footage 1,610 sqft
Price per Sqft $104
Subdivision Glendora
MLS Listing ID 1003178599
Sold Date 04/21/17
Style Contemporary,Split Level
Bedrooms 3
Full Baths 2
HOA Y/N N
Abv Grd Liv Area 1,610
Originating Board TREND
Year Built 1958
Annual Tax Amount $6,555
Tax Year 2016
Lot Size 8,400 Sqft
Acres 0.19
Lot Dimensions 70X120
Property Description
This lovely home on St. Mark is everything you have been waiting for! Step into an open floor plan with beautifully refinished hardwood floors, brand NEW kitchen with dark cabinetry, NEW tile floors, NEW tile back splash, NEW gorgeous granite and stainless steel appliance package. The lower level is spacious for entertaining and perfect for cool nights to kick back by the fire. There is plenty of room for storage with a full basement giving four levels of living space. Additional features include two full baths both updated and upgraded, brand NEW windows, NEW interior doors, NEW light fixtures, and fenced yard. All this tucked away in Glendora neighborhood but still conveniently located to shopping, dining, Rt.42, 295, and the turn pike. This home is a must see, add this property to your home tour today.
Location
State NJ
County Camden
Area Gloucester Twp (20415)
Zoning RES
Rooms
Other Rooms Living Room, Dining Room, Primary Bedroom, Bedroom 2, Kitchen, Family Room, Bedroom 1, Laundry, Other
Basement Full, Unfinished
Interior
Interior Features Kitchen - Eat-In
Hot Water Natural Gas
Heating Gas, Forced Air
Cooling Central A/C
Flooring Wood, Fully Carpeted, Tile/Brick
Fireplaces Number 1
Fireplace Y
Heat Source Natural Gas
Laundry Lower Floor
Exterior
Waterfront N
Water Access N
Roof Type Pitched,Shingle
Accessibility None
Parking Type Driveway
Garage N
Building
Lot Description Front Yard, Rear Yard, SideYard(s)
Story Other
Foundation Brick/Mortar
Sewer Public Sewer
Water Public
Architectural Style Contemporary, Split Level
Level or Stories Other
Additional Building Above Grade
New Construction N
Schools
High Schools Triton Regional
School District Black Horse Pike Regional Schools
Others
Senior Community No
Tax ID 15-01307-00004
Ownership Fee Simple
Acceptable Financing Conventional, VA, FHA 203(b)
Listing Terms Conventional, VA, FHA 203(b)
Financing Conventional,VA,FHA 203(b)
Read Less Info
Want to know what your home might be worth? Contact us for a FREE valuation!

Our team is ready to help you sell your home for the highest possible price ASAP

Bought with Michele Church • Weichert Realtors-Turnersville

"My job is to find and attract mastery-based agents to the office, protect the culture, and make sure everyone is happy! "
tyronetoneytherealtor@gmail.com
4221 Forbes Blvd, Suite 240, Lanham, MD, 20706, United States






