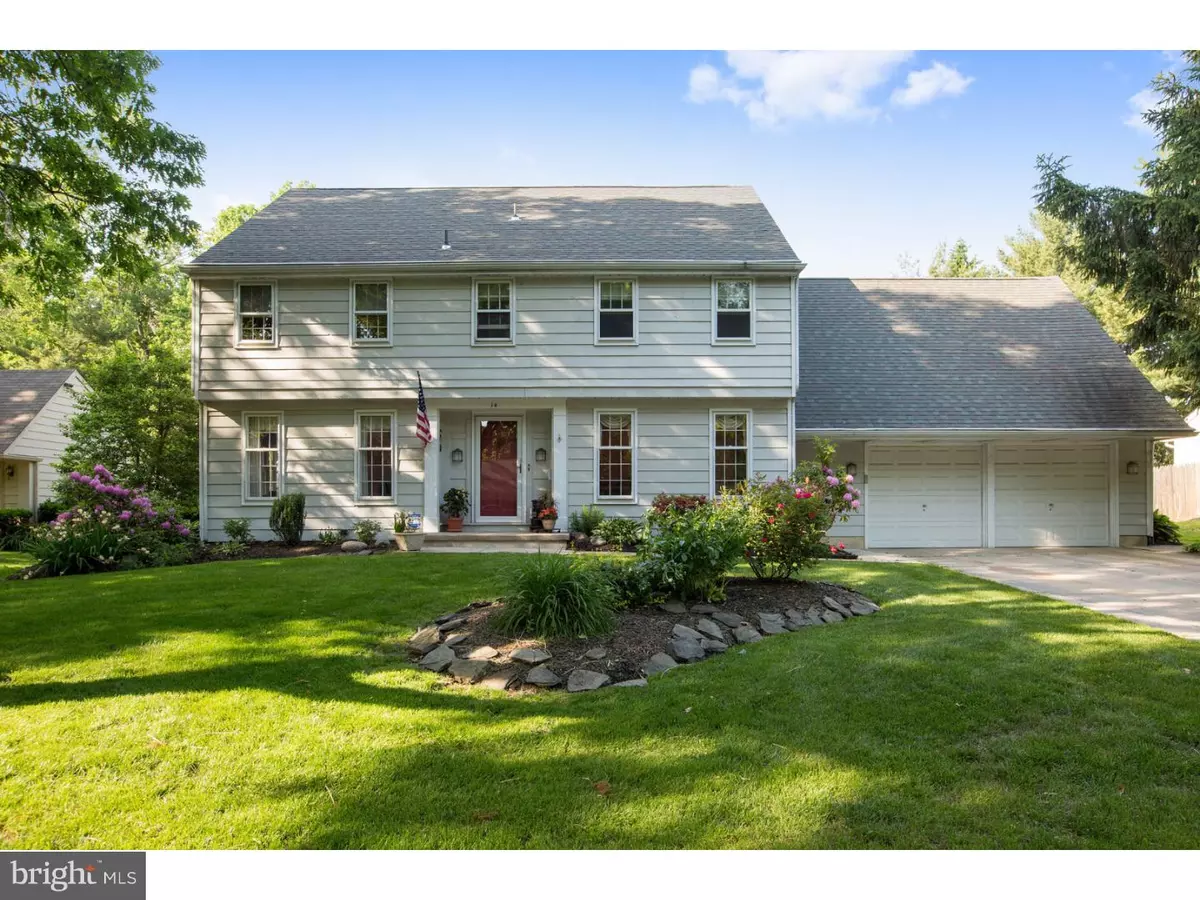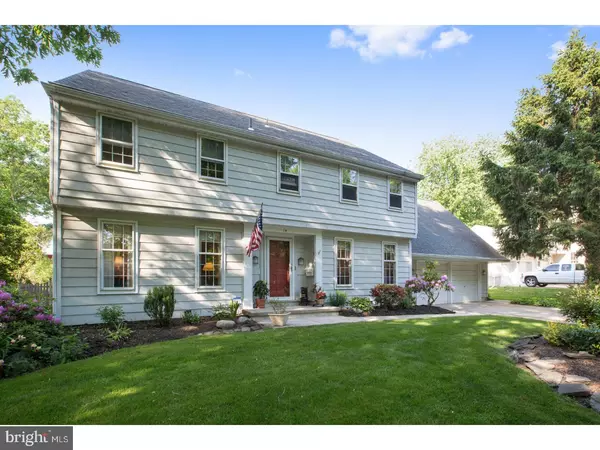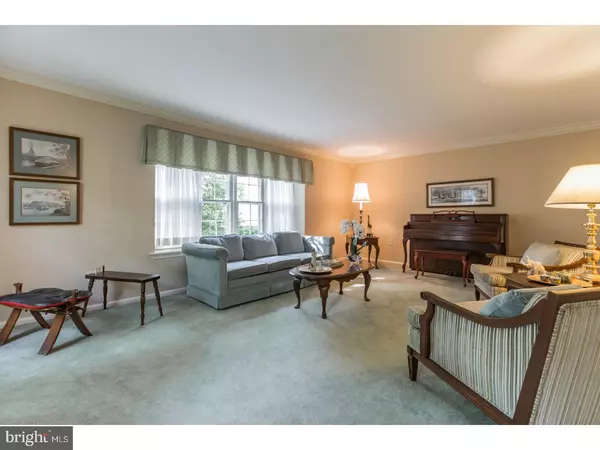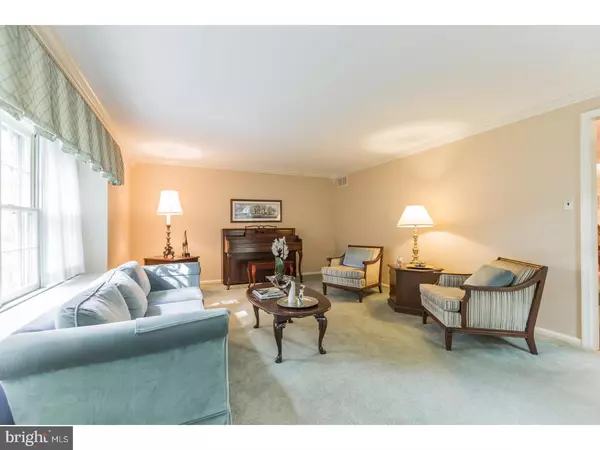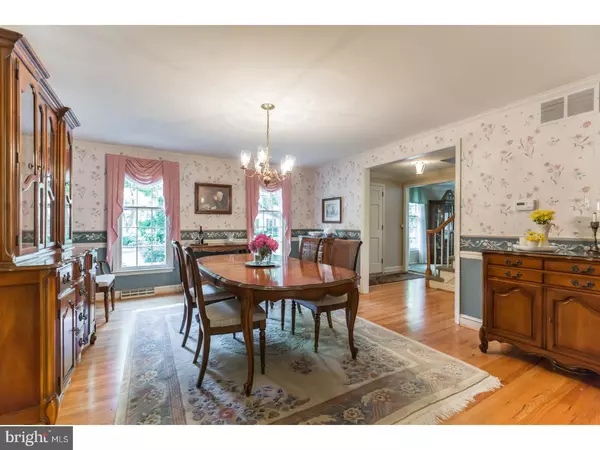$365,675
$375,000
2.5%For more information regarding the value of a property, please contact us for a free consultation.
4 Beds
3 Baths
2,485 SqFt
SOLD DATE : 08/01/2017
Key Details
Sold Price $365,675
Property Type Single Family Home
Sub Type Detached
Listing Status Sold
Purchase Type For Sale
Square Footage 2,485 sqft
Price per Sqft $147
Subdivision Wexford Leas
MLS Listing ID 1003185113
Sold Date 08/01/17
Style Colonial
Bedrooms 4
Full Baths 2
Half Baths 1
HOA Y/N N
Abv Grd Liv Area 2,485
Originating Board TREND
Year Built 1982
Annual Tax Amount $11,561
Tax Year 2016
Lot Size 10,750 Sqft
Acres 0.25
Lot Dimensions 86X125
Property Description
Welcome to Wexford Leas! Upon entering, you are invited into the formal foyer and as a true center hall colonial, the formal Living Room is located to the right of the foyer and the formal Dining Room is located off to the right of the foyer. The spacious LR is perfect for formal entertaining. Natural lighting permeates throughout the room and the window seat is perfect for adding those special decorating ideas. The immense size of the Dining Room could comfortably seat up to 20 people. What a great room to keep the entire family together on those special dinners! A kitchen is equipped with plenty of cabinet space including a separate pantry and wrap around counter. Perfect for entertaining, you will find the extra bar sink an advantage when serving your guests their favorite beverage. The Family Room which is adjacent to the oversized kitchen, features a full half-wall, brick gas fireplace with raised hearth for those days or evenings when you want to relax and experience some personal down time. The family room leads to an oversized wood deck and fenced-in yard with custom shed. This area is perfect for enjoying those outdoor evenings especially when combined with a grilled meal! Also on the main floor is a step down laundry room and a separate study/office. If you have a home based business or work from home, this room may be tax deductible as it has a separate entrance. (Check with your accountant for additional information as to how the tax advantage may apply). The second story commands 4 spacious bedrooms which includes a Master BR Suite with Master Bath. Hardwood floors are featured throughout the main level and second story. This rare model does command extra square footage. This is demonstrated by the size of the other Bedrooms. If storage is on your MUST HAVE list, the basement area includes a workshop area and custom storage shelves, as well as a separate play area, craft area, exercise area.....whatever your passion, use your imagination to create the space conducive to your creative ideas as to how this space can function for you and your family. The Sellers are including a basic one year Home Warranty to the new Buyers. Staging by MaryAnn has professionally stagedthis home for your enjoyment. Showings will begin on Sunday, May 21st. **Co-Listing Agent is Seller's Brother.**
Location
State NJ
County Camden
Area Cherry Hill Twp (20409)
Zoning RES
Rooms
Other Rooms Living Room, Dining Room, Primary Bedroom, Bedroom 2, Bedroom 3, Kitchen, Family Room, Bedroom 1, Laundry, Other
Basement Partial
Interior
Interior Features Primary Bath(s), Butlers Pantry, Ceiling Fan(s), Kitchen - Eat-In
Hot Water Natural Gas
Heating Gas, Forced Air
Cooling Central A/C
Flooring Wood, Fully Carpeted, Tile/Brick
Fireplaces Number 1
Fireplaces Type Brick, Gas/Propane
Equipment Built-In Range, Oven - Self Cleaning, Dishwasher, Refrigerator, Disposal, Built-In Microwave
Fireplace Y
Appliance Built-In Range, Oven - Self Cleaning, Dishwasher, Refrigerator, Disposal, Built-In Microwave
Heat Source Natural Gas
Laundry Main Floor
Exterior
Exterior Feature Deck(s)
Garage Spaces 5.0
Fence Other
Utilities Available Cable TV
Amenities Available Swimming Pool
Water Access N
Accessibility None
Porch Deck(s)
Attached Garage 2
Total Parking Spaces 5
Garage Y
Building
Lot Description Level
Story 2
Foundation Brick/Mortar
Sewer Public Sewer
Water Public
Architectural Style Colonial
Level or Stories 2
Additional Building Above Grade
New Construction N
Schools
Elementary Schools Richard Stockton
Middle Schools Beck
High Schools Cherry Hill High - East
School District Cherry Hill Township Public Schools
Others
HOA Fee Include Pool(s)
Senior Community No
Tax ID 09-00471 02-00006
Ownership Fee Simple
Security Features Security System
Acceptable Financing Conventional, VA, FHA 203(b)
Listing Terms Conventional, VA, FHA 203(b)
Financing Conventional,VA,FHA 203(b)
Read Less Info
Want to know what your home might be worth? Contact us for a FREE valuation!

Our team is ready to help you sell your home for the highest possible price ASAP

Bought with James V Bertino • HomeSmart First Advantage Realty
"My job is to find and attract mastery-based agents to the office, protect the culture, and make sure everyone is happy! "
tyronetoneytherealtor@gmail.com
4221 Forbes Blvd, Suite 240, Lanham, MD, 20706, United States

