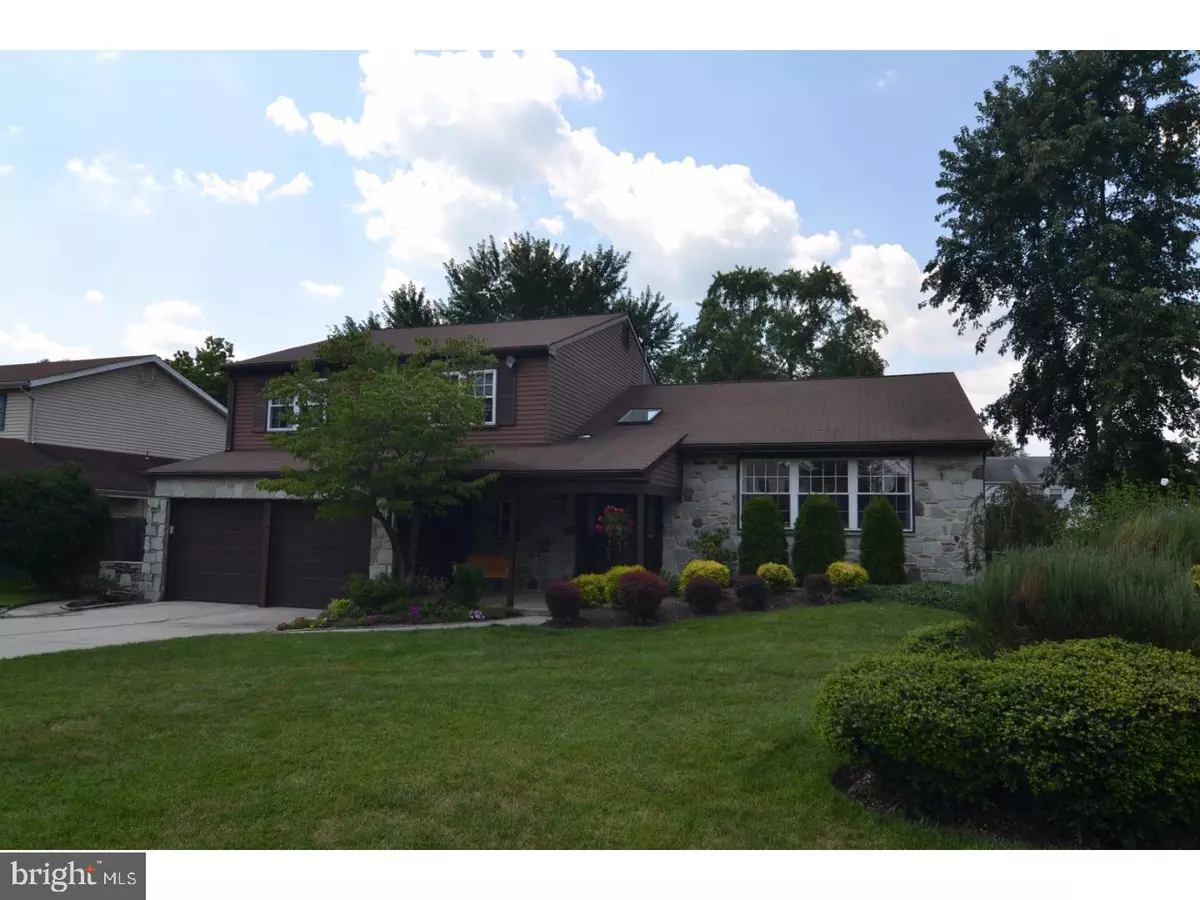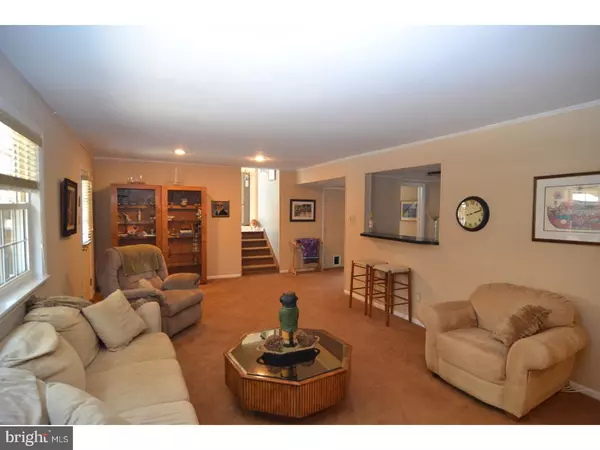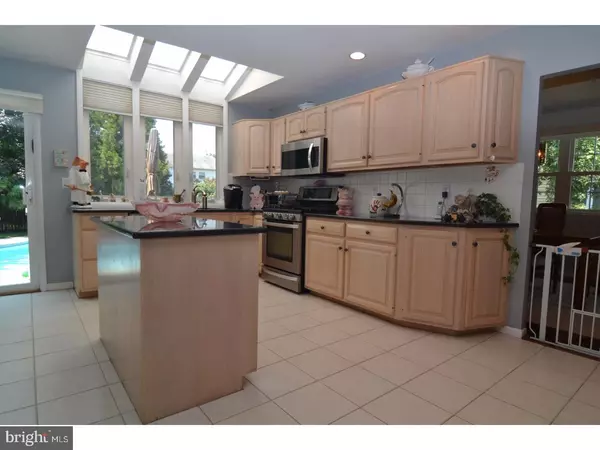$363,000
$365,000
0.5%For more information regarding the value of a property, please contact us for a free consultation.
4 Beds
3 Baths
2,491 SqFt
SOLD DATE : 10/06/2017
Key Details
Sold Price $363,000
Property Type Single Family Home
Sub Type Detached
Listing Status Sold
Purchase Type For Sale
Square Footage 2,491 sqft
Price per Sqft $145
Subdivision Surrey Place East
MLS Listing ID 1003190229
Sold Date 10/06/17
Style Colonial,Split Level
Bedrooms 4
Full Baths 2
Half Baths 1
HOA Y/N N
Abv Grd Liv Area 2,491
Originating Board TREND
Year Built 1977
Annual Tax Amount $9,954
Tax Year 2016
Lot Size 0.268 Acres
Acres 0.27
Lot Dimensions 80X146
Property Description
Welcome home, to this lovely Cherry Hill East updated split! You will fall in love the minute you pull up to the professionally landscaped yard and carpet-like lawn. Moving inside, you'll notice the abundance of natural light and earthy colors throughout. The kitchen has been updated with granite counters, recessed lighting and a 1 year young LG stainless appliance package! Bathrooms have also been updated with only the best! Moving upstairs you find 4 very well appointed bedrooms with ceiling fans and black out shades. Plus, a full basement ready to be finished to fit your needs. But wait till you see the back yard!!! It is truly an oasis, with a recently refinished, heated, in ground pool, back deck off the kitchen and beautiful surrounding greenery for privacy. New Storm Master LeaFree gutters recently installed as well. Great Cherry Hill East schools, convenient location in a wonderful established neighborhood. This is the house you have been waiting for, please make your appointment today.
Location
State NJ
County Camden
Area Cherry Hill Twp (20409)
Zoning RES
Rooms
Other Rooms Living Room, Dining Room, Primary Bedroom, Bedroom 2, Bedroom 3, Kitchen, Family Room, Bedroom 1, Laundry
Basement Full, Unfinished
Interior
Interior Features Kitchen - Island, Skylight(s), Ceiling Fan(s), Kitchen - Eat-In
Hot Water Natural Gas
Heating Gas
Cooling Central A/C
Flooring Fully Carpeted, Tile/Brick
Fireplaces Number 1
Fireplaces Type Stone
Fireplace Y
Heat Source Natural Gas
Laundry Main Floor
Exterior
Exterior Feature Patio(s), Porch(es)
Garage Spaces 5.0
Fence Other
Pool In Ground
Water Access N
Roof Type Shingle
Accessibility None
Porch Patio(s), Porch(es)
Attached Garage 2
Total Parking Spaces 5
Garage Y
Building
Story Other
Sewer Public Sewer
Water Public
Architectural Style Colonial, Split Level
Level or Stories Other
Additional Building Above Grade
New Construction N
Schools
Elementary Schools Joseph D. Sharp
Middle Schools Beck
High Schools Cherry Hill High - East
School District Cherry Hill Township Public Schools
Others
Senior Community No
Tax ID 09-00514 06-00013
Ownership Fee Simple
Acceptable Financing Conventional, VA, FHA 203(b)
Listing Terms Conventional, VA, FHA 203(b)
Financing Conventional,VA,FHA 203(b)
Read Less Info
Want to know what your home might be worth? Contact us for a FREE valuation!

Our team is ready to help you sell your home for the highest possible price ASAP

Bought with Shavonna D Dupree • BHHS Fox & Roach-Marlton
"My job is to find and attract mastery-based agents to the office, protect the culture, and make sure everyone is happy! "
tyronetoneytherealtor@gmail.com
4221 Forbes Blvd, Suite 240, Lanham, MD, 20706, United States






