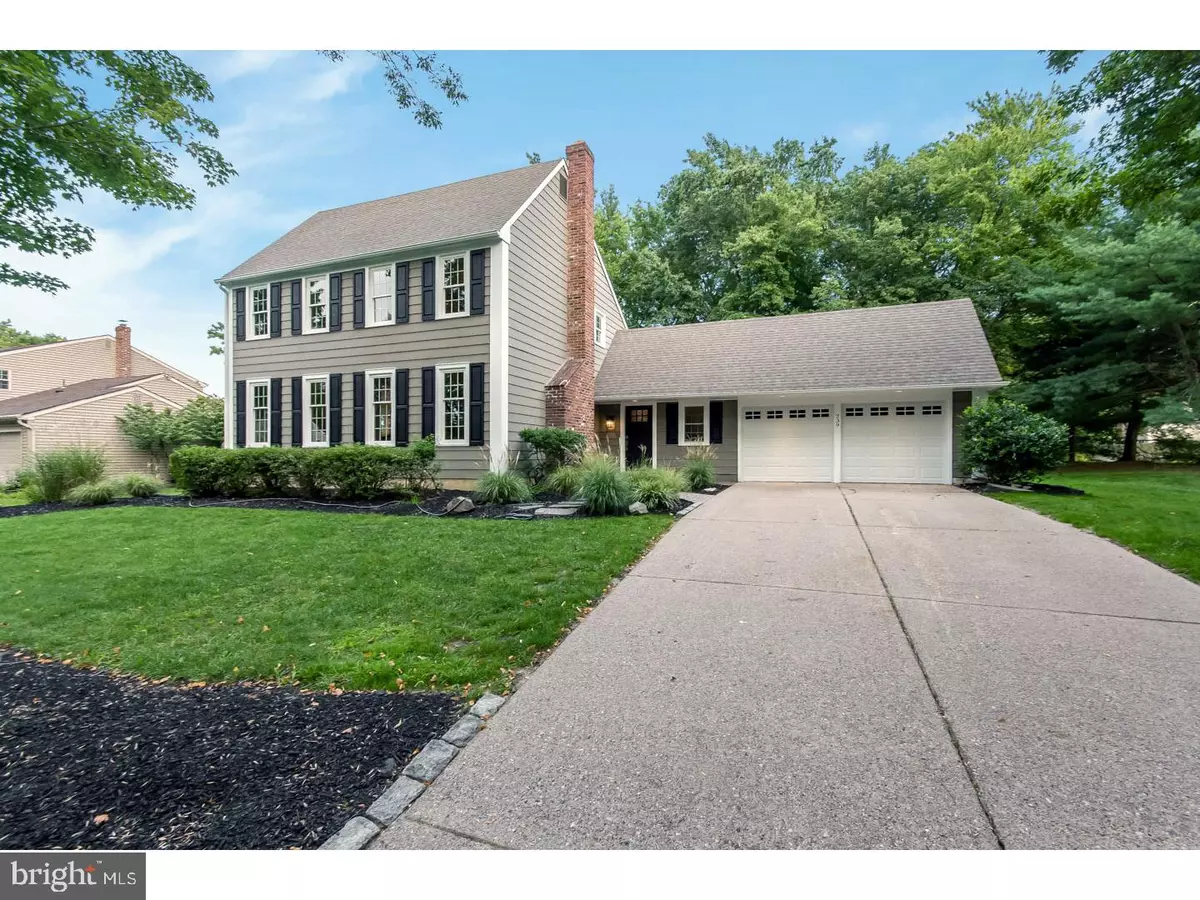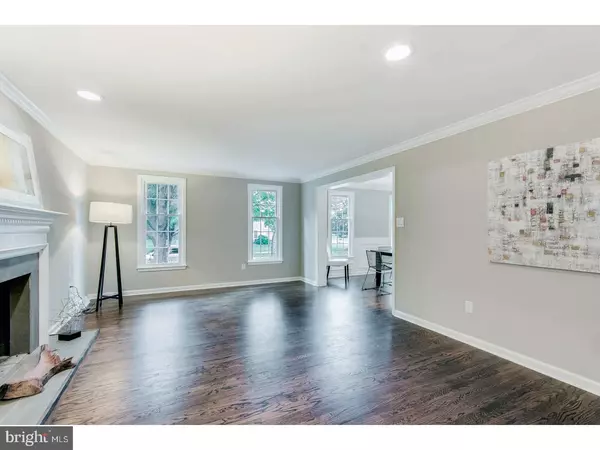$420,000
$409,900
2.5%For more information regarding the value of a property, please contact us for a free consultation.
4 Beds
3 Baths
2,016 SqFt
SOLD DATE : 09/28/2017
Key Details
Sold Price $420,000
Property Type Single Family Home
Sub Type Detached
Listing Status Sold
Purchase Type For Sale
Square Footage 2,016 sqft
Price per Sqft $208
Subdivision Fox Hollow
MLS Listing ID 1003190815
Sold Date 09/28/17
Style Colonial
Bedrooms 4
Full Baths 2
Half Baths 1
HOA Y/N N
Abv Grd Liv Area 2,016
Originating Board TREND
Year Built 1975
Annual Tax Amount $11,289
Tax Year 2016
Lot Size 0.258 Acres
Acres 0.26
Lot Dimensions 90X125
Property Description
Your search is over, done, finito. Completely renovated homes are hard to come by, especially in high demand areas. 239 Hadleigh is a classic saltbox colonial in Fox Hollow, Cherry Hill that has been totally opened up and redesigned inside and out. As you pull into your driveway you will notice the new windows, front door, carriage style garage doors, exterior paint and fresh landscaping. Step into your foyer with new tile and just soak it all in. New/refinished dark walnut hardwood floors throughout the entire home. Crown molding and shadowboxing adorn the walls and the entire home has been freshly painted a beautiful warm grey. Living room has two large windows and the first of two remodeled fireplaces. Next is the dining room with two large windows which is open to kitchen. This is a gourmet kitchen that has been completely reconfigured to maximize space and storage. Natural daylight pours in over the sink, white shaker style self closing doors/drawers, brand new stainless steel appliances, textured white subway backsplash,huge island with seating for five and a whole wall of storage on opposite side featuring polished butcher block and floating shelves. Kitchen opens up to the family room on the other side. This is a large room with expansive sliders overlooking the private back yard. This fireplace has been refinished with a new mantle, white painted brick, grey hexagon tile hearth and finished above with a wood textured wall. Finishing this floor is a laundry room, powder room and the fourth bedroom/ office. Upstairs you will find two generous sized bedrooms, spacious hall bath and the master bedroom with large closet and spa like master bath featuring dual vanities topped in frost white quartz and a custom designed shower featuring incredible tile work with rainfall shower head and body sprays. Everything in this home is new. Downstairs the basement is a clean blank slate, with an entire perimeter French dranin system and sump pump and brand new HVAC system. Outside step through the sliders onto the new stamped concrete patio and just listen. Private lot with no neighbors in the back or on the right. Plenty of room to entertain for everybody. This home is in one of the most sought after areas of Cherry Hill and is close to all the shopping, restaurants and houses of worship. Couple that with Cherry Hill East side schools and you cannot miss. Make your appointment today this home will not last. More pictures coming.
Location
State NJ
County Camden
Area Cherry Hill Twp (20409)
Zoning RES
Rooms
Other Rooms Living Room, Dining Room, Primary Bedroom, Bedroom 2, Bedroom 3, Kitchen, Family Room, Bedroom 1, Laundry, Attic
Basement Full, Unfinished, Drainage System
Interior
Interior Features Kitchen - Island, Butlers Pantry, Attic/House Fan, Kitchen - Eat-In
Hot Water Natural Gas
Heating Gas, Hot Water
Cooling Central A/C
Flooring Wood, Stone
Fireplaces Number 2
Fireplaces Type Brick
Equipment Cooktop, Dishwasher, Refrigerator
Fireplace Y
Appliance Cooktop, Dishwasher, Refrigerator
Heat Source Natural Gas
Laundry Main Floor
Exterior
Exterior Feature Patio(s)
Parking Features Inside Access, Garage Door Opener
Garage Spaces 5.0
Utilities Available Cable TV
Water Access N
Roof Type Pitched,Shingle
Accessibility None
Porch Patio(s)
Attached Garage 2
Total Parking Spaces 5
Garage Y
Building
Lot Description Trees/Wooded, Front Yard, Rear Yard, SideYard(s)
Story 2
Foundation Brick/Mortar
Sewer Public Sewer
Water Public
Architectural Style Colonial
Level or Stories 2
Additional Building Above Grade
New Construction N
Schools
High Schools Cherry Hill High - East
School District Cherry Hill Township Public Schools
Others
Senior Community No
Tax ID 09-00518 21-00019
Ownership Fee Simple
Acceptable Financing Conventional, VA, FHA 203(b)
Listing Terms Conventional, VA, FHA 203(b)
Financing Conventional,VA,FHA 203(b)
Read Less Info
Want to know what your home might be worth? Contact us for a FREE valuation!

Our team is ready to help you sell your home for the highest possible price ASAP

Bought with Julie C Bellace • Keller Williams Realty - Cherry Hill

"My job is to find and attract mastery-based agents to the office, protect the culture, and make sure everyone is happy! "
tyronetoneytherealtor@gmail.com
4221 Forbes Blvd, Suite 240, Lanham, MD, 20706, United States






