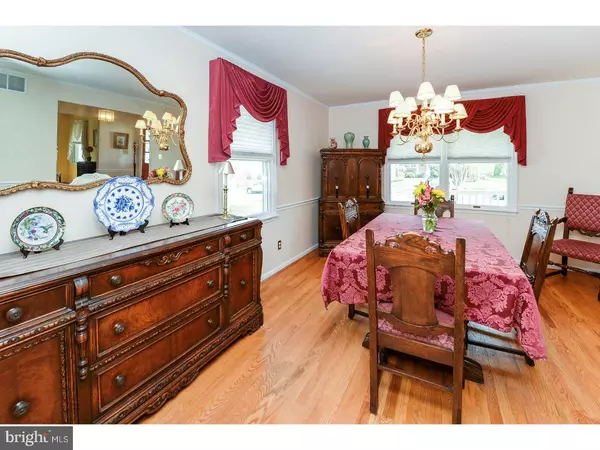$450,000
$475,000
5.3%For more information regarding the value of a property, please contact us for a free consultation.
4 Beds
3 Baths
2,513 SqFt
SOLD DATE : 06/30/2017
Key Details
Sold Price $450,000
Property Type Single Family Home
Sub Type Detached
Listing Status Sold
Purchase Type For Sale
Square Footage 2,513 sqft
Price per Sqft $179
Subdivision Haddon Hills
MLS Listing ID 1003181335
Sold Date 06/30/17
Style Colonial
Bedrooms 4
Full Baths 2
Half Baths 1
HOA Y/N N
Abv Grd Liv Area 2,513
Originating Board TREND
Year Built 1995
Annual Tax Amount $14,045
Tax Year 2016
Lot Size 9,490 Sqft
Acres 0.22
Lot Dimensions 73X130
Property Description
Our Colonial home was custom built in 1995 and has the curb appeal of a Craftsman style home, with the location, space, and amenities you're searching for. Let's start with an enticing front porch with new PVC vinyl railings, a center hall design with formal Dining Room to the right, formal Living Room to the left featuring a two sided gas Fireplace, and the hallway leading to a spacious Kitchen with dark Maple Cabinets, Quartz countertops with a large breakfast bar that easily seats three or more and a full appliance package including an electric convection range, refrigerator with bottom freezer, dishwasher, and built-in microwave. The kitchen extends to include a desk area with additional cabinets, laundry closet, pantry closet and a half bath is located off the main hallway. The Kitchen opens to a substantial, sun-filled Fam. Room with room for a breakfast table and a bay window view. Sliders lead to a delightful screened porch and a two-tiered deck. The stairway to the 2nd floor is off the Fam. Room and leads to an impressive master en suite with a recently updated master bathroom, three more large bedrooms, a small home office, and main bathroom. The full basement is partially finished with a massive 15 x 29 room and even larger unfinished area for storage or additional expansion. You'll find hardwood flooring in the LR, DR, FR and Bedrooms and custom window treatments throughout. Stoy Elementary is one block away and the Middle and High Schools are a short walk, as is PATCO and all the restaurants, shops, and fun activities Haddon Ave offers.
Location
State NJ
County Camden
Area Haddon Twp (20416)
Zoning RES
Rooms
Other Rooms Living Room, Dining Room, Primary Bedroom, Bedroom 2, Bedroom 3, Kitchen, Family Room, Bedroom 1, Laundry, Other
Basement Full
Interior
Interior Features Primary Bath(s), Butlers Pantry, Ceiling Fan(s), Stall Shower, Breakfast Area
Hot Water Natural Gas
Heating Gas, Forced Air
Cooling Central A/C
Flooring Wood, Fully Carpeted, Vinyl, Tile/Brick
Fireplaces Number 2
Equipment Built-In Range, Oven - Self Cleaning, Dishwasher, Refrigerator, Disposal, Built-In Microwave
Fireplace Y
Window Features Bay/Bow,Energy Efficient
Appliance Built-In Range, Oven - Self Cleaning, Dishwasher, Refrigerator, Disposal, Built-In Microwave
Heat Source Natural Gas
Laundry Main Floor
Exterior
Exterior Feature Deck(s), Porch(es)
Fence Other
Utilities Available Cable TV
Water Access N
Roof Type Shingle
Accessibility None
Porch Deck(s), Porch(es)
Garage N
Building
Lot Description Level
Story 2
Sewer Public Sewer
Water Public
Architectural Style Colonial
Level or Stories 2
Additional Building Above Grade
New Construction N
Schools
Elementary Schools Stoy
Middle Schools William G Rohrer
High Schools Haddon Township
School District Haddon Township Public Schools
Others
Senior Community No
Tax ID 16-00011 06-00007 01
Ownership Fee Simple
Read Less Info
Want to know what your home might be worth? Contact us for a FREE valuation!

Our team is ready to help you sell your home for the highest possible price ASAP

Bought with Gary R Vermaat • Lenny Vermaat & Leonard Inc. Realtors Inc
"My job is to find and attract mastery-based agents to the office, protect the culture, and make sure everyone is happy! "
tyronetoneytherealtor@gmail.com
4221 Forbes Blvd, Suite 240, Lanham, MD, 20706, United States






