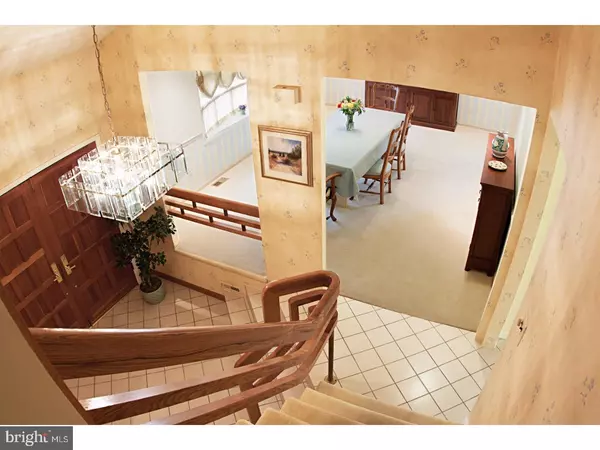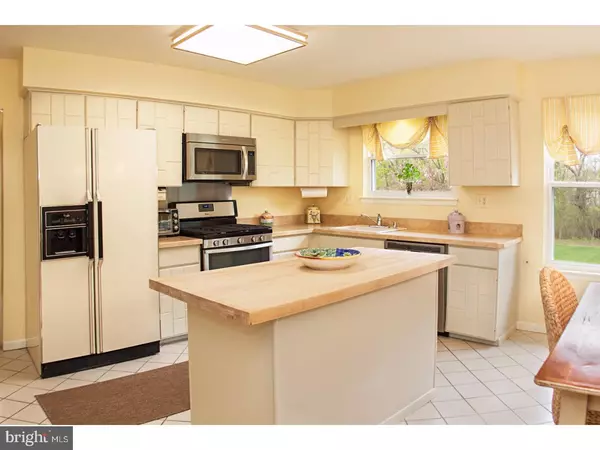$310,000
$320,000
3.1%For more information regarding the value of a property, please contact us for a free consultation.
4 Beds
3 Baths
2,545 SqFt
SOLD DATE : 06/27/2017
Key Details
Sold Price $310,000
Property Type Single Family Home
Sub Type Detached
Listing Status Sold
Purchase Type For Sale
Square Footage 2,545 sqft
Price per Sqft $121
Subdivision Surrey Place East
MLS Listing ID 1003181683
Sold Date 06/27/17
Style Colonial,Split Level
Bedrooms 4
Full Baths 2
Half Baths 1
HOA Y/N N
Abv Grd Liv Area 2,545
Originating Board TREND
Year Built 1970
Annual Tax Amount $9,337
Tax Year 2016
Lot Size 10,800 Sqft
Acres 0.25
Lot Dimensions 80X135
Property Description
Lush landscaping and specimen plantings enhance the curb appeal of this charming home in Surrey Place East. Location, location, location... the proximity to highways, shopping, restaurants and fantastic schools can not be beat. Once inside, you will notice a number of distinguishing details that sets this home apart. The spacious family room is perfect for the busy family, with unique features including a wet bar, gas fireplace with brick surround and over-sized mantle to display your treasures. There is also access to the backyard which backs to trees for added privacy and relaxation. The sunny eat-in kitchen is steps away and offers painted cabinets, neutral countertops, a center island with a butcher block counter, stainless steel gas range, dishwasher and over the range microwave. The formal spaces are just as impressive, with an open layout between the den/office and dining room, ideal for entertaining a large crowd or hosting a more intimate gathering. Upstairs, the master suite is truly impressive with an en-suite bathroom, amazing storage, and large vanity. The fourth bedroom has been converted to a dressing room for the master suite, but could easily be turned back into a bedroom, if needed. The two additional bedrooms, linen closet and full hall bath finish off the second floor. If you are looking for a bit more space, there is an unfinished basement that would be a good spot for your bulky exercise equipment, a great craft space or workroom, seasonal storage, or you could finish it for added living space! This wonderful home offers so many opportunities to meet your personal needs!
Location
State NJ
County Camden
Area Cherry Hill Twp (20409)
Zoning RES
Rooms
Other Rooms Living Room, Dining Room, Primary Bedroom, Bedroom 2, Bedroom 3, Kitchen, Family Room, Bedroom 1, Laundry, Attic
Basement Partial, Unfinished, Drainage System
Interior
Interior Features Primary Bath(s), Kitchen - Island, Butlers Pantry, Attic/House Fan, Wet/Dry Bar, Stall Shower, Kitchen - Eat-In
Hot Water Natural Gas
Heating Gas, Forced Air
Cooling Central A/C
Flooring Fully Carpeted, Tile/Brick
Fireplaces Number 1
Fireplaces Type Brick
Equipment Built-In Range, Oven - Self Cleaning, Dishwasher, Refrigerator, Disposal, Built-In Microwave
Fireplace Y
Appliance Built-In Range, Oven - Self Cleaning, Dishwasher, Refrigerator, Disposal, Built-In Microwave
Heat Source Natural Gas
Laundry Lower Floor
Exterior
Exterior Feature Patio(s), Porch(es)
Garage Spaces 5.0
Utilities Available Cable TV
Water Access N
Roof Type Shingle
Accessibility None
Porch Patio(s), Porch(es)
Attached Garage 2
Total Parking Spaces 5
Garage Y
Building
Lot Description Front Yard, Rear Yard
Story Other
Sewer Public Sewer
Water Public
Architectural Style Colonial, Split Level
Level or Stories Other
Additional Building Above Grade, Shed
New Construction N
Schools
Elementary Schools Joseph D. Sharp
Middle Schools Beck
High Schools Cherry Hill High - East
School District Cherry Hill Township Public Schools
Others
Senior Community No
Tax ID 09-00515 06-00008
Ownership Fee Simple
Read Less Info
Want to know what your home might be worth? Contact us for a FREE valuation!

Our team is ready to help you sell your home for the highest possible price ASAP

Bought with Andre Lapierre • Keller Williams Realty - Medford
"My job is to find and attract mastery-based agents to the office, protect the culture, and make sure everyone is happy! "
tyronetoneytherealtor@gmail.com
4221 Forbes Blvd, Suite 240, Lanham, MD, 20706, United States






