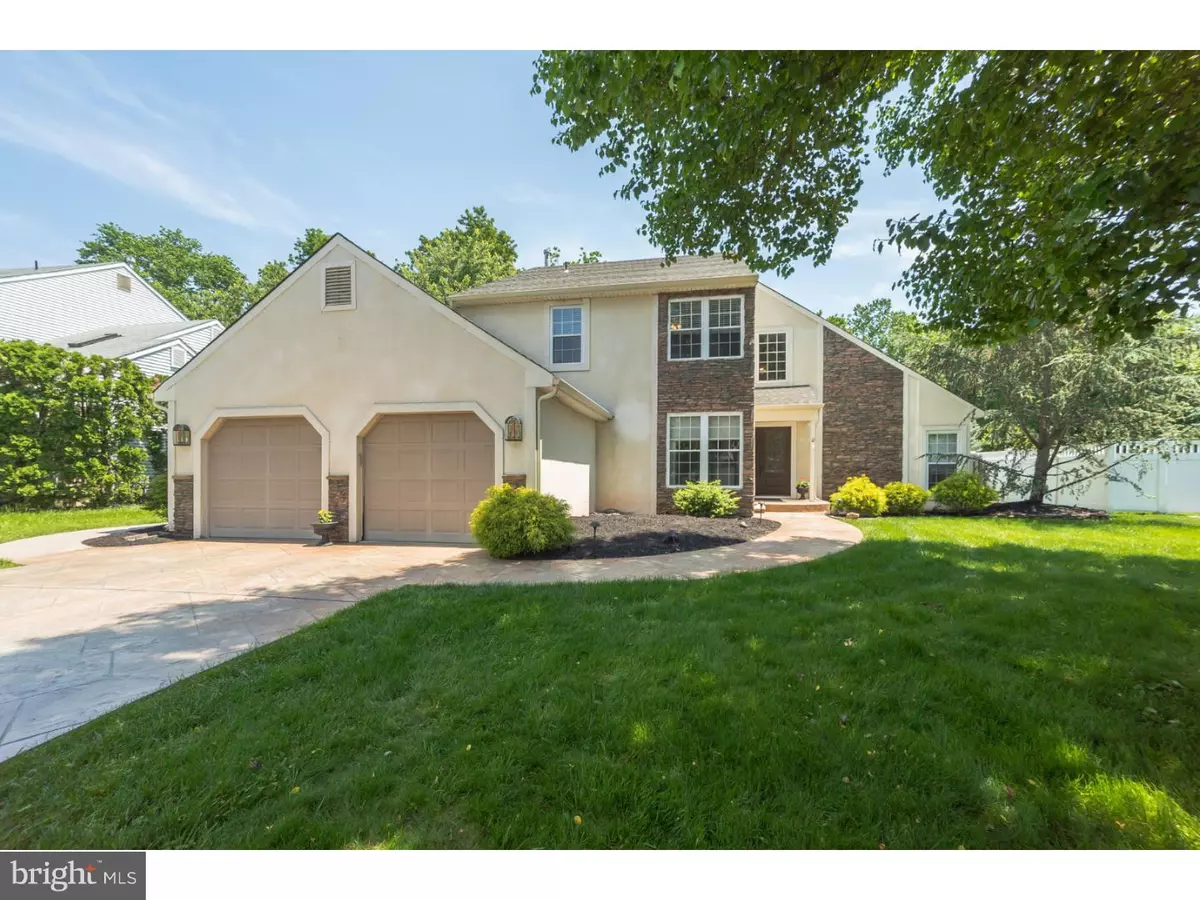$325,000
$335,000
3.0%For more information regarding the value of a property, please contact us for a free consultation.
4 Beds
3 Baths
2,454 SqFt
SOLD DATE : 08/30/2017
Key Details
Sold Price $325,000
Property Type Single Family Home
Sub Type Detached
Listing Status Sold
Purchase Type For Sale
Square Footage 2,454 sqft
Price per Sqft $132
Subdivision Stonegate
MLS Listing ID 1003185053
Sold Date 08/30/17
Style Contemporary
Bedrooms 4
Full Baths 2
Half Baths 1
HOA Y/N N
Abv Grd Liv Area 2,454
Originating Board TREND
Year Built 1988
Annual Tax Amount $11,496
Tax Year 2016
Lot Size 0.293 Acres
Acres 0.29
Lot Dimensions 75X170
Property Description
Where can you go to purchase a home and live both inside and outside for total enjoyment and recreation? Let's begin by admiring the front stone exterior complemented by custom concrete driveway and walkway. This 4 BR, 2 1/2 Bath Contemporary home has been updated with Bamboo Hardwood Floors t/o with the exception of the family room which showcases Brazilian HW floors and WW carpeting in the Living Room. The kitchen includes granite countertops, pantry, family seating center island, and an abundance of cabinetry and counter space. There is a side entrance to one of several patios from the kitchen. The step-down formal living room is towered with a cathedral ceiling as is the welcoming foyer. Enjoy those special family dinners in the formal dining room. As you proceed to the second story, you experience the calm of the mini-loft which leads to the Master Bedroom Suite with double door entry. Shower in the spa-inspired master bath which has been totally gutted and redesigned for maximum comfort. This model is unique in the design of the oversized family room. It's like having two rooms in one. One section of the room comforts you as you watch TV or sit by the fire of the gas fireplace with a custom portable mantle and marble surround. The other portion of the room is featured as a game area. There is access to the backyard through the Family room. A separate work-out area is provided for those who want to maintain their fitness level located in the lower level. A special note....windows have been replaced throughout the house and roof is only 2 years young. Now for the Buyer who requires a vacation like setting.....brace yourself for this magnificent one-of-a-kind outdoor extravaganza! Custom Gunite pool with heated spa, slide, and diving board with custom concrete surround, will be enjoyed by the family and guests. In addition, there is a separate open cabana like room equipped with electricity and cable hook-up. If you want to enjoy some peace and quiet, there is a separate retreat area with outside fireplace, where you can collect your thoughts, enjoy TV, or just chill with the beverage of your choice. This is truly a unique, inviting and functional home, inside and out! The Sell ers are including a Basic one year Home Warranty for your peace of mind and added protection. Staging by MaryAnn has professionally staged his home which will be available for showings commencing Sunday, May 21st!
Location
State NJ
County Camden
Area Gloucester Twp (20415)
Zoning RES
Rooms
Other Rooms Living Room, Dining Room, Primary Bedroom, Bedroom 2, Bedroom 3, Kitchen, Family Room, Bedroom 1, Laundry, Other, Attic
Basement Partial, Fully Finished
Interior
Interior Features Primary Bath(s), Kitchen - Island, Butlers Pantry, Ceiling Fan(s), Attic/House Fan, Stain/Lead Glass, Sprinkler System, Intercom, Stall Shower, Kitchen - Eat-In
Hot Water Natural Gas
Heating Gas, Forced Air
Cooling Central A/C
Flooring Fully Carpeted, Vinyl, Marble
Fireplaces Number 1
Fireplaces Type Gas/Propane
Equipment Built-In Range, Oven - Self Cleaning, Dishwasher, Refrigerator, Disposal, Built-In Microwave
Fireplace Y
Window Features Replacement
Appliance Built-In Range, Oven - Self Cleaning, Dishwasher, Refrigerator, Disposal, Built-In Microwave
Heat Source Natural Gas
Laundry Main Floor
Exterior
Exterior Feature Deck(s), Patio(s)
Garage Spaces 5.0
Fence Other
Pool In Ground
Utilities Available Cable TV
Waterfront N
Water Access N
Roof Type Shingle
Accessibility None
Porch Deck(s), Patio(s)
Parking Type Attached Garage
Attached Garage 2
Total Parking Spaces 5
Garage Y
Building
Lot Description Flag, Front Yard, Rear Yard, SideYard(s)
Story 2
Foundation Brick/Mortar
Sewer Public Sewer
Water Public
Architectural Style Contemporary
Level or Stories 2
Additional Building Above Grade
Structure Type Cathedral Ceilings
New Construction N
Schools
High Schools Highland Regional
School District Black Horse Pike Regional Schools
Others
Pets Allowed Y
Senior Community No
Tax ID 15-08701-00001 05
Ownership Fee Simple
Security Features Security System
Acceptable Financing Conventional, VA, FHA 203(b)
Listing Terms Conventional, VA, FHA 203(b)
Financing Conventional,VA,FHA 203(b)
Pets Description Case by Case Basis
Read Less Info
Want to know what your home might be worth? Contact us for a FREE valuation!

Our team is ready to help you sell your home for the highest possible price ASAP

Bought with Stephen Treitel • RE/MAX ONE Realty

"My job is to find and attract mastery-based agents to the office, protect the culture, and make sure everyone is happy! "
tyronetoneytherealtor@gmail.com
4221 Forbes Blvd, Suite 240, Lanham, MD, 20706, United States






