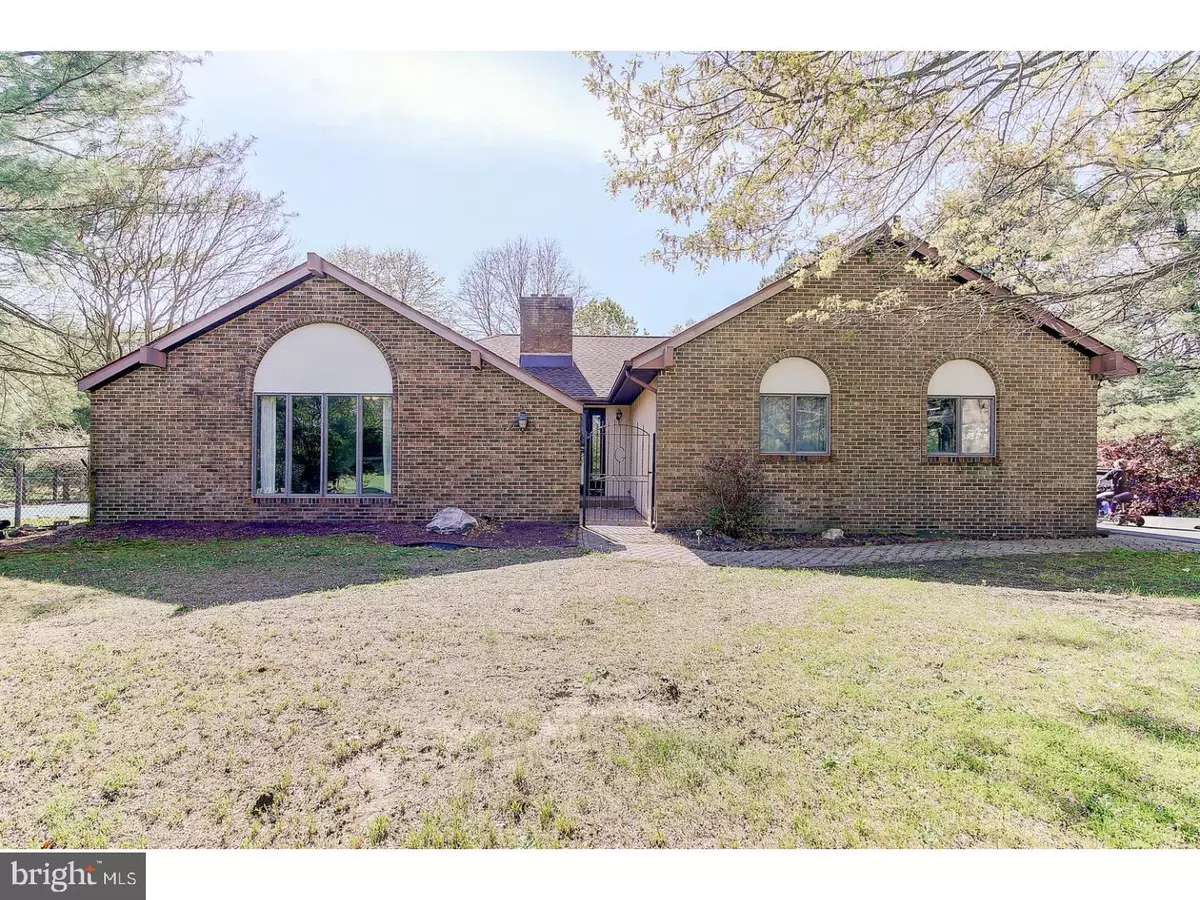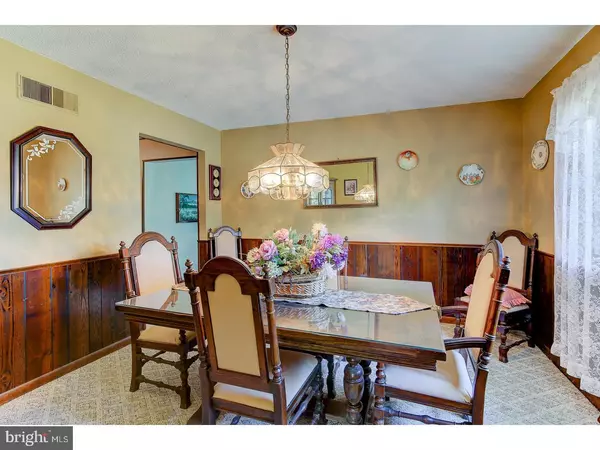$475,000
$499,000
4.8%For more information regarding the value of a property, please contact us for a free consultation.
4 Beds
3 Baths
2,098 SqFt
SOLD DATE : 10/31/2017
Key Details
Sold Price $475,000
Property Type Single Family Home
Sub Type Detached
Listing Status Sold
Purchase Type For Sale
Square Footage 2,098 sqft
Price per Sqft $226
Subdivision None Available
MLS Listing ID 1003277913
Sold Date 10/31/17
Style Ranch/Rambler
Bedrooms 4
Full Baths 2
Half Baths 1
HOA Y/N N
Abv Grd Liv Area 2,098
Originating Board TREND
Year Built 1980
Annual Tax Amount $9,001
Tax Year 2016
Lot Size 5.000 Acres
Acres 5.0
Lot Dimensions 0X0
Property Description
Country living doesn't have to be simple, at 78 Paulson Road, it's unique! Situated on 5 secluded acres in Wrightstown in northern Burlington County, feel relaxed as soon as you enter the paved driveway of your own estate. The sprawling 4 bedroom, 2.5 bath ranch home, custom built with its courtyard entry, provides comfortable living at the focal point of the property. The first floor features: rustic living room with fireplace, formal dining room, expansive family room, oversize kitchen, spacious master suite and 2 generous bedrooms. Full walkout basement, which is partially finished, showcases a recreation room and office, which can also double as a guest room. Large 2.5 car attached garage provides additional storage. Stroll out to your oasis-like backyard with inground pool and Tiki hut, lending to relaxation and entertaining. Heated garage outbuilding with concrete floor is a car collector or hobbyist dream, capable of holding 8 cars, extra height to accommodate a mechanic lift or tremendous storage capability. A metal Morton barn awaits finishing with stalls to convert for horses or small livestock. Flat, level acreage across the property can easily be converted to lush paddock space. Endless possibilities await for the garden, agriculture or nature enthusiast to customize the grounds to their exact specifications. Visit this extraordinary property and leave inspired to create your new lifestyle!
Location
State NJ
County Burlington
Area North Hanover Twp (20326)
Zoning A01
Rooms
Other Rooms Living Room, Dining Room, Primary Bedroom, Bedroom 2, Bedroom 3, Kitchen, Family Room, Bedroom 1, Other, Attic
Basement Full
Interior
Interior Features Primary Bath(s), Water Treat System, Kitchen - Eat-In
Hot Water Electric
Heating Oil, Forced Air
Cooling Central A/C
Flooring Wood, Fully Carpeted, Vinyl, Tile/Brick
Fireplaces Number 1
Equipment Oven - Wall, Dishwasher
Fireplace Y
Appliance Oven - Wall, Dishwasher
Heat Source Oil
Laundry Basement
Exterior
Exterior Feature Deck(s), Patio(s), Breezeway
Parking Features Inside Access
Garage Spaces 5.0
Pool In Ground
Utilities Available Cable TV
Water Access N
Roof Type Shingle
Accessibility None
Porch Deck(s), Patio(s), Breezeway
Attached Garage 2
Total Parking Spaces 5
Garage Y
Building
Lot Description Level, Sloping, Open, Front Yard, Rear Yard, SideYard(s)
Story 1
Foundation Brick/Mortar
Sewer On Site Septic
Water Well
Architectural Style Ranch/Rambler
Level or Stories 1
Additional Building Above Grade, 2nd Garage, Barn/Farm Building
New Construction N
Schools
School District North Hanover Township Public Schools
Others
Senior Community No
Tax ID 26-00300-00026 03
Ownership Fee Simple
Acceptable Financing Conventional, FHA 203(b)
Horse Feature Paddock
Listing Terms Conventional, FHA 203(b)
Financing Conventional,FHA 203(b)
Read Less Info
Want to know what your home might be worth? Contact us for a FREE valuation!

Our team is ready to help you sell your home for the highest possible price ASAP

Bought with Non Subscribing Member • Non Member Office
"My job is to find and attract mastery-based agents to the office, protect the culture, and make sure everyone is happy! "
tyronetoneytherealtor@gmail.com
4221 Forbes Blvd, Suite 240, Lanham, MD, 20706, United States






