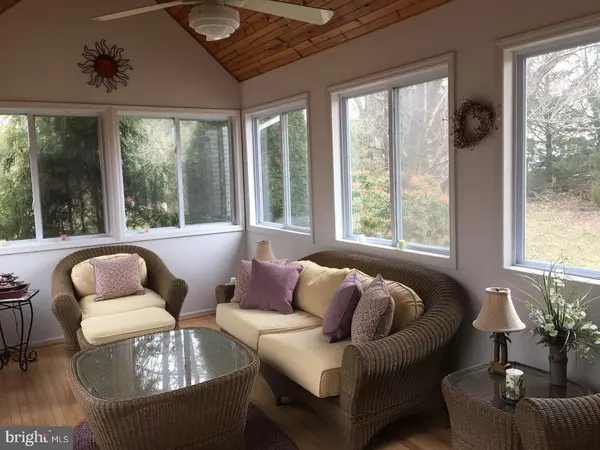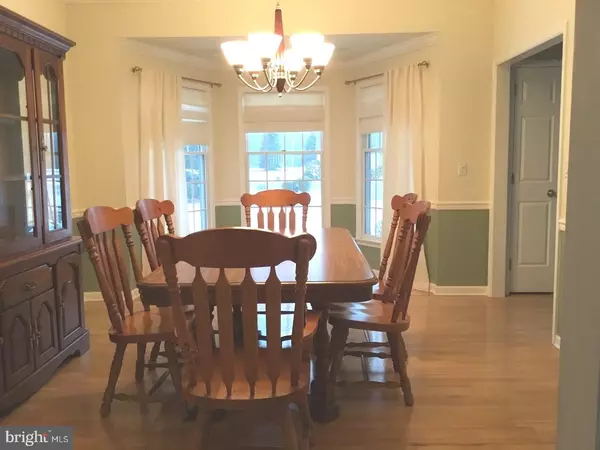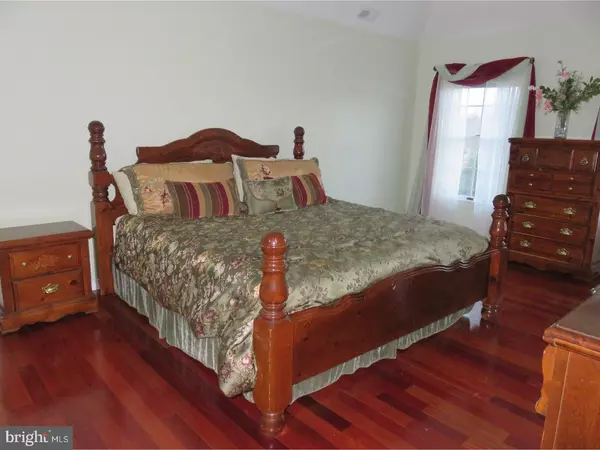$540,000
$549,000
1.6%For more information regarding the value of a property, please contact us for a free consultation.
4 Beds
3 Baths
3,057 SqFt
SOLD DATE : 04/03/2017
Key Details
Sold Price $540,000
Property Type Single Family Home
Sub Type Detached
Listing Status Sold
Purchase Type For Sale
Square Footage 3,057 sqft
Price per Sqft $176
Subdivision Copperhill
MLS Listing ID 1001801853
Sold Date 04/03/17
Style Colonial
Bedrooms 4
Full Baths 2
Half Baths 1
HOA Y/N N
Abv Grd Liv Area 3,057
Originating Board TREND
Year Built 1993
Annual Tax Amount $13,211
Tax Year 2016
Lot Size 1.155 Acres
Acres 1.16
Lot Dimensions 50,323
Property Sub-Type Detached
Property Description
Incredible value for this wonderful sunny 3057 sq ft colonial on over an acre! Situated on a lovely cul-de-sac with a long Belgian block lined driveway, 9 ft ceilings on the first floor,1st floor study/home office or playroom, spacious vaulted family room with a floor to ceiling brick fireplace & two skylights, 42" cabinets in the kitchen with Brazilian granite counters,tumbled marble backsplash, center island, trash compactor, stainless steel dishwasher, microwave,refrigerator & wine refrigerator. Lots of crown molding and chair rail and hardwood floors throughout most of the home,2 huge walk-in closets in the master bedroom, oversized 2nd bedroom, lovely three season sunroom with cedar vaulted ceiling,ceiling fans in all bedrooms, sunroom & family room, 2 level brick patio, alarm system storage shed and a beautifully finished basement! Back of the home faces south and the front door faces north. Its everything you could want plus more! Beautiful bucolic area with excellent schools!
Location
State NJ
County Hunterdon
Area Raritan Twp (21021)
Zoning R-3
Rooms
Other Rooms Living Room, Dining Room, Primary Bedroom, Bedroom 2, Bedroom 3, Kitchen, Family Room, Bedroom 1, Other, Attic
Basement Full, Fully Finished
Interior
Interior Features Primary Bath(s), Kitchen - Island, Skylight(s), Ceiling Fan(s), WhirlPool/HotTub, Stall Shower, Kitchen - Eat-In
Hot Water Natural Gas
Heating Gas, Forced Air
Cooling Central A/C
Flooring Wood, Fully Carpeted, Tile/Brick
Fireplaces Number 1
Equipment Oven - Double, Oven - Self Cleaning, Dishwasher, Built-In Microwave
Fireplace Y
Appliance Oven - Double, Oven - Self Cleaning, Dishwasher, Built-In Microwave
Heat Source Natural Gas
Laundry Main Floor
Exterior
Exterior Feature Patio(s)
Parking Features Garage Door Opener
Garage Spaces 4.0
Water Access N
Roof Type Shingle
Accessibility None
Porch Patio(s)
Attached Garage 2
Total Parking Spaces 4
Garage Y
Building
Lot Description Cul-de-sac
Story 2
Foundation Concrete Perimeter
Sewer On Site Septic
Water Public
Architectural Style Colonial
Level or Stories 2
Additional Building Above Grade
Structure Type Cathedral Ceilings,9'+ Ceilings
New Construction N
Schools
High Schools Hunterdon Central
School District Hunterdon Central Regiona Schools
Others
Senior Community No
Tax ID 21-00077 02-00019 11
Ownership Fee Simple
Security Features Security System
Acceptable Financing Conventional
Listing Terms Conventional
Financing Conventional
Read Less Info
Want to know what your home might be worth? Contact us for a FREE valuation!

Our team is ready to help you sell your home for the highest possible price ASAP

Bought with Deborah Artiles • Weichert Realtors - Flemington Circle
"My job is to find and attract mastery-based agents to the office, protect the culture, and make sure everyone is happy! "
tyronetoneytherealtor@gmail.com
4221 Forbes Blvd, Suite 240, Lanham, MD, 20706, United States






