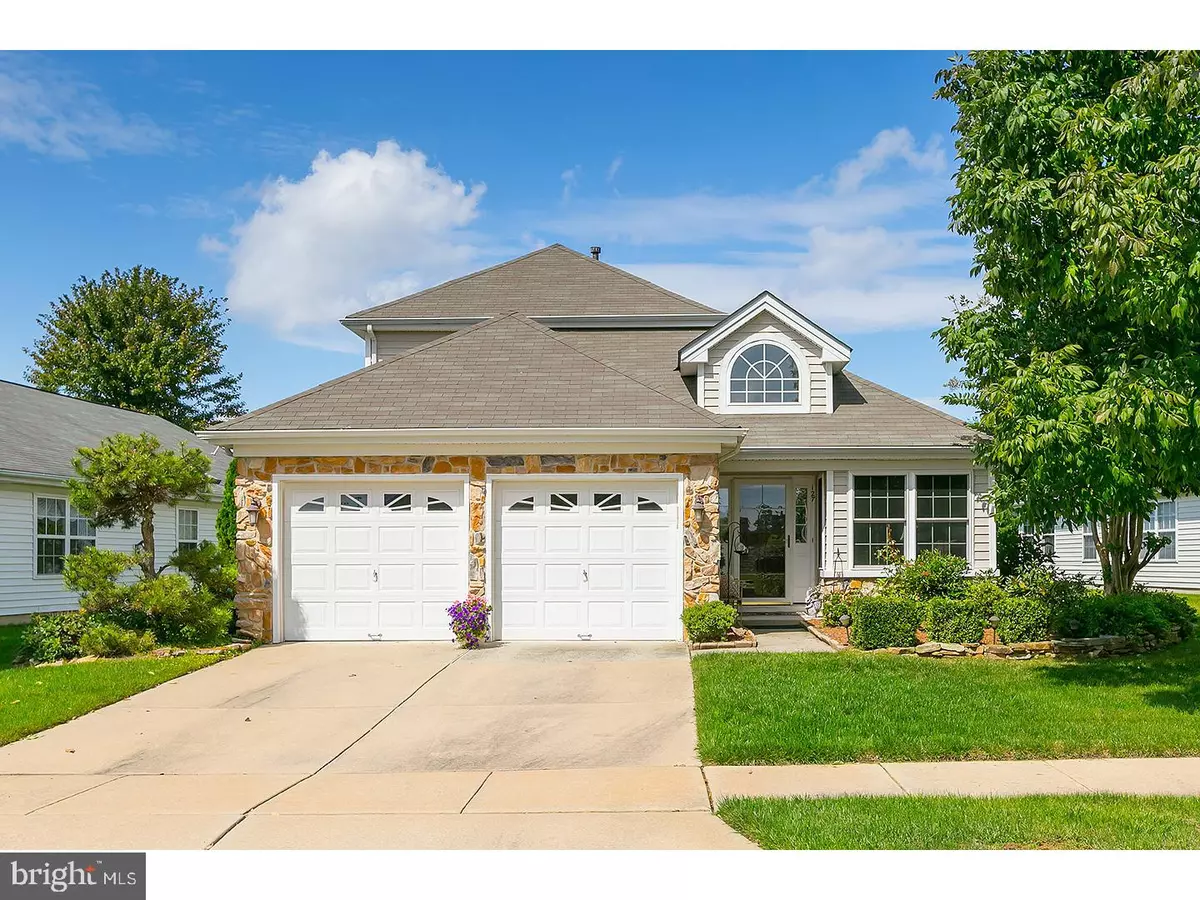$280,000
$289,900
3.4%For more information regarding the value of a property, please contact us for a free consultation.
2 Beds
2 Baths
2,056 SqFt
SOLD DATE : 10/27/2017
Key Details
Sold Price $280,000
Property Type Single Family Home
Sub Type Detached
Listing Status Sold
Purchase Type For Sale
Square Footage 2,056 sqft
Price per Sqft $136
Subdivision Riverwinds
MLS Listing ID 1000878255
Sold Date 10/27/17
Style Traditional
Bedrooms 2
Full Baths 2
HOA Fees $85/mo
HOA Y/N Y
Abv Grd Liv Area 2,056
Originating Board TREND
Year Built 2002
Annual Tax Amount $6,901
Tax Year 2016
Lot Size 6,360 Sqft
Acres 0.15
Lot Dimensions 0X0
Property Description
An EXCEPTIONAL HOME with 2-CAR GARAGE in the much-sought-after community of Riverwinds. Enhancements made by the original owners to the standard Biscayne model will impress! The open floor plan created provides the opportunity to appreciate the architecturally pleasing 2-story entry, vaulted ceiling of the living room and skylights over the dining room table, as well as allowing plenty of space to entertain. As you enter this immaculate, tastefully decorated home, the solarium, with its tray ceiling and surrounding windows, beckons you to come sit and enjoy. The kitchen boasts recently updated cabinets with under and over indirect cabinet lighting, stainless appliances, Corian countertops, accent island, pantry cabinet and recessed lights. Entertaining is a pleasure with the kitchen and dining room open to the sunroom with sliding glass doors giving access to your own lovely patio. The master bedroom suite is impressive with its cathedral ceiling, arched windows and walk-in closet. You will love to relax in the ensuite spa bath with whirlpool tub, shower stall, double sink, tile floor and linen closet. Another bedroom, full bath and laundry room WITH laundry tub, complete the main floor. On the second floor you'll find the loft/study and a large storage room with access to another attic space. Recently installed beautiful wood laminate flooring in entry, solarium, dining room, kitchen and sunroom, ceiling fans in almost every room, AND all windows have been replaced with triple-pane windows. Extra storage in attic above garage. The Riverwinds community area offers walking paths, a community center with indoor pools plus a fitness center, an upscale restaurant, and plenty of great views of the Delaware River. For your peace of mind, a 1-Year Home Warranty is offered.
Location
State NJ
County Gloucester
Area West Deptford Twp (20820)
Zoning RES
Rooms
Other Rooms Living Room, Dining Room, Primary Bedroom, Kitchen, Family Room, Foyer, Bedroom 1, Loft, Other, Solarium, Attic
Interior
Interior Features Primary Bath(s), Kitchen - Island, Butlers Pantry, Skylight(s), Ceiling Fan(s), WhirlPool/HotTub, Stall Shower
Hot Water Natural Gas
Heating Gas, Forced Air
Cooling Central A/C
Flooring Fully Carpeted, Tile/Brick
Equipment Oven - Self Cleaning, Dishwasher, Disposal
Fireplace N
Window Features Replacement
Appliance Oven - Self Cleaning, Dishwasher, Disposal
Heat Source Natural Gas
Laundry Main Floor
Exterior
Garage Spaces 4.0
Utilities Available Cable TV
Water Access N
Accessibility None
Total Parking Spaces 4
Garage N
Building
Lot Description Irregular, Level, Front Yard, Rear Yard, SideYard(s)
Story 1.5
Foundation Concrete Perimeter
Sewer Public Sewer
Water Public
Architectural Style Traditional
Level or Stories 1.5
Additional Building Above Grade
Structure Type Cathedral Ceilings
New Construction N
Schools
High Schools West Deptford
School District West Deptford Township Public Schools
Others
HOA Fee Include Common Area Maintenance,Lawn Maintenance,Snow Removal,Trash
Senior Community Yes
Tax ID 20-00328 06-00019
Ownership Fee Simple
Read Less Info
Want to know what your home might be worth? Contact us for a FREE valuation!

Our team is ready to help you sell your home for the highest possible price ASAP

Bought with Ronald A Bruce Jr. • BHHS Fox & Roach-Mullica Hill South
"My job is to find and attract mastery-based agents to the office, protect the culture, and make sure everyone is happy! "
tyronetoneytherealtor@gmail.com
4221 Forbes Blvd, Suite 240, Lanham, MD, 20706, United States






