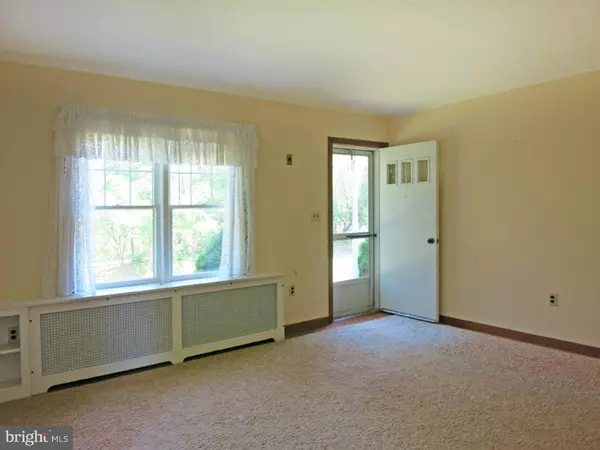$225,000
$225,000
For more information regarding the value of a property, please contact us for a free consultation.
2 Beds
1 Bath
837 SqFt
SOLD DATE : 02/24/2017
Key Details
Sold Price $225,000
Property Type Single Family Home
Sub Type Detached
Listing Status Sold
Purchase Type For Sale
Square Footage 837 sqft
Price per Sqft $268
Subdivision None Available
MLS Listing ID 1001801735
Sold Date 02/24/17
Style Ranch/Rambler
Bedrooms 2
Full Baths 1
HOA Y/N N
Abv Grd Liv Area 837
Originating Board TREND
Year Built 1950
Annual Tax Amount $4,028
Tax Year 2016
Lot Size 0.280 Acres
Acres 0.28
Lot Dimensions 182X59
Property Description
This mid-century home, with original detailing has been lovingly maintained over the years. Set well back from the road, it has a spacious yard and a garage. The large living room has cheerful natural light while the kitchen features vintage countertops, an enamel double sink with side drains, and a 5-burner stove. Adjacent is a coat closet and back door to the yard. The kitchen, open to the dining room, is surrounded by tongue and groove knotty pine walls. A center hall leads to two bedrooms, each with roomy closets. A hall bath has a combination tub shower with ceramic tile surround and a linen closet. The wood floors under the carpeting are nicely pre-served. The windowed, walk-up second floor could be finished into a family room or additional bedrooms and currently has a cedar closet. The full basement offers plenty of additional room, as well as a double laundry sink and shower. Bilco-style doors lead to the backyard.
Location
State NJ
County Hunterdon
Area West Amwell Twp (21026)
Zoning R-9
Direction North
Rooms
Other Rooms Living Room, Dining Room, Primary Bedroom, Kitchen, Bedroom 1, Attic
Basement Full, Unfinished
Interior
Interior Features Dining Area
Hot Water Oil
Heating Oil, Radiator
Cooling None
Flooring Wood, Fully Carpeted, Vinyl
Fireplace N
Heat Source Oil
Laundry Basement
Exterior
Exterior Feature Porch(es)
Garage Spaces 3.0
Water Access N
Roof Type Pitched,Shingle
Accessibility None
Porch Porch(es)
Total Parking Spaces 3
Garage Y
Building
Lot Description Sloping, Front Yard, Rear Yard
Story 1
Foundation Brick/Mortar
Sewer On Site Septic
Water Well
Architectural Style Ranch/Rambler
Level or Stories 1
Additional Building Above Grade
New Construction N
Schools
Elementary Schools West Amwell
Middle Schools South Hunterdon
High Schools South Hunterdon
School District South Hunterdon Regional
Others
Senior Community No
Tax ID 26-00038-00002
Ownership Fee Simple
Acceptable Financing Conventional
Listing Terms Conventional
Financing Conventional
Read Less Info
Want to know what your home might be worth? Contact us for a FREE valuation!

Our team is ready to help you sell your home for the highest possible price ASAP

Bought with Paul Christman • Weichert Realtors - Clinton
"My job is to find and attract mastery-based agents to the office, protect the culture, and make sure everyone is happy! "
tyronetoneytherealtor@gmail.com
4221 Forbes Blvd, Suite 240, Lanham, MD, 20706, United States






