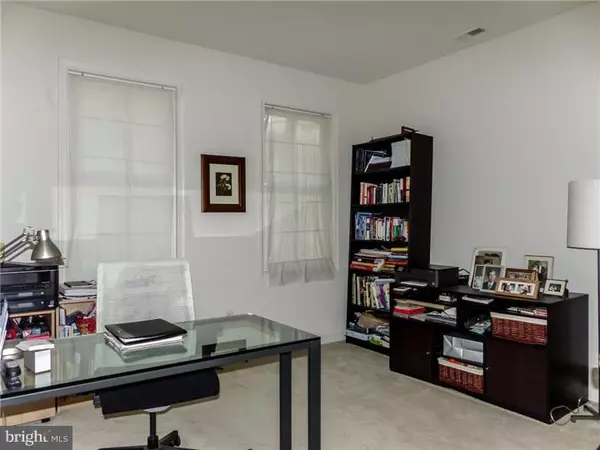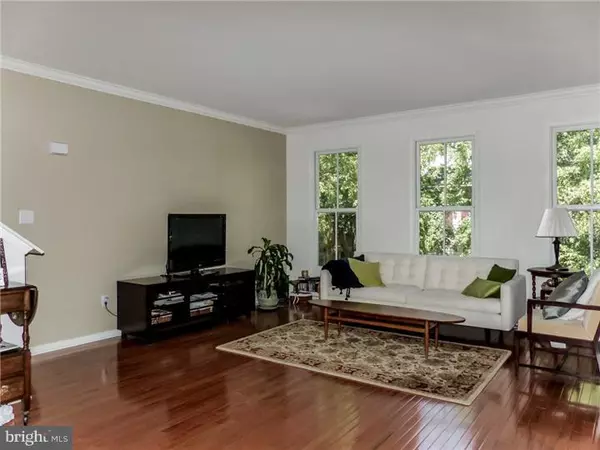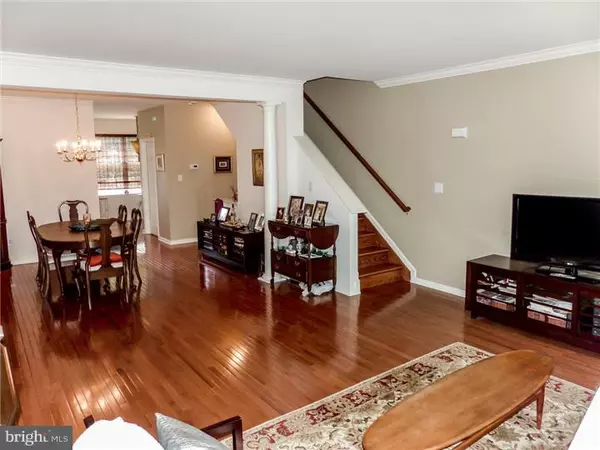$165,000
$175,000
5.7%For more information regarding the value of a property, please contact us for a free consultation.
3 Beds
4 Baths
1,836 SqFt
SOLD DATE : 05/01/2015
Key Details
Sold Price $165,000
Property Type Townhouse
Sub Type Interior Row/Townhouse
Listing Status Sold
Purchase Type For Sale
Square Footage 1,836 sqft
Price per Sqft $89
Subdivision Mill Hill
MLS Listing ID 1003333457
Sold Date 05/01/15
Style Victorian
Bedrooms 3
Full Baths 3
Half Baths 1
HOA Fees $153/mo
HOA Y/N Y
Abv Grd Liv Area 1,836
Originating Board TREND
Year Built 2006
Annual Tax Amount $8,456
Tax Year 2014
Lot Size 912 Sqft
Acres 0.02
Lot Dimensions 18X51
Property Description
Absolutely stunning, welcome to this wonderful, 3 story Victorian style town home, in highly sought after Mill Hill. With an incredible infusion of natural light, you will be drawn to the soft and neutral colors, and open floor plan. Gleaming hardwood floors, add charm and character to this beautiful home. Featuring 3 bedrooms, and 3 1/2 baths, this house truly has it all. The chef of the house will enjoy preparing meals, in the spacious and well appointed, gourmet kitchen and breakfast area, featuring an abundance of counter space, 42" cabinetry, newer appliances and recessed lighting. Relax in the large, spacious and bright living room, and enjoy the oversize dining room. Crown moldings in both rooms, along with gorgeous Roman columns separating the spaces. Beautiful, elegant master bedroom and bath on the upper level. Huge, walk-in closets and ceiling fan. On the lower level, enjoy a private, 3rd bedroom/office with full bath. 1 car, oversize garage with opener. Enjoy all that Mill Hill has to offer, a unique blend of history and trendy downtown buzz. Close to trains to both New York and Philadelphia, making this a commuters delight.
Location
State NJ
County Mercer
Area Trenton City (21111)
Zoning HIST
Direction East
Rooms
Other Rooms Living Room, Dining Room, Primary Bedroom, Bedroom 2, Kitchen, Bedroom 1, Attic
Interior
Interior Features Primary Bath(s), Kitchen - Island, Butlers Pantry, Ceiling Fan(s), Stall Shower, Dining Area
Hot Water Natural Gas
Heating Gas, Forced Air, Energy Star Heating System, Programmable Thermostat
Cooling Central A/C, Energy Star Cooling System
Flooring Wood, Fully Carpeted, Tile/Brick
Equipment Oven - Self Cleaning, Dishwasher
Fireplace N
Window Features Energy Efficient
Appliance Oven - Self Cleaning, Dishwasher
Heat Source Natural Gas
Laundry Upper Floor
Exterior
Parking Features Inside Access, Garage Door Opener, Oversized
Garage Spaces 4.0
Utilities Available Cable TV
Water Access N
Roof Type Flat,Shingle
Accessibility None
Attached Garage 1
Total Parking Spaces 4
Garage Y
Building
Lot Description Level
Story 3+
Sewer Public Sewer
Water Public
Architectural Style Victorian
Level or Stories 3+
Additional Building Above Grade
Structure Type 9'+ Ceilings
New Construction N
Schools
Elementary Schools Clara Parker
Middle Schools Grace A Dunn
High Schools Trenton Central
School District Trenton Public Schools
Others
HOA Fee Include Common Area Maintenance,Lawn Maintenance,Snow Removal
Tax ID 11-09501-00037 03
Ownership Fee Simple
Security Features Security System
Read Less Info
Want to know what your home might be worth? Contact us for a FREE valuation!

Our team is ready to help you sell your home for the highest possible price ASAP

Bought with Joseph D Baylis • Weichert Realtors-East Windsor
"My job is to find and attract mastery-based agents to the office, protect the culture, and make sure everyone is happy! "
tyronetoneytherealtor@gmail.com
4221 Forbes Blvd, Suite 240, Lanham, MD, 20706, United States






