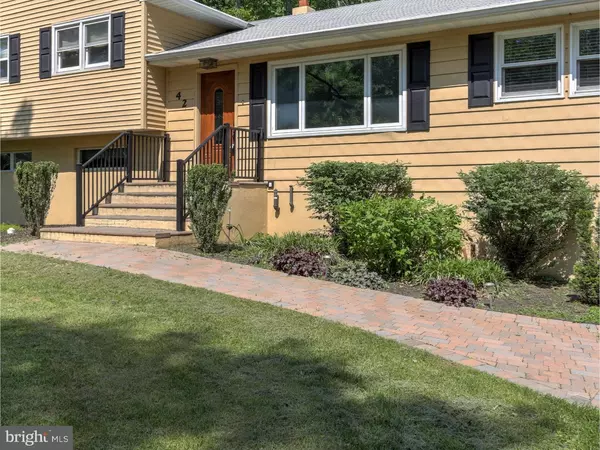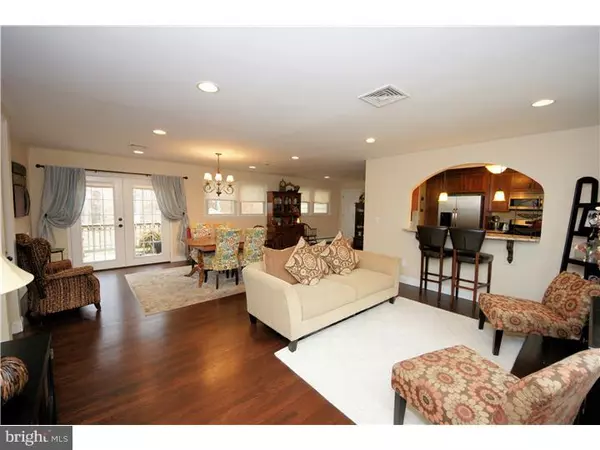$412,500
$429,000
3.8%For more information regarding the value of a property, please contact us for a free consultation.
4 Beds
3 Baths
2,562 SqFt
SOLD DATE : 01/30/2017
Key Details
Sold Price $412,500
Property Type Single Family Home
Sub Type Detached
Listing Status Sold
Purchase Type For Sale
Square Footage 2,562 sqft
Price per Sqft $161
Subdivision None Available
MLS Listing ID 1003335857
Sold Date 01/30/17
Style Contemporary,Split Level
Bedrooms 4
Full Baths 3
HOA Y/N N
Abv Grd Liv Area 2,562
Originating Board TREND
Year Built 1960
Annual Tax Amount $10,432
Tax Year 2016
Lot Size 0.686 Acres
Acres 0.69
Lot Dimensions 158X189
Property Description
Bright, spacious home with Open Floor Plan in much sought after Robbinsville. Completely Renovated and Remodeled in 2010. Surrounded by preserved woodlands on a quiet road. Property offers a large 2/3 acre lot in a park-like setting. Quality craftsmanship and neutral palette throughout. On the main level is the great room and kitchen fitted with recessed lighting and hardwood floors. The custom kitchen has solid wood 42" cabinets, roll out pantry drawers, crown molding, quartz and granite counters, stainless steel appliances, pendant lighting and breakfast bar. French doors open to the deck and rear yard where there is plenty of space to relax or even add a pool! The spacious 26 x 24 ft Bonus Room/Familyroom with textured carpet, recessed lighting and full bath is the perfect place for relaxing or entertaining. Filled with light from the generous sized picture window it provides a lovely view overlooking the woods. On the upper level, is the master bedroom large enough for a king bed with two closets, fully updated bath, and 2 other good size bedrooms. The finished lower level, with another full bath, has a 4th bedroom and Den which can easily be used as a Home Office or In-Law suite. The laundry room on this level has Maytag washer (Brand new) and dryer (2010), plus a utility sink, and door to the rear yard. Crawl space provides extra storage and access to the furnace that is currently oil heat. A gas-line has already been brought from the street to the house by PSE&G, so heating system could be converted to gas, if preferred. A/C Condenser New in 2013. Multi-zone thermostats for efficiency. The oversize 2 car garage has room for larger vehicles, a workbench and storage space with a separate door to the rear yard. Driveway can park 8 cars. An extra large shed is handy for storing outdoor furniture, garden supplies, lawnmower etc. This property offers the best of both worlds-a convenient location in a much sought after community but more open space than the average subdivision. Highly rated Robbinsville school district! Minutes to Hamilton or Princeton Junction train stations. Close to NJ Turnpike, I-195/I-295, Rte 130 and shopping. Must see to appreciate all this property and picturesque setting has to offer!
Location
State NJ
County Mercer
Area Robbinsville Twp (21112)
Zoning R1.5
Direction West
Rooms
Other Rooms Living Room, Dining Room, Primary Bedroom, Bedroom 2, Bedroom 3, Kitchen, Family Room, Bedroom 1, Laundry, Other, Attic
Interior
Interior Features Butlers Pantry, Breakfast Area
Hot Water Oil
Heating Oil, Steam
Cooling Central A/C
Flooring Wood, Tile/Brick
Equipment Dishwasher, Built-In Microwave
Fireplace N
Appliance Dishwasher, Built-In Microwave
Heat Source Oil, Other
Laundry Lower Floor
Exterior
Exterior Feature Deck(s)
Garage Spaces 5.0
Water Access N
Accessibility None
Porch Deck(s)
Total Parking Spaces 5
Garage N
Building
Story Other
Sewer Public Sewer
Water Public
Architectural Style Contemporary, Split Level
Level or Stories Other
Additional Building Above Grade
New Construction N
Schools
School District Robbinsville Twp
Others
Senior Community No
Tax ID 12-00025-00040
Ownership Fee Simple
Read Less Info
Want to know what your home might be worth? Contact us for a FREE valuation!

Our team is ready to help you sell your home for the highest possible price ASAP

Bought with Jeanette M Larkin • Smires & Associates
"My job is to find and attract mastery-based agents to the office, protect the culture, and make sure everyone is happy! "
tyronetoneytherealtor@gmail.com
4221 Forbes Blvd, Suite 240, Lanham, MD, 20706, United States






