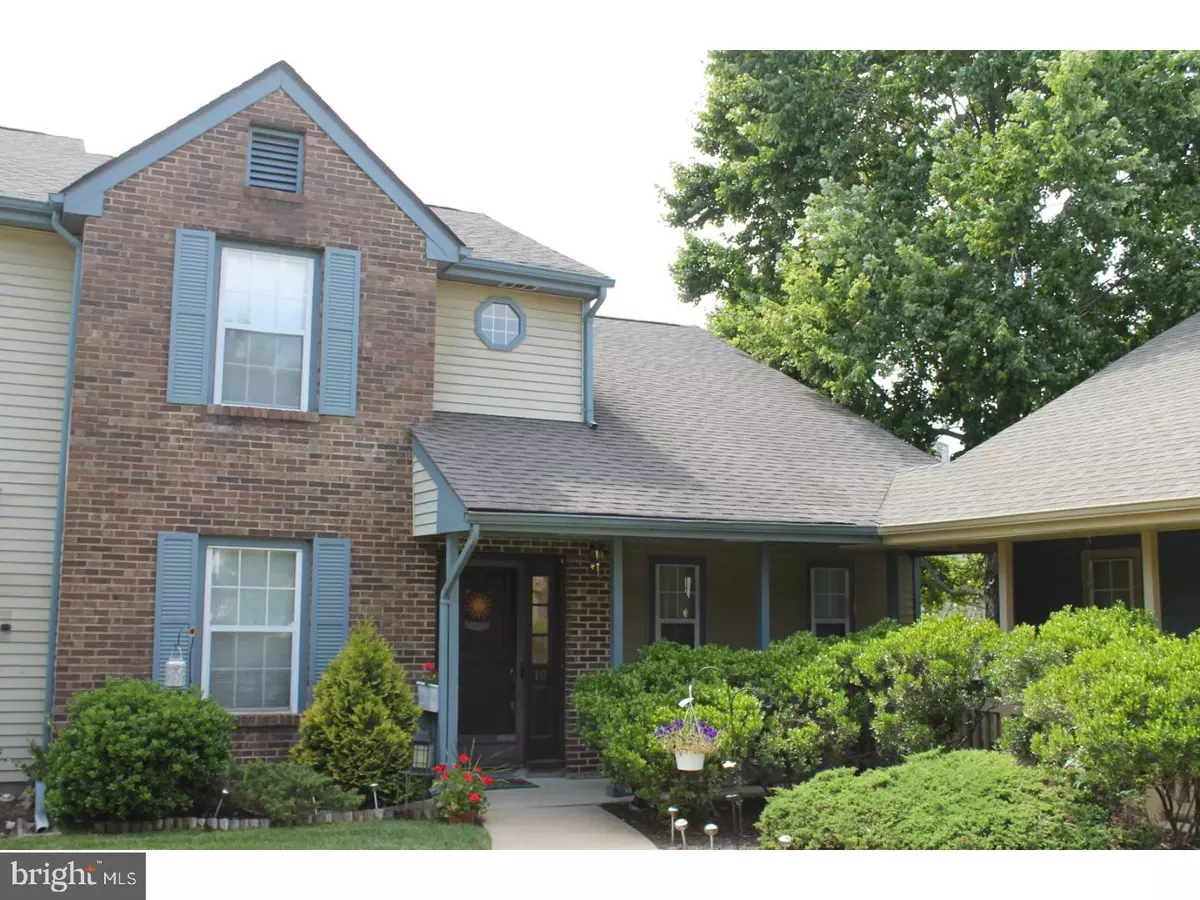$210,000
$219,900
4.5%For more information regarding the value of a property, please contact us for a free consultation.
3 Beds
3 Baths
1,565 SqFt
SOLD DATE : 10/10/2017
Key Details
Sold Price $210,000
Property Type Townhouse
Sub Type Interior Row/Townhouse
Listing Status Sold
Purchase Type For Sale
Square Footage 1,565 sqft
Price per Sqft $134
Subdivision Georgetown
MLS Listing ID 1001765905
Sold Date 10/10/17
Style Other
Bedrooms 3
Full Baths 2
Half Baths 1
HOA Fees $420/mo
HOA Y/N N
Abv Grd Liv Area 1,565
Originating Board TREND
Year Built 1985
Annual Tax Amount $6,635
Tax Year 2016
Lot Dimensions .1415
Property Description
Fantastic Dunmoor Model (the largest in the development), featuring master bedroom on the main level, 2 large bedrooms on the upper level, not one, not two, but three skylights to let the sun come in or gaze at the stars at night. This beautiful home features laminate flooring downstairs, and hardwood flooring upstairs. The master bedroom suite contains a large bathroom and a large closet. In addition you can access your spacious backyard thru the sliding doors in your bedroom Upstairs you will find two nice sized bedrooms an updated and modernized full bath and an alcove where you can set up a tv, stereo or a small office. Georgetown is only a short distance away from shopping, movie theater, major highways and only a short ride to the Jersey Shore. Also you can get to Great Adventure without going on any highways. The kitchen was upgraded in 2009 and the bathroom was upgraded in 2012. From top to bottom this home has it all. Bring your fussiest buyers , you will not be disappointed. This development is FHA approved. Check with homeowners association or all fees and capital contribution due at closing Please note: Please make sure that your realtors supra key is properly updated for mercer county.
Location
State NJ
County Mercer
Area East Windsor Twp (21101)
Zoning R3
Rooms
Other Rooms Living Room, Dining Room, Primary Bedroom, Bedroom 2, Kitchen, Bedroom 1, Attic
Interior
Interior Features Primary Bath(s), Skylight(s), Ceiling Fan(s), Attic/House Fan, Stall Shower, Kitchen - Eat-In
Hot Water Electric
Heating Gas
Cooling Central A/C
Equipment Built-In Range, Dishwasher
Fireplace N
Appliance Built-In Range, Dishwasher
Heat Source Natural Gas
Laundry Main Floor
Exterior
Amenities Available Swimming Pool
Water Access N
Accessibility None
Garage N
Building
Story 2
Foundation Concrete Perimeter
Sewer Public Sewer
Water Public
Architectural Style Other
Level or Stories 2
Additional Building Above Grade
New Construction N
Schools
High Schools Hightstown
School District East Windsor Regional Schools
Others
Pets Allowed Y
HOA Fee Include Pool(s),Common Area Maintenance,Ext Bldg Maint,Lawn Maintenance,Snow Removal,Trash
Senior Community No
Tax ID 01-00009-00006-C0910
Ownership Condominium
Acceptable Financing Conventional, VA, FHA 203(b)
Listing Terms Conventional, VA, FHA 203(b)
Financing Conventional,VA,FHA 203(b)
Pets Allowed Case by Case Basis
Read Less Info
Want to know what your home might be worth? Contact us for a FREE valuation!

Our team is ready to help you sell your home for the highest possible price ASAP

Bought with Allen Rudner • Weichert Realtors-East Windsor
"My job is to find and attract mastery-based agents to the office, protect the culture, and make sure everyone is happy! "
tyronetoneytherealtor@gmail.com
4221 Forbes Blvd, Suite 240, Lanham, MD, 20706, United States






