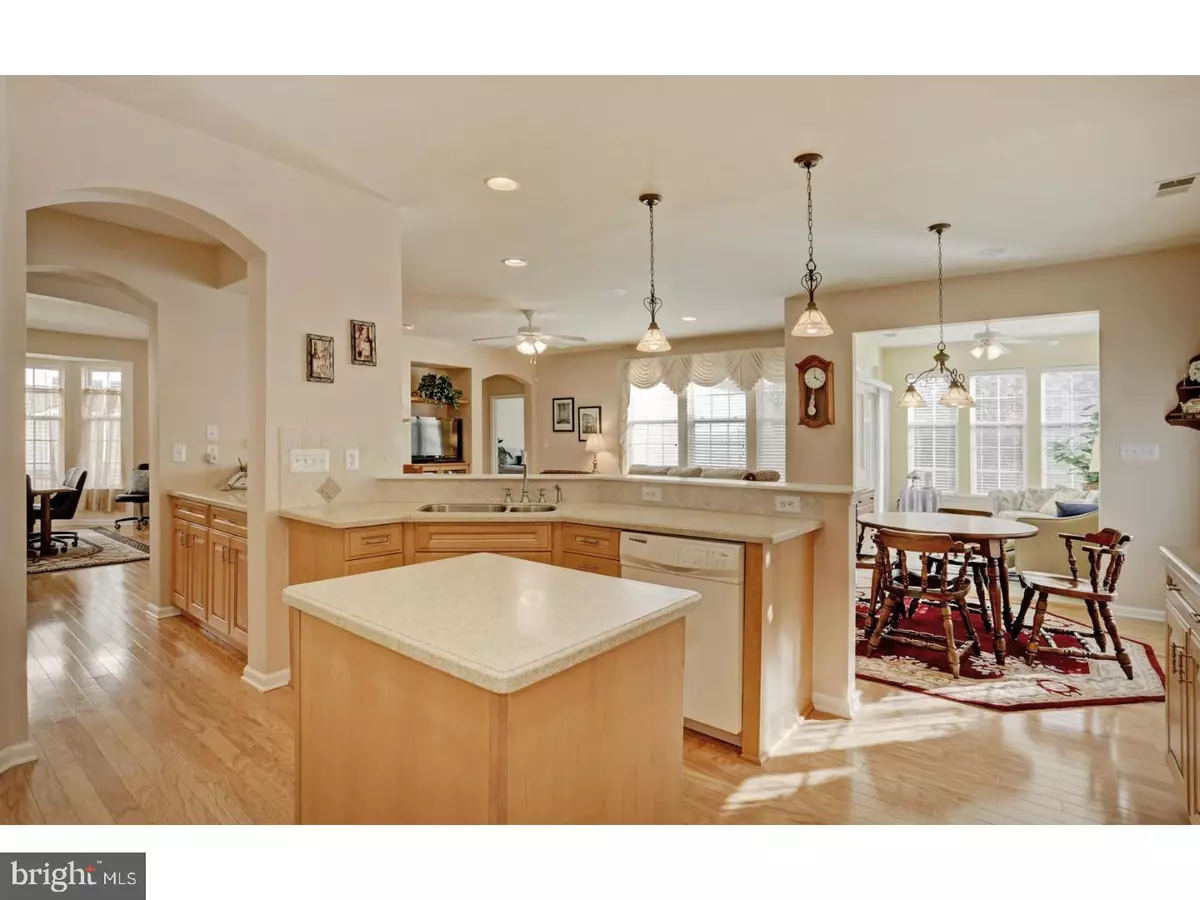$370,000
$380,000
2.6%For more information regarding the value of a property, please contact us for a free consultation.
2 Beds
2 Baths
1,830 SqFt
SOLD DATE : 11/17/2017
Key Details
Sold Price $370,000
Property Type Single Family Home
Sub Type Detached
Listing Status Sold
Purchase Type For Sale
Square Footage 1,830 sqft
Price per Sqft $202
Subdivision Enchantment
MLS Listing ID 1003276875
Sold Date 11/17/17
Style Ranch/Rambler
Bedrooms 2
Full Baths 2
HOA Fees $230/mo
HOA Y/N Y
Abv Grd Liv Area 1,830
Originating Board TREND
Year Built 2004
Annual Tax Amount $7,917
Tax Year 2016
Lot Size 6,710 Sqft
Acres 0.15
Lot Dimensions 55X122
Property Description
Upgrades Galore is abundant in this expanded Bellagio Model in the highly sought after Enchantment Community. Upon entering this elegant home with arched doorways and columns accentuating 10 ft. ceilings along with gleaming hardwood flooring, is a bright and open floor plan. Entertaining is easier with this well designed lay out which offers a large kitchen with 42 inch maple cabinets, under cabinet lighting, center island, and a separate bar area for preparing meals for large gatherings. Bay windows offers architectural interest and plenty of natural sunlight along with a well lit sun room for reading and relaxing with an over abundance of windows and 16 inch ceramic tile flooring. Additional features include, gas fireplace framed with black granite, recessed lighting, Corian counter tops, surround sound system with ceiling speakers, and custom built ins. Also featuring a large laundry room with plenty of storage, large master suite with two walk in closets, along with a luxurious master bath fit for a queen. A second bedroom/study and guest bath makes this home a great fit for overnight guests. Enchantment association offers a neighborhood of community clubs, pool, spa, billiard & game rooms, tennis and boce ball courts. All this located just minutes from Routes 130 and 195; a short drive to Princeton, Trenton, regional airports and public transportation; and midway between Philadelphia and New York City and their international airports. Centrally located near shopping, dining, excellent health care and major corporations.
Location
State NJ
County Mercer
Area Hamilton Twp (21103)
Zoning 1
Rooms
Other Rooms Living Room, Dining Room, Primary Bedroom, Kitchen, Bedroom 1, Laundry, Other, Attic
Interior
Interior Features Primary Bath(s), Butlers Pantry, Ceiling Fan(s), Attic/House Fan, WhirlPool/HotTub, Stall Shower, Dining Area
Hot Water Natural Gas
Heating Gas, Hot Water
Cooling Central A/C
Flooring Wood, Tile/Brick
Fireplaces Number 1
Fireplaces Type Marble
Equipment Oven - Self Cleaning, Dishwasher
Fireplace Y
Window Features Bay/Bow
Appliance Oven - Self Cleaning, Dishwasher
Heat Source Natural Gas
Laundry Main Floor
Exterior
Exterior Feature Patio(s)
Garage Spaces 4.0
Utilities Available Cable TV
Amenities Available Swimming Pool, Tennis Courts, Club House
Water Access N
Roof Type Pitched
Accessibility None
Porch Patio(s)
Attached Garage 2
Total Parking Spaces 4
Garage Y
Building
Lot Description Level
Story 1
Foundation Slab
Sewer Public Sewer
Water Public
Architectural Style Ranch/Rambler
Level or Stories 1
Additional Building Above Grade
Structure Type 9'+ Ceilings
New Construction N
Schools
School District Hamilton Township
Others
Pets Allowed Y
HOA Fee Include Pool(s),Common Area Maintenance,Lawn Maintenance,Snow Removal,Trash,Insurance
Senior Community Yes
Tax ID 03-02613-00004 180
Ownership Fee Simple
Acceptable Financing Conventional, VA, FHA 203(b), USDA
Listing Terms Conventional, VA, FHA 203(b), USDA
Financing Conventional,VA,FHA 203(b),USDA
Pets Allowed Case by Case Basis
Read Less Info
Want to know what your home might be worth? Contact us for a FREE valuation!

Our team is ready to help you sell your home for the highest possible price ASAP

Bought with Non Subscribing Member • Non Member Office
"My job is to find and attract mastery-based agents to the office, protect the culture, and make sure everyone is happy! "
tyronetoneytherealtor@gmail.com
4221 Forbes Blvd, Suite 240, Lanham, MD, 20706, United States






