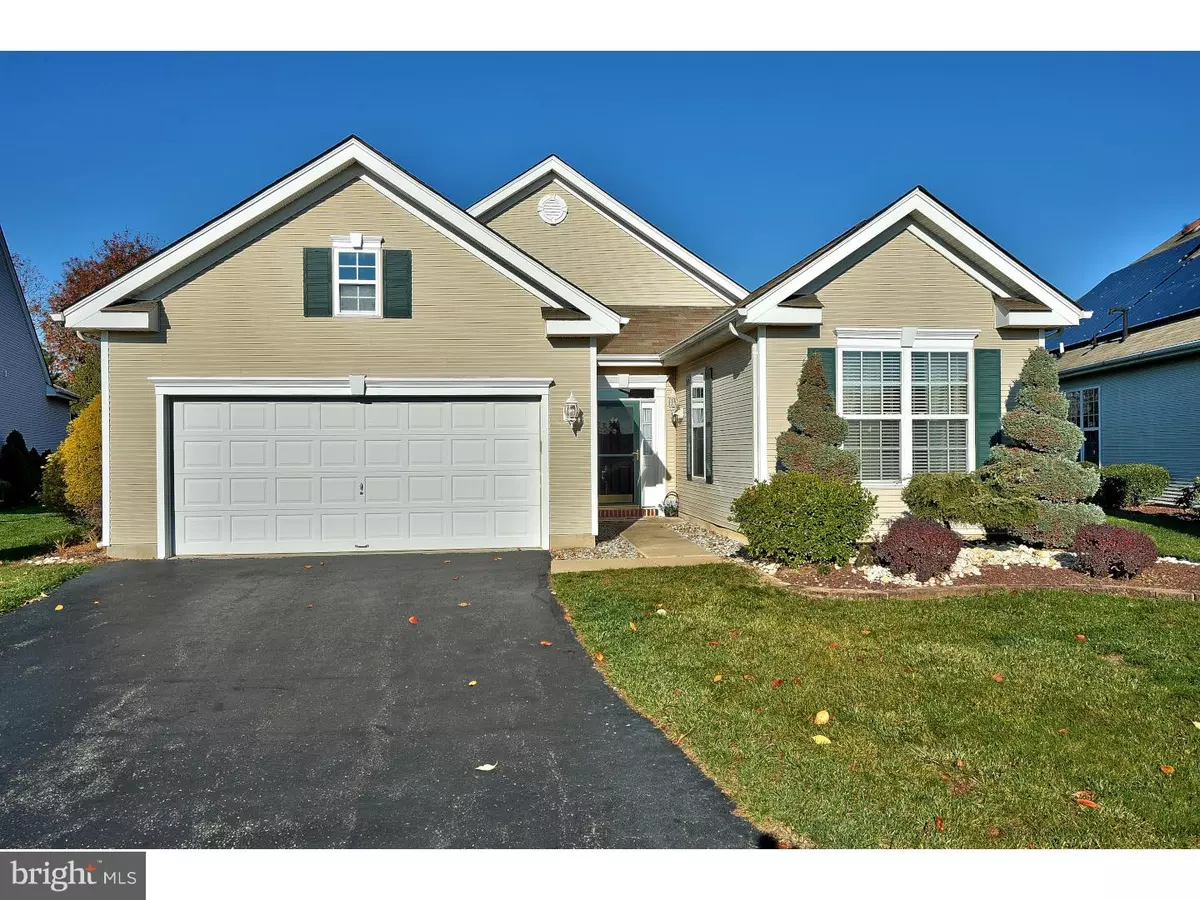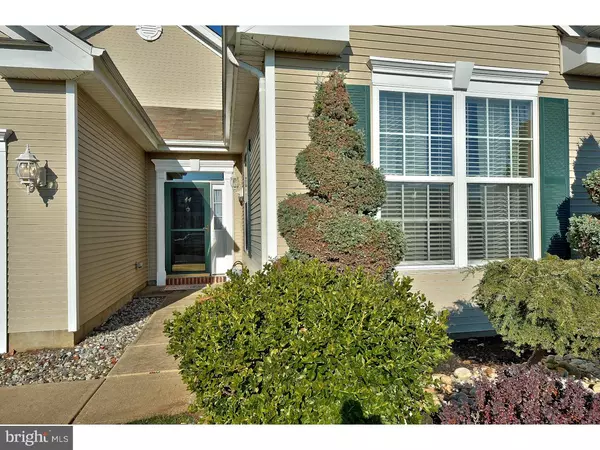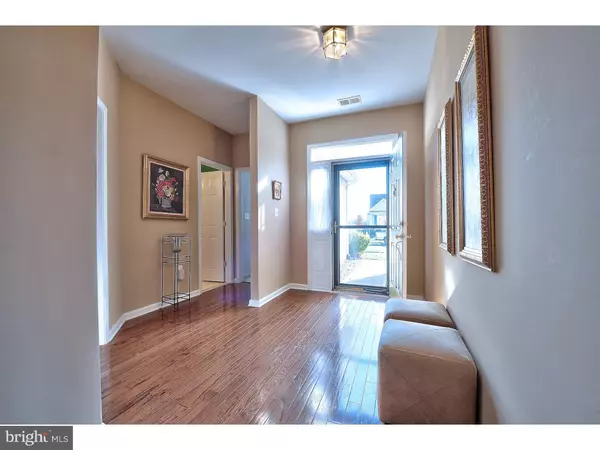$385,000
$395,000
2.5%For more information regarding the value of a property, please contact us for a free consultation.
3 Beds
2 Baths
2,140 SqFt
SOLD DATE : 04/19/2017
Key Details
Sold Price $385,000
Property Type Single Family Home
Sub Type Detached
Listing Status Sold
Purchase Type For Sale
Square Footage 2,140 sqft
Price per Sqft $179
Subdivision Four Seasons
MLS Listing ID 1003323775
Sold Date 04/19/17
Style Ranch/Rambler
Bedrooms 3
Full Baths 2
HOA Fees $304/mo
HOA Y/N Y
Abv Grd Liv Area 2,140
Originating Board TREND
Year Built 2002
Annual Tax Amount $8,746
Tax Year 2016
Lot Size 7,846 Sqft
Acres 0.18
Lot Dimensions 0X0
Property Description
Lovely Martinique Model in Four Season awaits its new owner. Move-in ready 3 bedroom 2 bath home offers a spacious Great Room with vaulted ceiling and Palladium windows. Elegant Dining room. Eat in Kitchen with Peninsula area for extra seating and SS Appliances. This open floor plan is wonderful for entertaining. Relax and unwind in your secluded backyard. Access via the 2 car garage a 20X10 extra storage/craft room located above the garage. Home has been freshly painted with newer carpeting. All appliances included. One Year Home Warranty Included in this Gold Star home. About the community: This 24-hour gated community is comprised of 387 homes. State-of-the-Art Clubhouse which is the focal point of the Community and is equipped with a fitness center. There are a variety of ways to keep trim and fit: the traditional & cardiovascular work-out programs, utilizing treadmill, weight-lifting equipment, cross trainers and even stationary bikes...there is an indoor and outdoor pool which provides the perfect opportunity to get in a few laps or socialize poolside with friends. There are saunas, arts and crafts, a computer center, and a grand ballroom. Keeping fit will be a pleasure with the championship tennis courts, putting green or bocce courts. FSUF offers a large menu of social and recreational activities: yoga, dances, bridge, palates, water volleyball, thespians, trips & tours are just a few. Or you may want to take a leisurely stroll through the beautifully landscaped grounds, meandering through walking paths of picturesque pond and waterfall.
Location
State NJ
County Monmouth
Area Upper Freehold Twp (21351)
Zoning RESID
Rooms
Other Rooms Living Room, Dining Room, Primary Bedroom, Bedroom 2, Kitchen, Family Room, Bedroom 1, Other, Attic
Interior
Interior Features Primary Bath(s), Kitchen - Eat-In
Hot Water Natural Gas
Heating Gas, Forced Air
Cooling Central A/C
Flooring Wood, Fully Carpeted
Equipment Dishwasher, Refrigerator, Trash Compactor
Fireplace N
Appliance Dishwasher, Refrigerator, Trash Compactor
Heat Source Natural Gas
Laundry Main Floor
Exterior
Exterior Feature Patio(s)
Garage Inside Access, Garage Door Opener
Garage Spaces 4.0
Amenities Available Swimming Pool, Tennis Courts, Club House
Waterfront N
Water Access N
Roof Type Shingle
Accessibility None
Porch Patio(s)
Parking Type Driveway, Other
Total Parking Spaces 4
Garage N
Building
Lot Description Front Yard, Rear Yard
Story 1
Foundation Slab
Sewer Public Sewer
Water Public
Architectural Style Ranch/Rambler
Level or Stories 1
Additional Building Above Grade
Structure Type 9'+ Ceilings
New Construction N
Schools
High Schools Allentown
School District Upper Freehold Regional Schools
Others
Pets Allowed Y
HOA Fee Include Pool(s),Common Area Maintenance,Lawn Maintenance,Snow Removal,Health Club,Alarm System
Senior Community Yes
Tax ID 51-00047 01-00046
Ownership Fee Simple
Acceptable Financing Conventional, VA, FHA 203(b)
Listing Terms Conventional, VA, FHA 203(b)
Financing Conventional,VA,FHA 203(b)
Pets Description Case by Case Basis
Read Less Info
Want to know what your home might be worth? Contact us for a FREE valuation!

Our team is ready to help you sell your home for the highest possible price ASAP

Bought with Non Subscribing Member • Non Member Office

"My job is to find and attract mastery-based agents to the office, protect the culture, and make sure everyone is happy! "
tyronetoneytherealtor@gmail.com
4221 Forbes Blvd, Suite 240, Lanham, MD, 20706, United States






