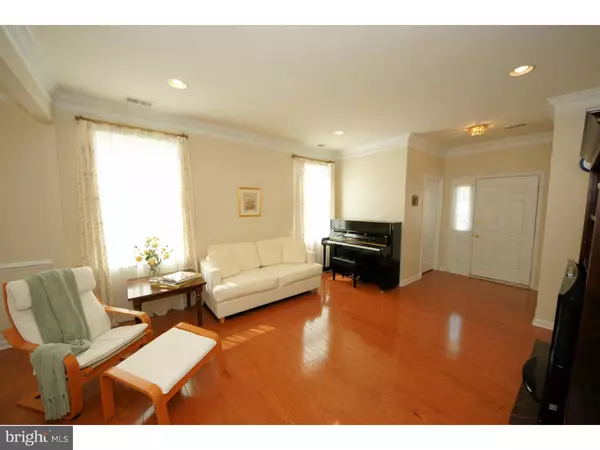$728,000
$739,000
1.5%For more information regarding the value of a property, please contact us for a free consultation.
4 Beds
4 Baths
2,528 SqFt
SOLD DATE : 09/30/2016
Key Details
Sold Price $728,000
Property Type Single Family Home
Sub Type Detached
Listing Status Sold
Purchase Type For Sale
Square Footage 2,528 sqft
Price per Sqft $287
Subdivision Ests Princeton Junc
MLS Listing ID 1003334609
Sold Date 09/30/16
Style Colonial
Bedrooms 4
Full Baths 3
Half Baths 1
HOA Fees $65/mo
HOA Y/N Y
Abv Grd Liv Area 2,528
Originating Board TREND
Year Built 2007
Annual Tax Amount $15,039
Tax Year 2016
Lot Size 5,301 Sqft
Acres 0.12
Lot Dimensions 0.12
Property Description
Beautifully appointed with many upgrades, this home has been meticulously maintained by its owners. Enter the foyer with gleaming hardwood floors in the formal living and dining rooms. Beautiful view from the dining room overlooking a private back yard. The gourmet kitchen features lovely 42" cabinets, gorgeous upgraded granite tops, decorative backsplash and all stainless appliances. The 5 burner stove is only a few months old and vents to the outside. Enter the gracious family room which has a gas log fireplace with mantle...this room is great for entertaining your family and friends. There is a French door which leads out to the backyard with a new paver patio. The powder room and laundry room complete the first floor. Upstairs, the bedrooms are all very sizeable with large closets. The master suite features lots of sunlight and a gorgeous master bath. There are 3 full baths on this floor which include the separate bath for the Princess suite. This home has great community amenities as well with tennis courts, in-ground swimming pool, walking paths, clubhouse, and so much more. The commuter train is just minutes away. Close to downtown Princeton and the new Princeton Healthcare hospital. What a great home and a great lifestyle...this one is a treat for the eyes as well as the heart!!
Location
State NJ
County Mercer
Area West Windsor Twp (21113)
Zoning PRN1
Rooms
Other Rooms Living Room, Dining Room, Primary Bedroom, Bedroom 2, Bedroom 3, Kitchen, Family Room, Bedroom 1, Laundry, Other, Attic
Interior
Interior Features Primary Bath(s), Butlers Pantry, Skylight(s), Ceiling Fan(s), Dining Area
Hot Water Natural Gas
Heating Gas, Forced Air
Cooling Central A/C
Flooring Wood, Fully Carpeted, Tile/Brick
Fireplaces Number 1
Fireplaces Type Gas/Propane
Equipment Dishwasher, Refrigerator
Fireplace Y
Appliance Dishwasher, Refrigerator
Heat Source Natural Gas
Laundry Main Floor
Exterior
Exterior Feature Patio(s)
Garage Spaces 4.0
Utilities Available Cable TV
Amenities Available Swimming Pool, Tennis Courts, Club House, Tot Lots/Playground
Water Access N
Roof Type Shingle
Accessibility None
Porch Patio(s)
Attached Garage 2
Total Parking Spaces 4
Garage Y
Building
Lot Description Level, Trees/Wooded
Story 2
Sewer Public Sewer
Water Public
Architectural Style Colonial
Level or Stories 2
Additional Building Above Grade
Structure Type 9'+ Ceilings
New Construction N
Schools
Elementary Schools Maurice Hawk
School District West Windsor-Plainsboro Regional
Others
HOA Fee Include Pool(s),Common Area Maintenance,Health Club
Senior Community No
Tax ID 13-00010 09-00093
Ownership Fee Simple
Acceptable Financing Conventional
Listing Terms Conventional
Financing Conventional
Read Less Info
Want to know what your home might be worth? Contact us for a FREE valuation!

Our team is ready to help you sell your home for the highest possible price ASAP

Bought with Helene C Fazio • Coldwell Banker Residential Brokerage-Princeton Jc
"My job is to find and attract mastery-based agents to the office, protect the culture, and make sure everyone is happy! "
tyronetoneytherealtor@gmail.com
4221 Forbes Blvd, Suite 240, Lanham, MD, 20706, United States






