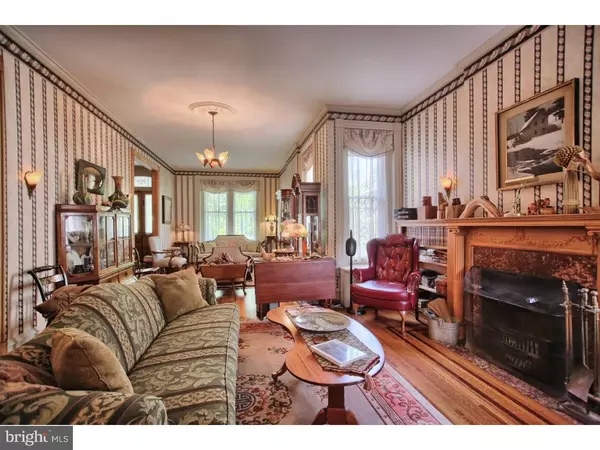$179,500
$190,000
5.5%For more information regarding the value of a property, please contact us for a free consultation.
6 Beds
3 Baths
3,399 SqFt
SOLD DATE : 06/16/2017
Key Details
Sold Price $179,500
Property Type Single Family Home
Sub Type Twin/Semi-Detached
Listing Status Sold
Purchase Type For Sale
Square Footage 3,399 sqft
Price per Sqft $52
Subdivision Centre Park Histor
MLS Listing ID 1003329641
Sold Date 06/16/17
Style Victorian
Bedrooms 6
Full Baths 2
Half Baths 1
HOA Y/N N
Abv Grd Liv Area 3,399
Originating Board TREND
Year Built 1890
Annual Tax Amount $4,149
Tax Year 2017
Lot Size 5,227 Sqft
Acres 0.12
Lot Dimensions SEE LEGAL DESCRIP
Property Description
This elegant Victorian town home, built in 1894, has some historical significance in that it was the personal home of John Bechtel, the architect for many of the homes in the Centre Park Historic District. This one is large! Hardwood floors throughout this 3 story, 6 bedroom, 2.5 bathroom, with full basement home. The first floor consists of a massive formal living room with wood burning fireplace, incredible woodwork on the large entry ways and fireplace mantle, a large formal dining room with gorgeous pocket doors, an incredible butlers pantry with huge amounts of storage space, and the kitchen, built in 1976 as a special edition for the Bicentennial, has tile floor and counter-tops added recently. 2 Staircases,the Front for more formal times and the Rear staircase for comfort. A 1/2 bath is also off the kitchen. The back door leads to the deck which offers a sweeping view of the formal enclosed gardens. Established trees and a magnificent weeping spruce are the highlights of the garden. A sizable 2 car garage for safety and ease is at the rear of the property. The second floor offers 3 large bedrooms and a magnificent bathroom in a stunning black and green tile. This home has been featured on several of the Centre Park Historic Districts Christmas Home Tours as well as being featured numerous times in the District's Garden Tours. The back bedroom also has an overlooking porch of the deck and gardens. The third floor has 3 great shaped bedrooms, and another large bathroom with claw foot tub. This home has been through a major updating by the owners over the 29 years they have owned it. It truly has it all for the person who loves history and the details given to these historic homes. The Home is painted in Victorian Style and as a Painted Lady. Heating is gas fired steam. A must see!
Location
State PA
County Berks
Area Reading City (10201)
Zoning RES
Direction West
Rooms
Other Rooms Living Room, Dining Room, Primary Bedroom, Bedroom 2, Bedroom 3, Kitchen, Bedroom 1, Other, Attic
Basement Full, Unfinished
Interior
Interior Features Butlers Pantry, Ceiling Fan(s), Stain/Lead Glass, Wood Stove, Water Treat System, Stall Shower, Kitchen - Eat-In
Hot Water Natural Gas
Heating Gas, Hot Water, Steam, Radiator
Cooling Wall Unit
Flooring Wood, Fully Carpeted, Vinyl, Tile/Brick
Fireplaces Number 1
Fireplaces Type Marble
Equipment Built-In Range, Oven - Self Cleaning, Dishwasher, Refrigerator, Disposal, Built-In Microwave
Fireplace Y
Window Features Replacement
Appliance Built-In Range, Oven - Self Cleaning, Dishwasher, Refrigerator, Disposal, Built-In Microwave
Heat Source Natural Gas, Other
Laundry Basement
Exterior
Exterior Feature Deck(s), Porch(es), Balcony
Garage Spaces 2.0
Fence Other
Utilities Available Cable TV
Water Access N
Roof Type Pitched,Shingle
Accessibility None
Porch Deck(s), Porch(es), Balcony
Total Parking Spaces 2
Garage Y
Building
Lot Description Front Yard, Rear Yard
Story 2.5
Foundation Brick/Mortar
Sewer Public Sewer
Water Public
Architectural Style Victorian
Level or Stories 2.5
Additional Building Above Grade
Structure Type 9'+ Ceilings
New Construction N
Schools
High Schools Reading Senior
School District Reading
Others
Senior Community No
Tax ID 14-5307-59-84-0409
Ownership Fee Simple
Security Features Security System
Acceptable Financing Conventional, VA, FHA 203(b)
Listing Terms Conventional, VA, FHA 203(b)
Financing Conventional,VA,FHA 203(b)
Read Less Info
Want to know what your home might be worth? Contact us for a FREE valuation!

Our team is ready to help you sell your home for the highest possible price ASAP

Bought with Betsy Rider-Williams • RE/MAX Of Reading
"My job is to find and attract mastery-based agents to the office, protect the culture, and make sure everyone is happy! "
tyronetoneytherealtor@gmail.com
4221 Forbes Blvd, Suite 240, Lanham, MD, 20706, United States






