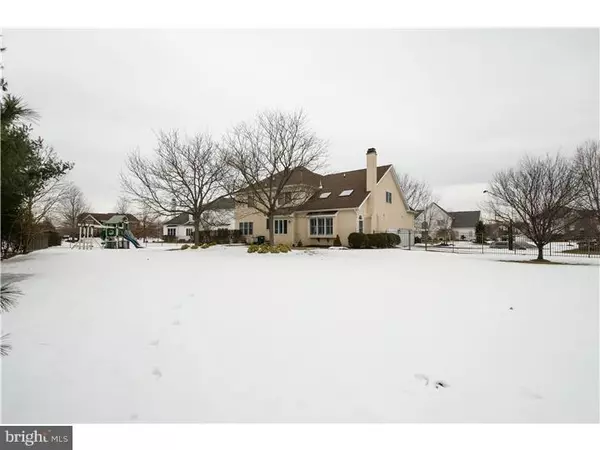$665,000
$665,000
For more information regarding the value of a property, please contact us for a free consultation.
4 Beds
3 Baths
3,364 SqFt
SOLD DATE : 03/19/2015
Key Details
Sold Price $665,000
Property Type Single Family Home
Sub Type Detached
Listing Status Sold
Purchase Type For Sale
Square Footage 3,364 sqft
Price per Sqft $197
Subdivision Bridle Estates
MLS Listing ID 1002565515
Sold Date 03/19/15
Style Colonial
Bedrooms 4
Full Baths 2
Half Baths 1
HOA Y/N N
Abv Grd Liv Area 3,364
Originating Board TREND
Year Built 1997
Annual Tax Amount $11,439
Tax Year 2015
Lot Size 0.513 Acres
Acres 0.51
Lot Dimensions 100X148
Property Description
Situated on a premium lot backing to open farmland this stunning stucco and stone colonial in the desirable Bridle Estates of Yardley features a 2 story foyer entrance with gleaming refinished hardwood floors and an abundance of natural light. The main level of this home offers a gracious sized living room featuring chair rail, crown moldings, recessed lighting, plantation shutters, and hardwood floors extending into the spacious dining room also featuring chair rail, shadow boxing, shutters, and crown molding. The updated kitchen features newer stone and glass tile back-splash, double dishwasher, light maple cabinets, and under lighting. Off the breakfast room is door access to paver patio w outdoor speakers perfect for entertaining. The bright and sunny family room with back staircase features a stone gas fireplace, vaulted ceiling, and plantation shutters. Also on the main level a study/office,powder room w custom millwork, and laundry room with updated tile. The upper level offers a main bedroom suite featuring a sitting area, updated bath w Jacuzzi tub,linen closet, and an expansive walk-in closet with custom built ins. There are 3 more spacious bedrooms on this level and a common bath. The finished basement features custom millwork, media area, and plenty of storage. Other fine features include: front & back irrigation system, newer front and back doors, security system, indoor outdoor speakers, intercom "as is."
Location
State PA
County Bucks
Area Lower Makefield Twp (10120)
Zoning R1
Rooms
Other Rooms Living Room, Dining Room, Primary Bedroom, Bedroom 2, Bedroom 3, Kitchen, Family Room, Bedroom 1, Laundry, Other
Basement Full, Fully Finished
Interior
Interior Features Primary Bath(s), Dining Area
Hot Water Natural Gas
Heating Gas, Forced Air
Cooling Central A/C
Flooring Wood, Fully Carpeted, Tile/Brick
Fireplaces Number 1
Fireplaces Type Stone
Fireplace Y
Heat Source Natural Gas
Laundry Main Floor
Exterior
Garage Spaces 6.0
Water Access N
Accessibility None
Total Parking Spaces 6
Garage N
Building
Story 2
Sewer Public Sewer
Water Public
Architectural Style Colonial
Level or Stories 2
Additional Building Above Grade
Structure Type High
New Construction N
Schools
High Schools Pennsbury
School District Pennsbury
Others
Tax ID 20-006-037
Ownership Fee Simple
Read Less Info
Want to know what your home might be worth? Contact us for a FREE valuation!

Our team is ready to help you sell your home for the highest possible price ASAP

Bought with Keith B Harris • Coldwell Banker Hearthside
"My job is to find and attract mastery-based agents to the office, protect the culture, and make sure everyone is happy! "
tyronetoneytherealtor@gmail.com
4221 Forbes Blvd, Suite 240, Lanham, MD, 20706, United States






