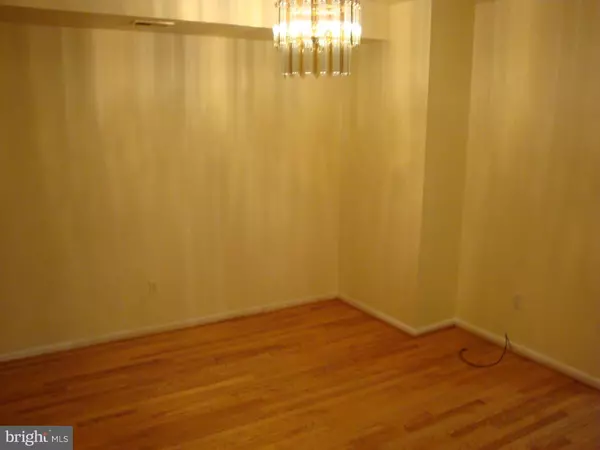$260,000
$279,500
7.0%For more information regarding the value of a property, please contact us for a free consultation.
3 Beds
3 Baths
1,520 SqFt
SOLD DATE : 08/01/2016
Key Details
Sold Price $260,000
Property Type Townhouse
Sub Type Interior Row/Townhouse
Listing Status Sold
Purchase Type For Sale
Square Footage 1,520 sqft
Price per Sqft $171
Subdivision Village Shires
MLS Listing ID 1002580259
Sold Date 08/01/16
Style Traditional
Bedrooms 3
Full Baths 2
Half Baths 1
HOA Fees $44/qua
HOA Y/N Y
Abv Grd Liv Area 1,520
Originating Board TREND
Year Built 1977
Annual Tax Amount $4,007
Tax Year 2016
Lot Dimensions 20X100
Property Description
Welcome to this pristine 3 BR, 2.1 Bath townhome with WALK OUT Basement and Garage! After walking into a ceramic tile entry, you are welcomed by gleaming and meticulously maintained hardwood floors which are in Living Room, Dining Room, steps upstairs, hallway and all 3 bedrooms! The spacious Living Room has a large window and a mirrored coat closet which create an open feeling. Adjacent, and open to the Living Room, is the Formal Dining Room with an additional mirrored closet. The updated Kitchen is light and bright, and is an expansive area with plentiful cabinetry and counterspace, and has a huge island that has built in cabinets and pull out drawers on both sides for all of your storage needs and provides counter seating. There is a ceramic tile floor and ceramic tile backsplash. The large Breakfast Room has a window overlooking the rear yard, a flat screen TV, and doorway leading down to the finished basement. Upstairs the Master Bedroom has double closets and its own private bathroom with custom ceramic tile. The two other bedrooms are ample sized and have spacious closet space and are serviced by the updated Hall Bathroom with newer tub, vanity and custom ceramic tiling. There are pull down stairs to the Attic for storage. The Finished Walk Out Basement, with ceramic tile floor and Newer sliding glass door to rear yard, provides another whole level of living, complete with an electric freestanding fireplace. There is a half bath in the finished basement as well as interior access to the 1 car attached garage (with newer garage door opener) and convenient laundry room. Enjoy the energy efficient Newer HVAC system (5/28/2014)! 3 Newer Kohler toilets. All of this plus the use of 3 community association pools, basketball and tennis courts, playgrounds and clubhouse. Highly acclaimed Council Rock School District! Move in, unpack your bags and start enjoying the good life! Close to all major roads(I-95, US 1, PA Turnpike),2 nearby train stations, and historic Newtown Boro with its many fine shops, restaurants, and the oldest theater in the nation.
Location
State PA
County Bucks
Area Northampton Twp (10131)
Zoning R3
Rooms
Other Rooms Living Room, Dining Room, Primary Bedroom, Bedroom 2, Kitchen, Family Room, Bedroom 1, Laundry
Basement Full, Outside Entrance, Fully Finished
Interior
Interior Features Primary Bath(s), Stall Shower, Kitchen - Eat-In
Hot Water Natural Gas
Heating Electric
Cooling Central A/C
Flooring Wood, Tile/Brick
Fireplace N
Heat Source Electric
Laundry Basement
Exterior
Garage Spaces 3.0
Utilities Available Cable TV
Amenities Available Swimming Pool, Tennis Courts, Club House, Tot Lots/Playground
Water Access N
Roof Type Pitched
Accessibility None
Attached Garage 1
Total Parking Spaces 3
Garage Y
Building
Lot Description Level
Story 2
Sewer Public Sewer
Water Public
Architectural Style Traditional
Level or Stories 2
Additional Building Above Grade
New Construction N
Schools
High Schools Council Rock High School South
School District Council Rock
Others
HOA Fee Include Pool(s),Common Area Maintenance,Snow Removal
Senior Community No
Tax ID 31-074-029
Ownership Fee Simple
Read Less Info
Want to know what your home might be worth? Contact us for a FREE valuation!

Our team is ready to help you sell your home for the highest possible price ASAP

Bought with Bo Y Li • Panphil Realty, LLC
"My job is to find and attract mastery-based agents to the office, protect the culture, and make sure everyone is happy! "
tyronetoneytherealtor@gmail.com
4221 Forbes Blvd, Suite 240, Lanham, MD, 20706, United States






