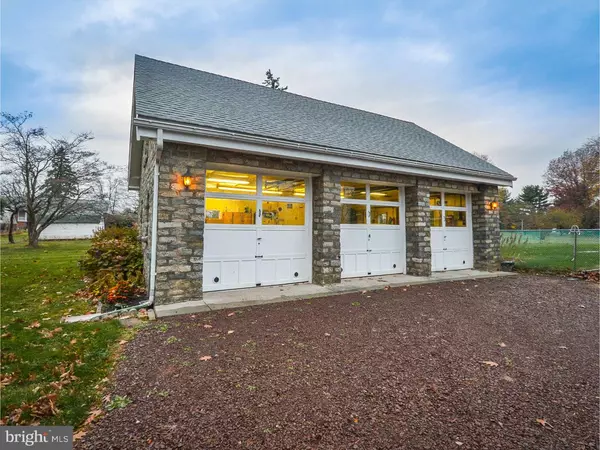$320,000
$325,000
1.5%For more information regarding the value of a property, please contact us for a free consultation.
4 Beds
2 Baths
2,070 SqFt
SOLD DATE : 02/03/2017
Key Details
Sold Price $320,000
Property Type Single Family Home
Sub Type Detached
Listing Status Sold
Purchase Type For Sale
Square Footage 2,070 sqft
Price per Sqft $154
Subdivision None Available
MLS Listing ID 1002596419
Sold Date 02/03/17
Style Cape Cod
Bedrooms 4
Full Baths 2
HOA Y/N N
Abv Grd Liv Area 2,070
Originating Board TREND
Year Built 1959
Annual Tax Amount $6,086
Tax Year 2016
Lot Size 2.585 Acres
Acres 2.58
Lot Dimensions IRREGULAR
Property Description
Welcome Home! This solid stone four bedroom, two full bath home nestled on over 2.5 acres of land sits back off the street in quaint Hilltown Township in beautiful Bucks County is just awaiting your arrival! Lovely Patio leads to the front door of this Single Family Home. Spacious Living Room with the large bay window which fills the room with sunlight during the day, and a dramatic custom marble wood-burning Fireplace for cozy evenings! The Eat-In-Kitchen boasts Double Sink, Stainless Steel Countertops and Backsplash, ample cabinet & counter space, dishwasher and a door leading to the completely fenced in yard! The Dining Room offers a more formal space for entertaining with friends and family! The first floor Master Bedroom features TWO closets! Full Bath complete with Ceramic Tile Floor, plus a second Bedroom complete the first floor living space. The Second floor boasts TWO additional Bedrooms and a second Full Bath complete Ceramic Tile Floor, PLUS a large Hall Closet! The large Full Basement, complete with convenient Bilco Doors for easy outside access! But wait...There's more! The solid stone THREE-Car Detached and heated garage, boasts a second floor, PLUS an additional Shed, to meet all of your storage needs! Some additional amenities of this home include beautiful wood floors throughout, a brand new Septic System (in process of being installed), a Storage Shed, and a newer Heater! This property is truly, "Home Sweet Home" and is located in a USDA Approved Location.
Location
State PA
County Bucks
Area Hilltown Twp (10115)
Zoning RR
Rooms
Other Rooms Living Room, Dining Room, Primary Bedroom, Bedroom 2, Bedroom 3, Kitchen, Bedroom 1
Basement Full, Unfinished, Outside Entrance
Interior
Interior Features Kitchen - Eat-In
Hot Water Oil
Heating Oil, Hot Water, Baseboard
Cooling None
Flooring Wood, Vinyl, Tile/Brick
Fireplaces Number 1
Fireplaces Type Marble
Equipment Dishwasher
Fireplace Y
Window Features Bay/Bow
Appliance Dishwasher
Heat Source Oil
Laundry Basement
Exterior
Exterior Feature Patio(s)
Garage Spaces 6.0
Fence Other
Utilities Available Cable TV
Water Access N
Roof Type Pitched,Shingle
Accessibility None
Porch Patio(s)
Total Parking Spaces 6
Garage Y
Building
Lot Description Flag, Front Yard, Rear Yard, SideYard(s)
Story 2
Foundation Stone
Sewer On Site Septic
Water Well
Architectural Style Cape Cod
Level or Stories 2
Additional Building Above Grade
New Construction N
Schools
Elementary Schools Grasse
Middle Schools Pennridge Central
High Schools Pennridge
School District Pennridge
Others
Senior Community No
Tax ID 15-032-070
Ownership Fee Simple
Acceptable Financing Conventional, VA, FHA 203(b), USDA
Listing Terms Conventional, VA, FHA 203(b), USDA
Financing Conventional,VA,FHA 203(b),USDA
Read Less Info
Want to know what your home might be worth? Contact us for a FREE valuation!

Our team is ready to help you sell your home for the highest possible price ASAP

Bought with Arlene Grace-Pio • Keller Williams Real Estate-Montgomeryville
"My job is to find and attract mastery-based agents to the office, protect the culture, and make sure everyone is happy! "
tyronetoneytherealtor@gmail.com
4221 Forbes Blvd, Suite 240, Lanham, MD, 20706, United States






