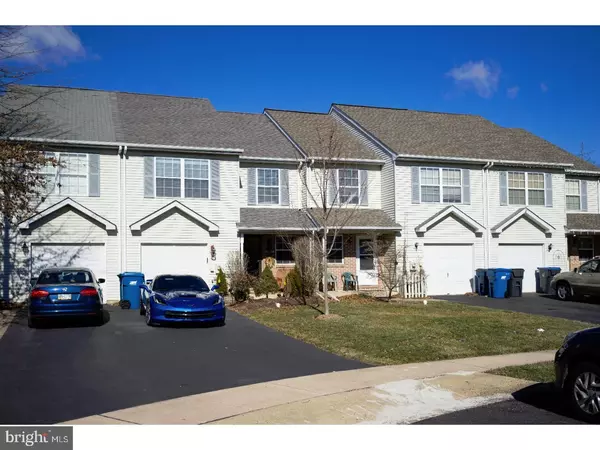$284,000
$289,900
2.0%For more information regarding the value of a property, please contact us for a free consultation.
3 Beds
3 Baths
1,524 SqFt
SOLD DATE : 06/15/2017
Key Details
Sold Price $284,000
Property Type Townhouse
Sub Type Interior Row/Townhouse
Listing Status Sold
Purchase Type For Sale
Square Footage 1,524 sqft
Price per Sqft $186
Subdivision Cabin Run Ests
MLS Listing ID 1002605649
Sold Date 06/15/17
Style Colonial
Bedrooms 3
Full Baths 2
Half Baths 1
HOA Y/N N
Abv Grd Liv Area 1,524
Originating Board TREND
Year Built 1994
Annual Tax Amount $3,928
Tax Year 2017
Lot Size 3,745 Sqft
Acres 0.09
Lot Dimensions 25X155
Property Description
Attention Buyers!!! See this property first and your day is over! This Beautiful remolded & professionally maintained 3 bedroom 2.5 bath? Townhouse in Cabin Run Estates. If you are familiar with this development, there are no association fees! As you enter into the foyer of the home you will see for yourself how well cared for this home has been over the years. There is hardwood flooring, recessed lighting, and newer 2" plantation blinds throughout the foyer and living room. There is a powder room in the foyer area. The dining room and kitchen feature travertine floors. Kitchen features ceramic backsplash, eat-in- kitchen, and plenty of cabinetry. Appliances may stay, depending on offer. In the dining room there is and sliding door to the rear area. There is a very large deck that overlooks an extended rear yard that backs up to trees. The second floor features 3 bedrooms, 2 full bath, unfinished attic, and extra area in the hallway (computer area). The Master bedroom consist of a master bath with beautiful marble wall and flooring, granite sink (2), and a walk in closet. The hallway bath has a Jacuzzi tub with Italian marble porcelain tile. Ceiling fans, T/O windows, and updated receptacles throughout. The basement is finished with drywall and marble flooring. This home also includes security system, installed back up panel to run a generator (if there is a power outage), new front door & screen, roof (8rs) with transferrable warranty, new central air, new heater (Carrier), full garage, lifetime warranty on all bathroom fixtures and Jacuzzi tub. Close to major roads. Central Bucks school system.
Location
State PA
County Bucks
Area Plumstead Twp (10134)
Zoning I
Rooms
Other Rooms Living Room, Dining Room, Primary Bedroom, Bedroom 2, Kitchen, Bedroom 1
Basement Full, Fully Finished
Interior
Interior Features Primary Bath(s), Butlers Pantry, Kitchen - Eat-In
Hot Water Natural Gas
Heating Gas, Forced Air
Cooling Central A/C
Flooring Wood
Equipment Dishwasher
Fireplace N
Appliance Dishwasher
Heat Source Natural Gas
Laundry Basement
Exterior
Exterior Feature Deck(s), Porch(es)
Garage Spaces 4.0
Water Access N
Roof Type Pitched,Shingle
Accessibility Mobility Improvements
Porch Deck(s), Porch(es)
Total Parking Spaces 4
Garage N
Building
Lot Description Cul-de-sac, Rear Yard
Story 2
Sewer Public Sewer
Water Public
Architectural Style Colonial
Level or Stories 2
Additional Building Above Grade
New Construction N
Schools
School District Central Bucks
Others
Senior Community No
Tax ID 34-048-070
Ownership Fee Simple
Acceptable Financing Conventional, VA, FHA 203(b)
Listing Terms Conventional, VA, FHA 203(b)
Financing Conventional,VA,FHA 203(b)
Read Less Info
Want to know what your home might be worth? Contact us for a FREE valuation!

Our team is ready to help you sell your home for the highest possible price ASAP

Bought with Mary J Senker • RE/MAX Properties - Newtown
"My job is to find and attract mastery-based agents to the office, protect the culture, and make sure everyone is happy! "
tyronetoneytherealtor@gmail.com
4221 Forbes Blvd, Suite 240, Lanham, MD, 20706, United States






