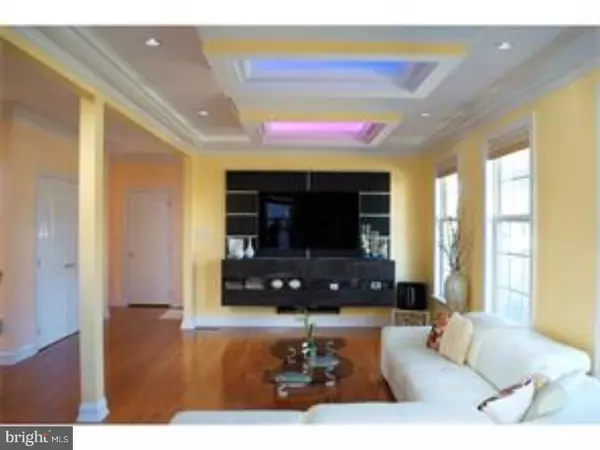$422,000
$424,900
0.7%For more information regarding the value of a property, please contact us for a free consultation.
3 Beds
4 Baths
2,236 SqFt
SOLD DATE : 05/18/2017
Key Details
Sold Price $422,000
Property Type Single Family Home
Sub Type Detached
Listing Status Sold
Purchase Type For Sale
Square Footage 2,236 sqft
Price per Sqft $188
Subdivision Ivyland Village
MLS Listing ID 1002608843
Sold Date 05/18/17
Style Victorian
Bedrooms 3
Full Baths 3
Half Baths 1
HOA Y/N N
Abv Grd Liv Area 2,236
Originating Board TREND
Year Built 2003
Annual Tax Amount $6,601
Tax Year 2017
Lot Size 7,800 Sqft
Acres 0.18
Lot Dimensions 60X130
Property Description
Welcome home to this updated single home in the desired Ivyland Village! This home has been completely remodeled and is move in ready! Upon arrival, admire the quaint exterior of the house, with a front porch designed for relaxing. Enter into the Living Room, where the soft yellow walls complement the natural light pouring in through the windows. A smart built in entertainment system, custom energy saving blinds and tray ceilings with color changing lighting, all controllable through your smart phone, add to the one of a kind appeal of the spacious inviting room. There are hardwood floors and tile throughout the entire house. Family Room has a two story electric fireplace equipped with custom lighting! The open floor plan allows you to go right from the family room to the spacious kitchen. Cherry cabinets, new stainless steel Kitchen Aid wall oven/microwave (has Gas or 240 volt electric option) & range-hood, new Samsung dishwasher, recessed lighting equipped with dimmer and pendant lights finish off the space! The Dining room follows with custom lighting on the ceiling! The half bath is located on the main floor with new tile walls! Escape to the back deck, a well maintained sanctuary perfect for entertaining or a peaceful respite on a beautiful autumn day! The second floor boasts three bedrooms. In the master bedroom you will find a tray ceiling with crown molding, a large walk in closet and master bath. The master bath has double sinks, custom tile, a stand up shower, and a Jacuzzi tub! Upstairs you will also find a full bath in the hallway! The full finished basement adds over an extra 1000 sq feet of living space. This space is great for entertaining with the full bathroom, extra room, and built in bar! A two car detached garage finishes off the yard! There is also a sprinkler system throughout the house. Heater & Water softener are also new! Home comes with a ONE YEAR HOME WARRANTY. Close to shopping and major highways,this home wont last long! Make your appointment today!
Location
State PA
County Bucks
Area Ivyland Boro (10117)
Zoning R2
Rooms
Other Rooms Living Room, Dining Room, Primary Bedroom, Bedroom 2, Kitchen, Family Room, Bedroom 1
Basement Full
Interior
Interior Features Kitchen - Island, Butlers Pantry, Sprinkler System, Wet/Dry Bar, Dining Area
Hot Water Natural Gas
Heating Gas, Forced Air
Cooling Central A/C
Flooring Wood, Tile/Brick
Fireplaces Number 1
Fireplaces Type Marble
Equipment Cooktop, Oven - Wall, Disposal
Fireplace Y
Appliance Cooktop, Oven - Wall, Disposal
Heat Source Natural Gas
Laundry Main Floor
Exterior
Exterior Feature Deck(s)
Garage Spaces 5.0
Water Access N
Roof Type Shingle
Accessibility None
Porch Deck(s)
Total Parking Spaces 5
Garage Y
Building
Story 2
Sewer Public Sewer
Water Public
Architectural Style Victorian
Level or Stories 2
Additional Building Above Grade
Structure Type Cathedral Ceilings,9'+ Ceilings
New Construction N
Schools
High Schools William Tennent
School District Centennial
Others
Senior Community No
Tax ID 17-003-114-007
Ownership Fee Simple
Read Less Info
Want to know what your home might be worth? Contact us for a FREE valuation!

Our team is ready to help you sell your home for the highest possible price ASAP

Bought with Bobby K Parambath • United Real Estate
"My job is to find and attract mastery-based agents to the office, protect the culture, and make sure everyone is happy! "
tyronetoneytherealtor@gmail.com
4221 Forbes Blvd, Suite 240, Lanham, MD, 20706, United States






