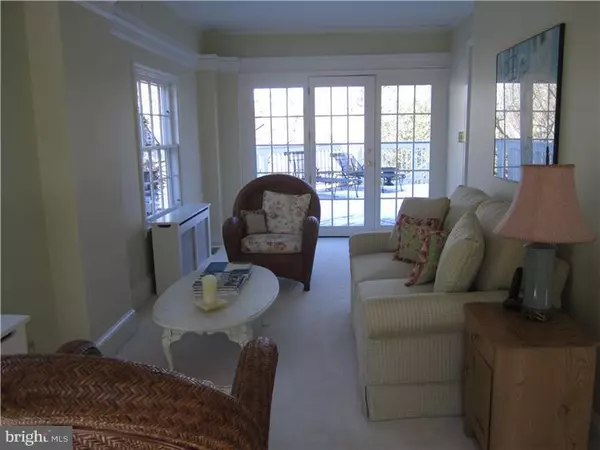$780,000
$795,000
1.9%For more information regarding the value of a property, please contact us for a free consultation.
5 Beds
4 Baths
2,699 SqFt
SOLD DATE : 04/30/2015
Key Details
Sold Price $780,000
Property Type Single Family Home
Sub Type Detached
Listing Status Sold
Purchase Type For Sale
Square Footage 2,699 sqft
Price per Sqft $288
Subdivision Edgehill Gardens
MLS Listing ID 1002565445
Sold Date 04/30/15
Style Colonial
Bedrooms 5
Full Baths 3
Half Baths 1
HOA Fees $26/ann
HOA Y/N Y
Abv Grd Liv Area 2,699
Originating Board TREND
Year Built 1926
Annual Tax Amount $8,062
Tax Year 2015
Lot Size 0.370 Acres
Acres 0.37
Lot Dimensions 105X147
Property Description
This beautiful 5 bedroom, 3.5 bath brick center hall Colonial in desirable Edgehill Gardens has been lovingly updated and enhanced in keeping with the traditional feel of the home. The dining room was recently redone with extensive crown molding, cross beams, three quarter high bespoke custom wainscoting and wood shutters. Stunning kitchen with Christopher Peacock Bespoke kitchen cabinetry, Carrera marble countertops, under cabinet lighting, 6 burner gas Wolf range, built in Sub Zero refrigerator, Miele dishwasher, built in bench with custom glass cabinetry above and mud room with slate flooring, built in desk and bench. Family room boasts cathedral ceiling, fireplace and windows looking out at the surrounding mature trees and landscape with a large deck attached. Formal Living Room with wood floors, brick fireplace and wood shutters. Sunroom with door to rear deck completes the first floor. The second floor features a master bedroom with bath, 2 additional bedrooms and hall bath. On the third floor you will find 2 more bedrooms and bath. Large finished basement area with additional storage and laundry facilities featuring new Electolux front loading washer and dryer. 2 part zone hot water radiator heating and air conditioning, exterior and interior recently painted, 2 car detached garage
Location
State PA
County Bucks
Area Lower Makefield Twp (10120)
Zoning R2
Rooms
Other Rooms Living Room, Dining Room, Primary Bedroom, Bedroom 2, Bedroom 3, Kitchen, Family Room, Bedroom 1, Other
Basement Full
Interior
Interior Features Primary Bath(s), Skylight(s), Ceiling Fan(s), Kitchen - Eat-In
Hot Water Natural Gas
Heating Gas, Hot Water, Baseboard
Cooling Central A/C
Flooring Wood, Fully Carpeted, Tile/Brick
Fireplaces Number 2
Fireplaces Type Brick
Equipment Built-In Range, Oven - Self Cleaning, Dishwasher, Refrigerator, Disposal
Fireplace Y
Appliance Built-In Range, Oven - Self Cleaning, Dishwasher, Refrigerator, Disposal
Heat Source Natural Gas
Laundry Basement
Exterior
Exterior Feature Deck(s)
Garage Spaces 5.0
Water Access N
Roof Type Pitched,Shingle,Slate
Accessibility None
Porch Deck(s)
Total Parking Spaces 5
Garage Y
Building
Lot Description Level, Front Yard, Rear Yard
Story 3+
Foundation Concrete Perimeter
Sewer Public Sewer
Water Public
Architectural Style Colonial
Level or Stories 3+
Additional Building Above Grade
Structure Type 9'+ Ceilings
New Construction N
Schools
Elementary Schools Fallsington
Middle Schools William Penn
High Schools Pennsbury
School District Pennsbury
Others
Tax ID 20-054-091
Ownership Fee Simple
Security Features Security System
Read Less Info
Want to know what your home might be worth? Contact us for a FREE valuation!

Our team is ready to help you sell your home for the highest possible price ASAP

Bought with David Barker • Coldwell Banker Hearthside
"My job is to find and attract mastery-based agents to the office, protect the culture, and make sure everyone is happy! "
tyronetoneytherealtor@gmail.com
4221 Forbes Blvd, Suite 240, Lanham, MD, 20706, United States






