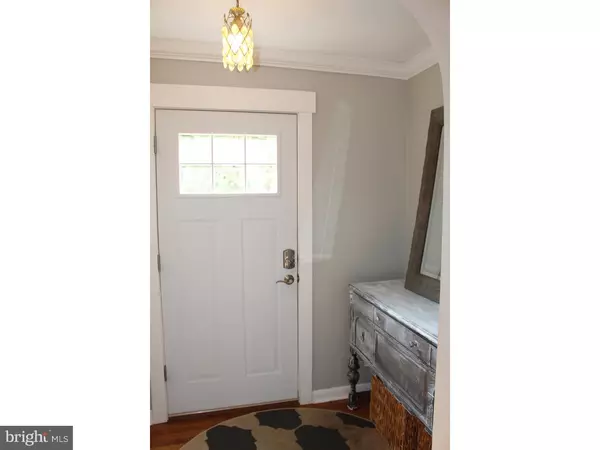$397,500
$425,000
6.5%For more information regarding the value of a property, please contact us for a free consultation.
5 Beds
3 Baths
2,422 SqFt
SOLD DATE : 07/29/2016
Key Details
Sold Price $397,500
Property Type Single Family Home
Sub Type Detached
Listing Status Sold
Purchase Type For Sale
Square Footage 2,422 sqft
Price per Sqft $164
Subdivision Makefield Manor
MLS Listing ID 1002572687
Sold Date 07/29/16
Style Cape Cod
Bedrooms 5
Full Baths 3
HOA Y/N N
Abv Grd Liv Area 2,422
Originating Board TREND
Year Built 1954
Annual Tax Amount $6,631
Tax Year 2016
Lot Size 0.329 Acres
Acres 0.33
Lot Dimensions 95X151
Property Description
In the sought-after Makefield Manor neighborhood, this totally renovated home is not to be missed. Upon entering into the Foyer, the Formal Living Room offers Hardwood Floors and a Brick Wood Burning Fireplace. The Brand New Gourmet Kitchen with Marble Countertop, Stainless appliance and cabinets galore - Huge Center island for seating for day to day living as well as a great place to entertain your guests, Kitchen, Dining Room and Family Room are Open Concept - something not often seen in homes of this vintage. The kitchen Dining Room and family room flow nicely together and transitions to the large deck for outside entertaining as well. Three ample sized Bedrooms and Two Full Bathrooms are on this main floor. On the Second Floor, you will find Two additional Bedrooms and a Full Bathroom. Laundry is on the first floor and/or the basement. Enjoy fair-weather entertaining & dining on the rear deck overlooking backyard. Two-car garage is heated. Central Air system installed in 2014. Newer Above-ground oil tank in basement. Backs to the rear fields of the Makefield Elementary School. Award-winning Pennsbury School District. Easy commute via I95, Route 1 & PA Turnpike and nearby Yardley Train Station. Close to shopping, dining, the Township of Makefield Community Pool & Park & the Bucks County Free Library.
Location
State PA
County Bucks
Area Lower Makefield Twp (10120)
Zoning R2
Rooms
Other Rooms Living Room, Dining Room, Primary Bedroom, Bedroom 2, Bedroom 3, Kitchen, Family Room, Bedroom 1, Other
Basement Full, Unfinished, Outside Entrance
Interior
Interior Features Ceiling Fan(s), Kitchen - Eat-In
Hot Water Oil
Heating Oil, Forced Air
Cooling Central A/C
Flooring Wood
Fireplaces Number 1
Fireplaces Type Brick
Equipment Built-In Range, Dishwasher, Refrigerator
Fireplace Y
Window Features Bay/Bow,Replacement
Appliance Built-In Range, Dishwasher, Refrigerator
Heat Source Oil
Laundry Main Floor
Exterior
Exterior Feature Deck(s)
Parking Features Inside Access
Garage Spaces 2.0
Utilities Available Cable TV
Water Access N
Roof Type Flat,Pitched,Shingle
Accessibility None
Porch Deck(s)
Total Parking Spaces 2
Garage N
Building
Lot Description Level, Front Yard, Rear Yard, SideYard(s)
Story 1.5
Sewer Public Sewer
Water Public
Architectural Style Cape Cod
Level or Stories 1.5
Additional Building Above Grade
New Construction N
Schools
Elementary Schools Fallsington
Middle Schools William Penn
High Schools Pennsbury
School District Pennsbury
Others
Tax ID 20-039-154
Ownership Fee Simple
Read Less Info
Want to know what your home might be worth? Contact us for a FREE valuation!

Our team is ready to help you sell your home for the highest possible price ASAP

Bought with Andrew R Dickinson • RE/MAX Aspire
"My job is to find and attract mastery-based agents to the office, protect the culture, and make sure everyone is happy! "
tyronetoneytherealtor@gmail.com
4221 Forbes Blvd, Suite 240, Lanham, MD, 20706, United States






