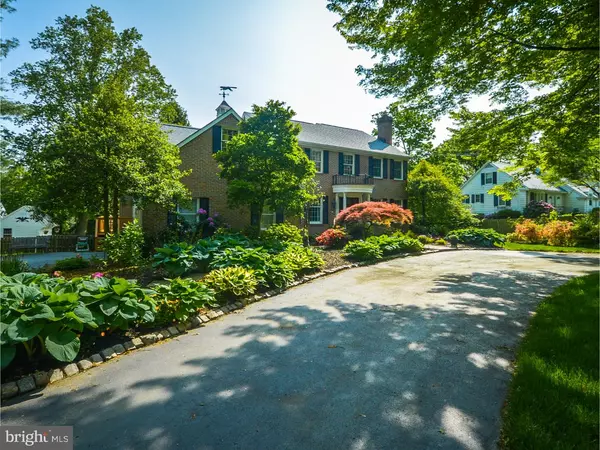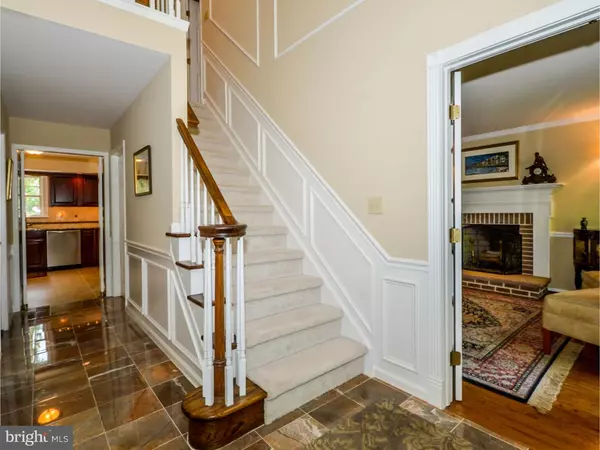$630,000
$639,900
1.5%For more information regarding the value of a property, please contact us for a free consultation.
4 Beds
4 Baths
4,487 SqFt
SOLD DATE : 08/05/2016
Key Details
Sold Price $630,000
Property Type Single Family Home
Sub Type Detached
Listing Status Sold
Purchase Type For Sale
Square Footage 4,487 sqft
Price per Sqft $140
Subdivision Delavue Manor
MLS Listing ID 1002587171
Sold Date 08/05/16
Style Colonial
Bedrooms 4
Full Baths 3
Half Baths 1
HOA Y/N N
Abv Grd Liv Area 3,070
Originating Board TREND
Year Built 1988
Annual Tax Amount $11,025
Tax Year 2016
Lot Size 0.784 Acres
Acres 0.78
Lot Dimensions 136X251
Property Description
On a circular driveway with a remote-controlled privacy gate, this classic Brick-Front Colonial in the Delavue Manor is sure to impress. Enter through the 2-story Foyer that showcases Marble Flooring and Custom Woodworking. Two sets of French Doors - one leading to the Office/Study and the other leading to the Formal Living Room - offer elegance and privacy. The Formal Living Room is highlighted by a Brick Fireplace and elegant Wood Mantle with beautiful Stone Hearth, Hardwood Floors, Crown Moulding and Chair Railing. Entertaining in your Formal Dining Room will be highlighted by Custom Woodworking and Hardwood Flooring. The Gourmet Kitchen is impressive - Granite Counters, Tile Flooring and Marble & Glass Tile Backsplash, Stainless Steel Appliances including Sub Zero refrigerator and Bosch Dishwasher and a Breakfast area with access to the huge wrap-around Deck. The adjoining Family Room offers a convenient staircase to the Second Floor, built-in Speakers, and a Bay Window showcasing the beautiful backyard with multiple Gardens, a large Storage Shed and a Koi Pond with Waterfall. Upstairs, the Master Suite has a huge Walk-In Closet and Full Travertine tiled Bathroom with a whirlpool Tub, separate Shower and programmable heating. Completing this level are three additional Bedrooms and a Full Bathroom in the Hallway. The Walk-Out Basement is a great entertaining space - there is exercise space, lounging space, wet bar, pool table and a Full Bathroom with Shower Stall. The exceptional landscaping in the front of this home is highlighted in the evenings with professionally installed Landscape Lighting. Excellent commuting via I95, Route 1 or the PA Turnpike. Close to Yardley Borough and the Yardley Train Station. Award winning Pennsbury Schools.
Location
State PA
County Bucks
Area Lower Makefield Twp (10120)
Zoning R2
Rooms
Other Rooms Living Room, Dining Room, Primary Bedroom, Bedroom 2, Bedroom 3, Kitchen, Family Room, Bedroom 1, Other, Attic
Basement Full, Outside Entrance, Fully Finished
Interior
Interior Features Primary Bath(s), Butlers Pantry, Sauna, Sprinkler System, Intercom, Stall Shower, Kitchen - Eat-In
Hot Water Electric
Heating Heat Pump - Electric BackUp, Forced Air
Cooling Central A/C
Flooring Wood, Fully Carpeted, Tile/Brick
Fireplaces Number 2
Fireplaces Type Brick
Equipment Built-In Range, Dishwasher, Refrigerator, Disposal, Trash Compactor, Built-In Microwave
Fireplace Y
Window Features Bay/Bow
Appliance Built-In Range, Dishwasher, Refrigerator, Disposal, Trash Compactor, Built-In Microwave
Laundry Main Floor
Exterior
Exterior Feature Deck(s)
Parking Features Garage Door Opener
Garage Spaces 2.0
Utilities Available Cable TV
Water Access N
Roof Type Pitched,Shingle
Accessibility None
Porch Deck(s)
Attached Garage 2
Total Parking Spaces 2
Garage Y
Building
Lot Description Level, Open, Front Yard, Rear Yard, SideYard(s)
Story 2
Sewer Public Sewer
Water Public
Architectural Style Colonial
Level or Stories 2
Additional Building Above Grade, Below Grade
New Construction N
Schools
High Schools Pennsbury
School District Pennsbury
Others
Senior Community No
Tax ID 20-040-096
Ownership Fee Simple
Security Features Security System
Read Less Info
Want to know what your home might be worth? Contact us for a FREE valuation!

Our team is ready to help you sell your home for the highest possible price ASAP

Bought with Victoria Cohen • Coldwell Banker Hearthside
"My job is to find and attract mastery-based agents to the office, protect the culture, and make sure everyone is happy! "
tyronetoneytherealtor@gmail.com
4221 Forbes Blvd, Suite 240, Lanham, MD, 20706, United States






