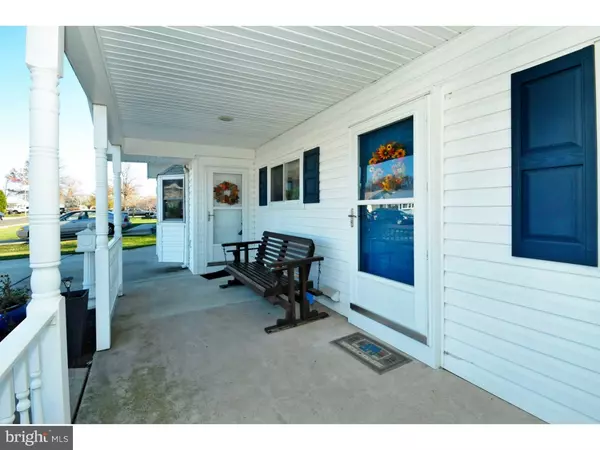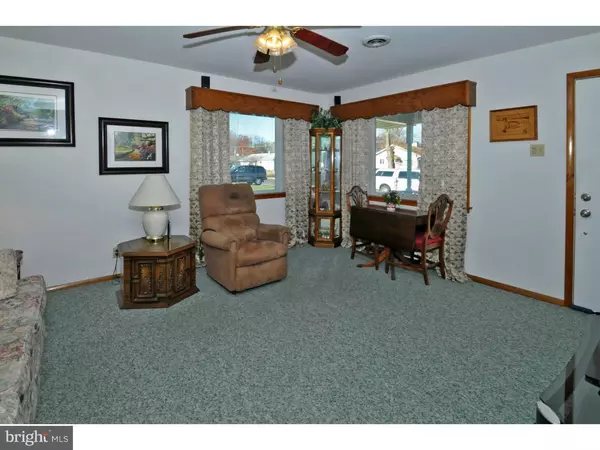$264,500
$264,900
0.2%For more information regarding the value of a property, please contact us for a free consultation.
4 Beds
2 Baths
1,792 SqFt
SOLD DATE : 02/23/2017
Key Details
Sold Price $264,500
Property Type Single Family Home
Sub Type Detached
Listing Status Sold
Purchase Type For Sale
Square Footage 1,792 sqft
Price per Sqft $147
Subdivision Fairless Hills
MLS Listing ID 1002596999
Sold Date 02/23/17
Style Ranch/Rambler
Bedrooms 4
Full Baths 2
HOA Y/N N
Abv Grd Liv Area 1,792
Originating Board TREND
Year Built 1953
Annual Tax Amount $4,158
Tax Year 2017
Lot Size 6,825 Sqft
Acres 0.16
Lot Dimensions 65X105
Property Description
What a Wonderful Home in a great location! This Fine single ranch has been expanded to provide a comfortable and flexible lifestyle! Pull up to this nicely Landscaped home and park on the big concrete driveway that accomadates 4 cars. There is a large covered front porch so you'll never look for your keys in the rain! Enter into the Living Room with two Picture windows, The ultra modern kitchen with Dining Area offers lots of wood Cabinets w/two appliance garages, Jennair Downdraft Range, D/W, Dbl SS sink, The big family Room w/Bay window offers a wood burning fireplace with Gas insert to keep you cozy on those cold winter nights. There is a large Laundry Rm with an outside entrance. The Main Bedroom Offers a huge Walk-in Closet, an outside exit to the nice 3 season Room and Large M. Bathroom W/CT Flr, This Bedroom could easily be used for an In-Law arrangement. There are 3 good sized additional Bedrooms and a Hall Bath W/CT Flr and a Power Skylite. One of these bedrooms also has a sliding Glass door to the 3 Season Room. Extras include Replacement Windows, Low Maintenance Exterior, Rear Patio, Storage Shed, Ceiling Fans T/O, Attic access via pull down stairs, Supplemental Elec BB Heat in M.Br, PLUS a ONE YEAR TWG Home Warranty. You must see this great Home! You won't be disappointed!
Location
State PA
County Bucks
Area Falls Twp (10113)
Zoning NCR
Rooms
Other Rooms Living Room, Primary Bedroom, Bedroom 2, Bedroom 3, Kitchen, Family Room, Bedroom 1, In-Law/auPair/Suite, Laundry, Other, Attic
Interior
Interior Features Primary Bath(s), Skylight(s), Ceiling Fan(s), Kitchen - Eat-In
Hot Water Natural Gas
Heating Gas, Forced Air
Cooling Central A/C
Flooring Fully Carpeted, Vinyl, Tile/Brick
Fireplaces Number 1
Fireplaces Type Brick, Gas/Propane
Equipment Built-In Range, Oven - Self Cleaning, Dishwasher
Fireplace Y
Window Features Bay/Bow,Energy Efficient,Replacement
Appliance Built-In Range, Oven - Self Cleaning, Dishwasher
Heat Source Natural Gas
Laundry Main Floor
Exterior
Exterior Feature Patio(s), Porch(es)
Garage Spaces 3.0
Fence Other
Utilities Available Cable TV
Waterfront N
Water Access N
Accessibility None
Porch Patio(s), Porch(es)
Parking Type Driveway
Total Parking Spaces 3
Garage N
Building
Lot Description Level, Open, Front Yard, Rear Yard, SideYard(s)
Story 1
Sewer Public Sewer
Water Public
Architectural Style Ranch/Rambler
Level or Stories 1
Additional Building Above Grade
New Construction N
Schools
School District Pennsbury
Others
Senior Community No
Tax ID 13-015-113
Ownership Fee Simple
Read Less Info
Want to know what your home might be worth? Contact us for a FREE valuation!

Our team is ready to help you sell your home for the highest possible price ASAP

Bought with Gregory Schwind • Coldwell Banker Hearthside

"My job is to find and attract mastery-based agents to the office, protect the culture, and make sure everyone is happy! "
tyronetoneytherealtor@gmail.com
4221 Forbes Blvd, Suite 240, Lanham, MD, 20706, United States






