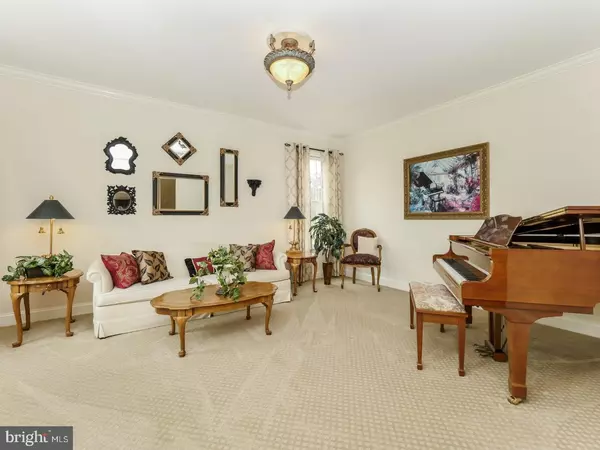$815,000
$875,000
6.9%For more information regarding the value of a property, please contact us for a free consultation.
5 Beds
5 Baths
4,802 SqFt
SOLD DATE : 08/18/2017
Key Details
Sold Price $815,000
Property Type Single Family Home
Sub Type Detached
Listing Status Sold
Purchase Type For Sale
Square Footage 4,802 sqft
Price per Sqft $169
Subdivision Hampton Woods
MLS Listing ID 1002610815
Sold Date 08/18/17
Style Colonial
Bedrooms 5
Full Baths 4
Half Baths 1
HOA Y/N N
Abv Grd Liv Area 4,802
Originating Board TREND
Year Built 1992
Annual Tax Amount $11,876
Tax Year 2017
Lot Size 1.005 Acres
Acres 1.0
Lot Dimensions .
Property Description
Spectacular 5-bedroom, 4.5 bath luxury home with remarkable outdoor living spaces, an unfinished 3rd story, and a 3-car garage. Freshly landscaped this classic brick colonial greets you with a grand foyer donning gorgeous hardwood floors and framed with a turned staircase. The formal living room is lovely with ceiling light and crown molding. Divided glass French doors and a custom hardwood floor with inlay adorn the office. A great room is highlighted by the floor to ceiling brick fireplace flanked by arched top windows, a window seat, access to the patio and the appeal of decorative pillars. The gourmet kitchen is spacious and enjoys an adjoining breakfast room with a bank of glass that accesses the outdoor living area. A tiered island adds casual seating while other highlights include a custom buffet, granite counters, under cabinet lighting, tiled backsplash, and stainless appliances. The laundry room also serves as a butler's pantry with its secondary sink. A pocket door reveals a well-appointed powder room featuring dual access from a large fifth bedroom. Double doors open to the formal dining room and wraps us back to the foyer. Across the catwalk-like upper hall is the elaborate master suite. This haven includes a large sitting room which leads to the bedroom with fireplace and upgrade trim-work as the raised ceiling adds to its spaciousness and a chandelier adds to the elegance. A make-up area segways to the master bath with voluminous ceiling, freestanding soaking tub and glass shower enclosure. The dressing room is completely custom with window bench seats, built-in dressers, and natural light. Bedroom two is a well sized suite with walk-in closet and full bath. The 3rd bedroom with high-hat lighting and oversized double closet shares the incredible resort-style family bath with dual sink and walk-in shower with bedroom #4. The lower level is an entertaining mecca, with full wet bar, a full bath, extensive custom built-ins, recessed and pennant lighting and an open appeal. A huge walk-up attic can be converted to additional living space. Premium outdoor living includes an expansive deck that steps down to a large patio. A hot-tub with wide platform, an additional seating area centers around a firepit and a fountain adds the serene sounds of cascading water. To truly appreciate the quality craftsmanship, the meticulous care, and all of the wonderful details we could not fit in here come see this home in person
Location
State PA
County Bucks
Area Northampton Twp (10131)
Zoning RA
Rooms
Other Rooms Living Room, Dining Room, Primary Bedroom, Bedroom 2, Bedroom 3, Kitchen, Family Room, Bedroom 1, Laundry, Other, Attic
Basement Full, Fully Finished
Interior
Interior Features Primary Bath(s), Kitchen - Island, Butlers Pantry, Ceiling Fan(s), Wet/Dry Bar, Dining Area
Hot Water Natural Gas
Heating Gas, Forced Air
Cooling Central A/C
Flooring Wood
Fireplaces Number 1
Fireplaces Type Brick, Gas/Propane
Equipment Cooktop, Oven - Wall
Fireplace Y
Appliance Cooktop, Oven - Wall
Heat Source Natural Gas
Laundry Main Floor
Exterior
Exterior Feature Deck(s), Patio(s)
Garage Spaces 6.0
Water Access N
Roof Type Shingle
Accessibility None
Porch Deck(s), Patio(s)
Attached Garage 3
Total Parking Spaces 6
Garage Y
Building
Lot Description Corner, Level
Story 3+
Foundation Concrete Perimeter
Sewer Public Sewer
Water Public
Architectural Style Colonial
Level or Stories 3+
Additional Building Above Grade
Structure Type Cathedral Ceilings,9'+ Ceilings
New Construction N
Schools
Elementary Schools Maureen M Welch
High Schools Council Rock High School South
School District Council Rock
Others
Senior Community No
Tax ID 31-069-122
Ownership Fee Simple
Read Less Info
Want to know what your home might be worth? Contact us for a FREE valuation!

Our team is ready to help you sell your home for the highest possible price ASAP

Bought with Nancy M Martin • Coldwell Banker Hearthside
"My job is to find and attract mastery-based agents to the office, protect the culture, and make sure everyone is happy! "
tyronetoneytherealtor@gmail.com
4221 Forbes Blvd, Suite 240, Lanham, MD, 20706, United States






