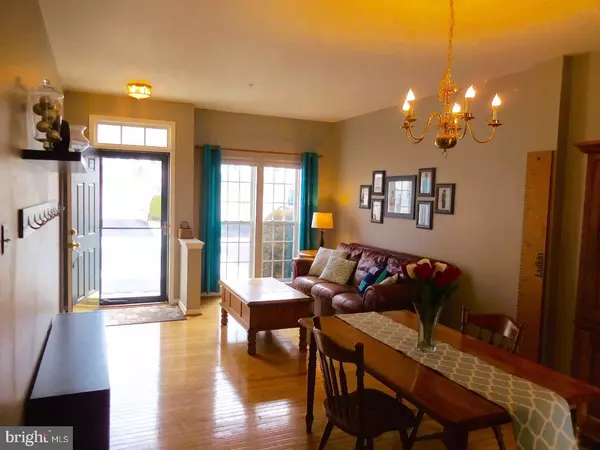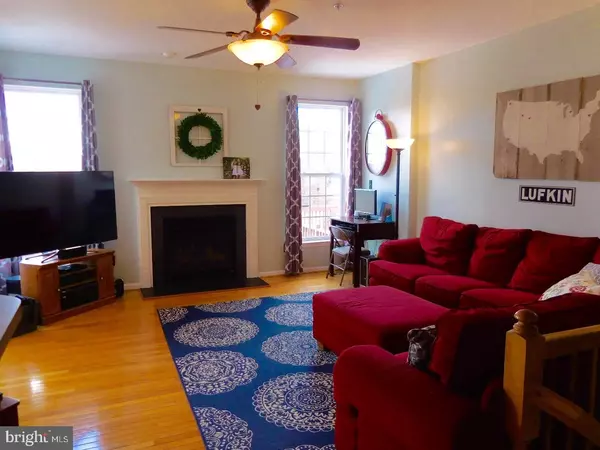$275,000
$279,900
1.8%For more information regarding the value of a property, please contact us for a free consultation.
3 Beds
4 Baths
1,856 SqFt
SOLD DATE : 03/17/2017
Key Details
Sold Price $275,000
Property Type Townhouse
Sub Type Interior Row/Townhouse
Listing Status Sold
Purchase Type For Sale
Square Footage 1,856 sqft
Price per Sqft $148
Subdivision Orchard Hill
MLS Listing ID 1002606769
Sold Date 03/17/17
Style Colonial
Bedrooms 3
Full Baths 2
Half Baths 2
HOA Fees $125/mo
HOA Y/N Y
Abv Grd Liv Area 1,856
Originating Board TREND
Year Built 2004
Annual Tax Amount $4,528
Tax Year 2017
Lot Size 2,928 Sqft
Acres 0.07
Lot Dimensions 24X122
Property Description
Welcome to 2663 Crabapple Circle, a spacious and well maintained townhouse nestled in the cul de sac of the neighborhood. As you enter through the front door, you will be in awe of the wood floors and open floor plan. The living room and dining room is perfect for dinner with family/friends as this particular floor plan encourages entertaining because of the perfect flow. The bright kitchen overlooks the sun-filled family room featuring a gas fireplace for the cold winter nights. Open the sliders to the deck that overlooks the beautiful open space with endless views of the rolling farmlands. Stroll upstairs to the master bedroom offering a large walk-in closet and a master bath with a glass enclosed shower, soaking tub and double sink vanity. Two additional bedrooms, a full hall bath and the conveniently located laundry room complete the upper level. The bright finished basement featuring a half bath, egress window and storage room adds additional living space. The neighborhood offers walking/bike paths, playgrounds and is just minutes from the Menlo Pool, Perkasie Dog Park, Sellersville Theater, dining, shopping, schools and sports fields. A short drive to Lake Nockamixon and Peace Valley Parks and local orchards. With a whole house humidifier, newer air conditioner unit and hot water heater, What are you waiting for...your new home awaits you!
Location
State PA
County Bucks
Area Hilltown Twp (10115)
Zoning CR
Rooms
Other Rooms Living Room, Dining Room, Primary Bedroom, Bedroom 2, Kitchen, Family Room, Bedroom 1, Other, Attic
Basement Full, Fully Finished
Interior
Interior Features Primary Bath(s), Butlers Pantry, Skylight(s), Ceiling Fan(s), Sprinkler System, Dining Area
Hot Water Natural Gas
Heating Gas, Forced Air
Cooling Central A/C
Flooring Wood, Fully Carpeted, Vinyl
Fireplaces Number 1
Fireplaces Type Gas/Propane
Equipment Built-In Range, Dishwasher, Disposal, Built-In Microwave
Fireplace Y
Appliance Built-In Range, Dishwasher, Disposal, Built-In Microwave
Heat Source Natural Gas
Laundry Upper Floor
Exterior
Exterior Feature Deck(s)
Garage Spaces 4.0
Amenities Available Tot Lots/Playground
Water Access N
Roof Type Pitched,Shingle
Accessibility None
Porch Deck(s)
Attached Garage 1
Total Parking Spaces 4
Garage Y
Building
Lot Description Front Yard, Rear Yard
Story 2
Sewer Public Sewer
Water Public
Architectural Style Colonial
Level or Stories 2
Additional Building Above Grade
Structure Type 9'+ Ceilings
New Construction N
Schools
Elementary Schools Seylar
Middle Schools Pennridge Central
High Schools Pennridge
School District Pennridge
Others
HOA Fee Include Common Area Maintenance,Lawn Maintenance,Snow Removal,Trash
Senior Community No
Tax ID 15-016-157
Ownership Fee Simple
Acceptable Financing Conventional, VA, FHA 203(b), USDA
Listing Terms Conventional, VA, FHA 203(b), USDA
Financing Conventional,VA,FHA 203(b),USDA
Read Less Info
Want to know what your home might be worth? Contact us for a FREE valuation!

Our team is ready to help you sell your home for the highest possible price ASAP

Bought with Maureen P King • Keller Williams Real Estate-Montgomeryville
"My job is to find and attract mastery-based agents to the office, protect the culture, and make sure everyone is happy! "
tyronetoneytherealtor@gmail.com
4221 Forbes Blvd, Suite 240, Lanham, MD, 20706, United States






