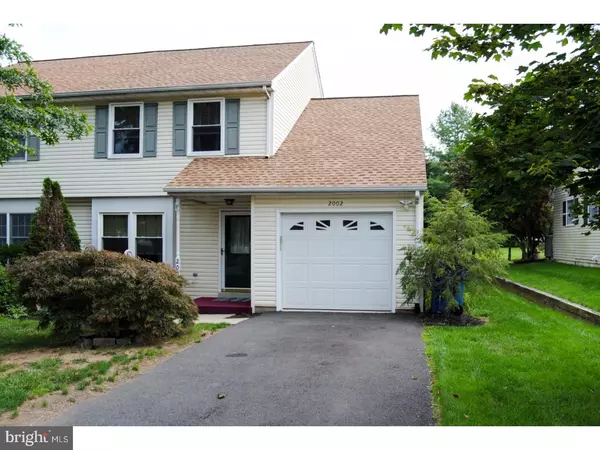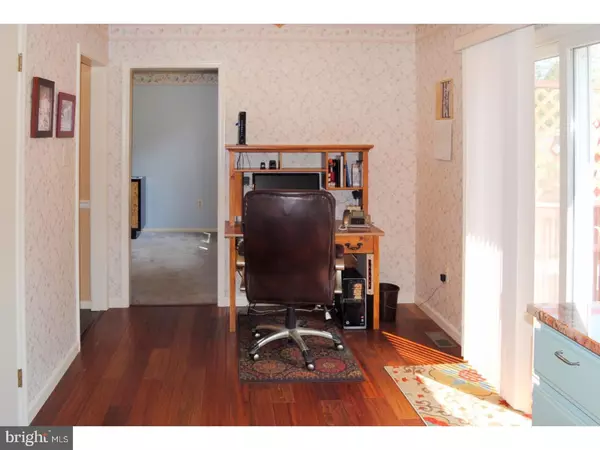$196,000
$199,900
2.0%For more information regarding the value of a property, please contact us for a free consultation.
3 Beds
2 Baths
1,450 SqFt
SOLD DATE : 11/10/2017
Key Details
Sold Price $196,000
Property Type Single Family Home
Sub Type Twin/Semi-Detached
Listing Status Sold
Purchase Type For Sale
Square Footage 1,450 sqft
Price per Sqft $135
Subdivision Milford Sq Ests
MLS Listing ID 1000247855
Sold Date 11/10/17
Style Colonial
Bedrooms 3
Full Baths 1
Half Baths 1
HOA Y/N N
Abv Grd Liv Area 1,450
Originating Board TREND
Year Built 1991
Annual Tax Amount $3,930
Tax Year 2017
Lot Size 5,320 Sqft
Acres 0.12
Lot Dimensions 40X133
Property Description
WOW! new roof, new heat pump, new central air and new windows all within the last few years - all of the major expense items are already taken care of in this lovingly maintained home in beautiful Milford Square, a charming country setting, yet close to everything. This community has no association fees and offers 100% financing. The well-maintained landscaping welcomes you into the formal living room and dining room ? boasting new, energy efficient windows as well as great sunlight and cross breezes. Beyond the dining room is the jewel of the home. The thoughtfully upgraded and renovated kitchen. The homeowner is a professional cabinet maker and skilled wood artisan and it is brilliantly displayed in this kitchen which features to-the-ceiling deep tiger oak cabinets, with "soft close" drawer, custom made wooden lazy susan lower cabinet, granite counter tops, a custom designed separate bank of cabinets. The kitchen is well lit, a wonderful place to be together with the view of the back yard and beyond. which will be a breeze to access out the new sliding doors to great patio and special enclosed deck area offering privacy and charm Beyond this great yard is open space , offering relaxing views, a wonderful place for the young ones to play. Finishing the first floor is the remodeled half bath with custom vanity, large laundry room and entrance to basement, which is clean as a whistle just waiting to be finished ? perhaps a game room, TV room or space to unwind ? it' up to your imagination. On the second floor is the master bedroom with direct access to the upgraded full bath and two additional, generous sized bedroom. and again, some of the upgrade includes newer roof (3 yrs) new electric heat pump and central air which, along with the new windows throughout. The homeowner enjoys a monthly electric budget of a jaw-dropping $140 ? wow All this in a property located in a picturesque setting just minutes from shopping, restaurants and minutes from the PA T/P Homeowners hate to leave this charmer but you client will love it!
Location
State PA
County Bucks
Area Milford Twp (10123)
Zoning SRM
Rooms
Other Rooms Living Room, Dining Room, Primary Bedroom, Bedroom 2, Kitchen, Bedroom 1
Basement Full, Unfinished
Interior
Interior Features Butlers Pantry, Kitchen - Eat-In
Hot Water Electric
Heating Electric, Forced Air
Cooling Central A/C
Flooring Fully Carpeted
Fireplace N
Heat Source Electric
Laundry Main Floor
Exterior
Exterior Feature Deck(s), Patio(s)
Garage Spaces 1.0
Utilities Available Cable TV
Waterfront N
Water Access N
Roof Type Pitched
Accessibility None
Porch Deck(s), Patio(s)
Parking Type Driveway, Attached Garage
Attached Garage 1
Total Parking Spaces 1
Garage Y
Building
Lot Description Front Yard, Rear Yard, SideYard(s)
Story 2
Sewer Public Sewer
Water Public
Architectural Style Colonial
Level or Stories 2
Additional Building Above Grade
New Construction N
Schools
School District Quakertown Community
Others
Senior Community No
Tax ID 23-011-113
Ownership Fee Simple
Read Less Info
Want to know what your home might be worth? Contact us for a FREE valuation!

Our team is ready to help you sell your home for the highest possible price ASAP

Bought with Timothy A Browning • Edward G Browning Real Estate LLC

"My job is to find and attract mastery-based agents to the office, protect the culture, and make sure everyone is happy! "
tyronetoneytherealtor@gmail.com
4221 Forbes Blvd, Suite 240, Lanham, MD, 20706, United States






