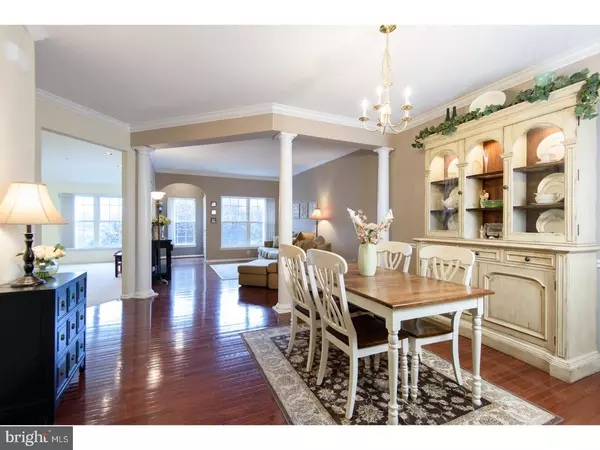$333,000
$329,900
0.9%For more information regarding the value of a property, please contact us for a free consultation.
3 Beds
3 Baths
2,208 SqFt
SOLD DATE : 03/20/2017
Key Details
Sold Price $333,000
Property Type Townhouse
Sub Type Interior Row/Townhouse
Listing Status Sold
Purchase Type For Sale
Square Footage 2,208 sqft
Price per Sqft $150
Subdivision Chase At Bell Tave
MLS Listing ID 1003194295
Sold Date 03/20/17
Style Colonial,Traditional
Bedrooms 3
Full Baths 2
Half Baths 1
HOA Fees $68/qua
HOA Y/N Y
Abv Grd Liv Area 2,208
Originating Board TREND
Year Built 2007
Annual Tax Amount $5,419
Tax Year 2017
Lot Size 3,099 Sqft
Acres 0.07
Lot Dimensions 0X0
Property Description
Pristine Durham Model Townhome with 1st Floor Bonus Room is situated on a PRIME Lot backing to woods in the desirable Chase at Bell Tavern community where you are part of the award-winning Downingtown East School District and STEM Academy! You'll be pleasantly surprised by the spacious and open floor plan this 3 bedroom, 2.5 bath home has to offer. The main level features a welcoming entry with shining hardwood floors throughout the main level, including the Living and Dining Rooms with decorative columns and crown molding and Kitchen with Cherry cabinetry, Corian counters, stainless steel appliances w/gas cooking, and partially vaulted Eating-Area with a sliding glass door to the Deck with steps to grade. A dramatic two-story Family Room adjoins the Kitchen, while presenting a wall of windows surrounding the marble gas fireplace. A Flex Room that could be used as an office or playroom and Powder Room complete the main level. Upstairs boasts a Master Suite with vaulted ceiling, recessed lighting, walk-in closet, and Bath with double-bowl vanity, soaking tub and tiled shower, 2 additional Bedrooms, Hall Bathroom, and convenient Laundry Closet. No more going up and down stairs to do laundry. The Basement is a nice size and offers plenty of room for finishing or storage, and has access to the 1 car Garage. Other features include: 9' walls on 1st Floor, Economical Gas Heating & Cooking, Security System, Recessed Lighting, and Neutral Decor. Conveniently located within walking distance to Bell Tavern Park and only a few minutes to Rt. 30 bypass, schools, Wegman's shopping center, movie theaters & lots of shopping centers! Move Right in and Enjoy Maintenance-Free Living! Showings start Saturday, February 18th.
Location
State PA
County Chester
Area East Caln Twp (10340)
Zoning R3
Rooms
Other Rooms Living Room, Dining Room, Primary Bedroom, Bedroom 2, Kitchen, Family Room, Bedroom 1, Laundry, Other
Basement Full, Unfinished
Interior
Interior Features Primary Bath(s), Butlers Pantry, Skylight(s), Kitchen - Eat-In
Hot Water Natural Gas
Heating Gas, Forced Air
Cooling Central A/C
Flooring Wood, Fully Carpeted, Tile/Brick
Fireplaces Number 1
Fireplaces Type Marble
Equipment Built-In Range, Dishwasher, Disposal, Built-In Microwave
Fireplace Y
Appliance Built-In Range, Dishwasher, Disposal, Built-In Microwave
Heat Source Natural Gas
Laundry Upper Floor
Exterior
Exterior Feature Deck(s)
Garage Inside Access, Garage Door Opener
Garage Spaces 3.0
Utilities Available Cable TV
Waterfront N
Water Access N
Accessibility None
Porch Deck(s)
Parking Type Driveway, Attached Garage, Other
Attached Garage 1
Total Parking Spaces 3
Garage Y
Building
Story 2
Sewer Public Sewer
Water Public
Architectural Style Colonial, Traditional
Level or Stories 2
Additional Building Above Grade
Structure Type Cathedral Ceilings,9'+ Ceilings
New Construction N
Schools
Elementary Schools East Ward
Middle Schools Lionville
High Schools Downingtown High School East Campus
School District Downingtown Area
Others
HOA Fee Include Common Area Maintenance,Lawn Maintenance,Snow Removal
Senior Community No
Tax ID 40-02 -1296
Ownership Fee Simple
Security Features Security System
Read Less Info
Want to know what your home might be worth? Contact us for a FREE valuation!

Our team is ready to help you sell your home for the highest possible price ASAP

Bought with Kelly L Morgan • Coldwell Banker Realty

"My job is to find and attract mastery-based agents to the office, protect the culture, and make sure everyone is happy! "
tyronetoneytherealtor@gmail.com
4221 Forbes Blvd, Suite 240, Lanham, MD, 20706, United States






