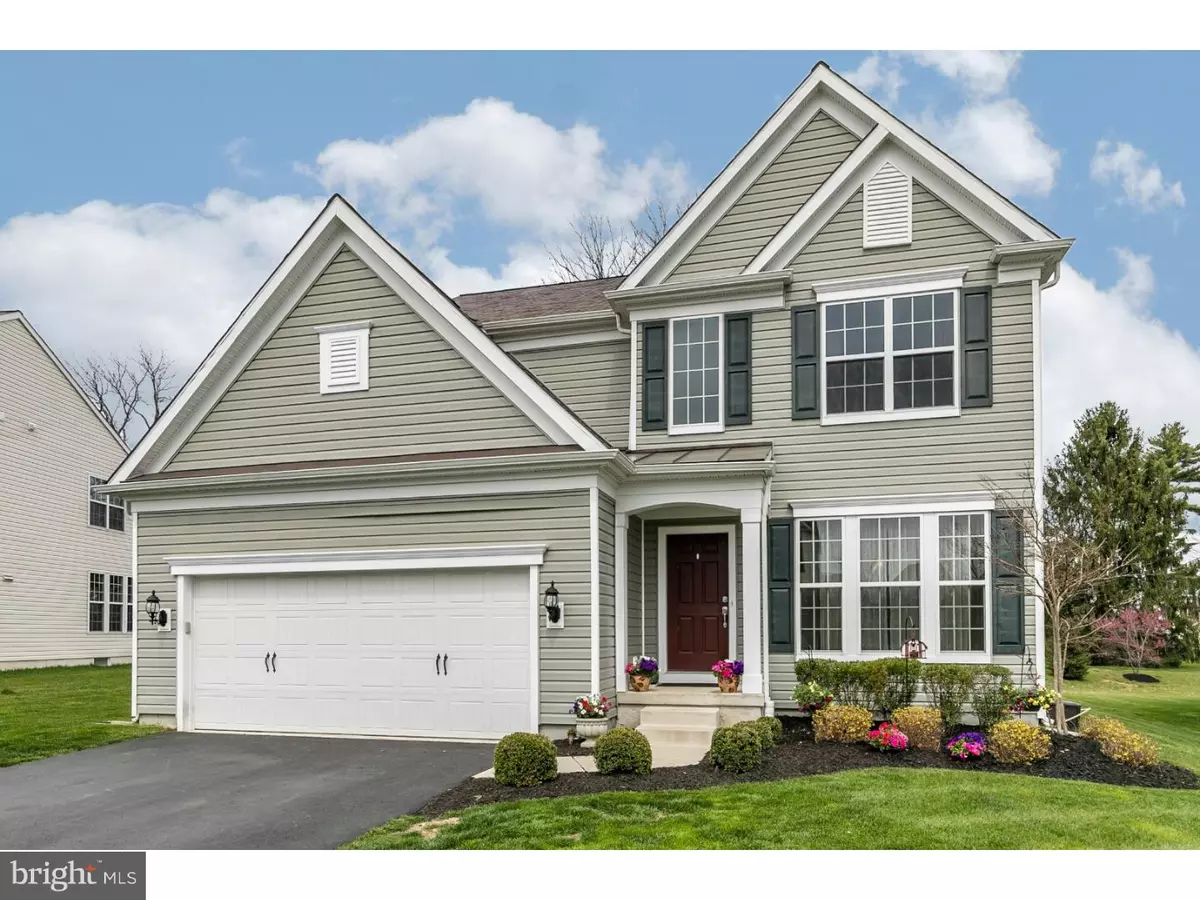$445,000
$449,900
1.1%For more information regarding the value of a property, please contact us for a free consultation.
4 Beds
3 Baths
2,756 SqFt
SOLD DATE : 07/21/2017
Key Details
Sold Price $445,000
Property Type Single Family Home
Sub Type Detached
Listing Status Sold
Purchase Type For Sale
Square Footage 2,756 sqft
Price per Sqft $161
Subdivision Applecross
MLS Listing ID 1003198779
Sold Date 07/21/17
Style Colonial
Bedrooms 4
Full Baths 2
Half Baths 1
HOA Fees $205/mo
HOA Y/N Y
Abv Grd Liv Area 2,756
Originating Board TREND
Year Built 2013
Annual Tax Amount $8,489
Tax Year 2017
Lot Size 7,411 Sqft
Acres 0.17
Property Description
Welcome to this stunning Kimball Model in Applecross! This wonderful home is situated on a premium lot and is filled with abounding upgrades throughout the home. You will be able to move right into this 4 bedroom and 2.5 baths home and enjoy the many amenities that Applecross has to offer. The first floor offers a spacious kitchen with 42" cabinets, granite counter tops, tiled back splash, breakfast bar and nook, apron sink, pantry and desk area. Enjoy your morning coffee or afternoon tea in the sun room. You can step out into the back yard and enjoy dining alfresco. Step into the study off the first floor and enjoy working from home. Enjoy gatherings with family and friends in the spacious great room with gas fireplace. On the second floor, the master suite offers generous sized room with en suite bathroom with deep soaking tub, stall shower, double vanity and walk in closet. The 3 remaining bedrooms are off the modern hall with the 2nd floor laundry and upgraded bathroom. The bedrooms are generous in size and offer wonderful natural light. The 2 car garage and basement area provide ample room for storage. The home also has a Generator Interlock Override Panel and an energy efficient tankless hot water heater. Enjoy many of Applecross' amenities; an indoor & outdoor pool with splash pad, Caribbean pool bar w/ TV's, state of the art fitness center, fitness classes, tennis, basketball, walking trails, an 18 hole Nicklaus Golf Course, Club House with restaurant and bar. All of this is situated in the Award winning Downingtown School Area with the STEM Academy. You are within minutes to shopping and Rt. 30 with access to SEPTA and Amtrak train station. You don't want to miss this stunning family home!
Location
State PA
County Chester
Area East Brandywine Twp (10330)
Zoning R2
Rooms
Other Rooms Living Room, Dining Room, Primary Bedroom, Bedroom 2, Bedroom 3, Kitchen, Family Room, Bedroom 1, Other
Basement Full, Unfinished
Interior
Interior Features Primary Bath(s), Butlers Pantry, Ceiling Fan(s), Dining Area
Hot Water Natural Gas
Heating Gas, Forced Air
Cooling Central A/C
Fireplaces Number 1
Equipment Oven - Self Cleaning, Disposal
Fireplace Y
Appliance Oven - Self Cleaning, Disposal
Heat Source Natural Gas
Laundry Upper Floor
Exterior
Garage Spaces 4.0
Utilities Available Cable TV
Amenities Available Swimming Pool, Tennis Courts, Club House, Golf Course, Tot Lots/Playground
Water Access N
Roof Type Shingle
Accessibility None
Attached Garage 2
Total Parking Spaces 4
Garage Y
Building
Lot Description Front Yard, Rear Yard
Story 2
Foundation Concrete Perimeter
Sewer Public Sewer
Water Public
Architectural Style Colonial
Level or Stories 2
Additional Building Above Grade
Structure Type 9'+ Ceilings
New Construction N
Schools
Elementary Schools Brandywine-Wallace
Middle Schools Downington
High Schools Downingtown High School West Campus
School District Downingtown Area
Others
Pets Allowed Y
HOA Fee Include Pool(s),Common Area Maintenance,Health Club
Senior Community No
Tax ID 30-05 -0696
Ownership Fee Simple
Acceptable Financing Conventional, VA, FHA 203(b)
Listing Terms Conventional, VA, FHA 203(b)
Financing Conventional,VA,FHA 203(b)
Pets Allowed Case by Case Basis
Read Less Info
Want to know what your home might be worth? Contact us for a FREE valuation!

Our team is ready to help you sell your home for the highest possible price ASAP

Bought with Gina Salmon • BHHS Fox & Roach-Rosemont
"My job is to find and attract mastery-based agents to the office, protect the culture, and make sure everyone is happy! "
tyronetoneytherealtor@gmail.com
4221 Forbes Blvd, Suite 240, Lanham, MD, 20706, United States






