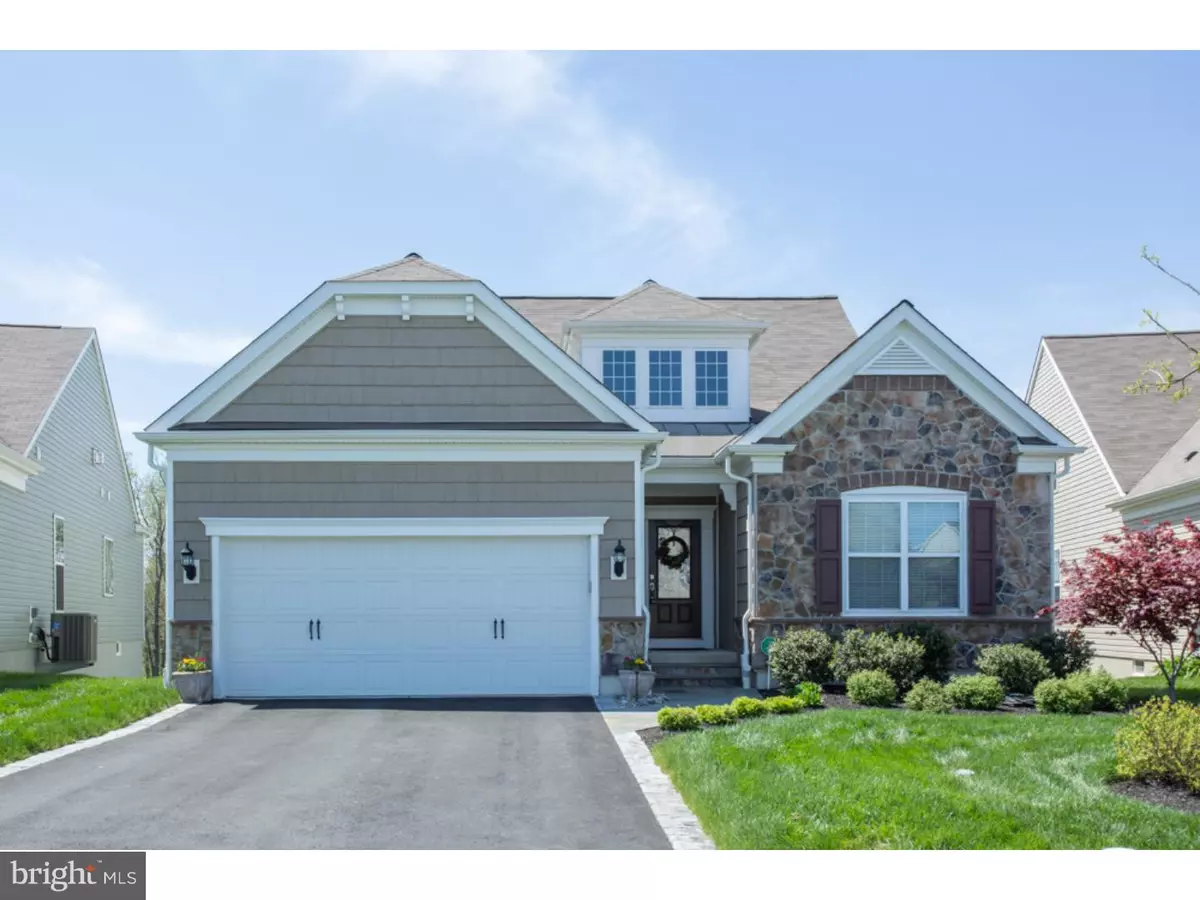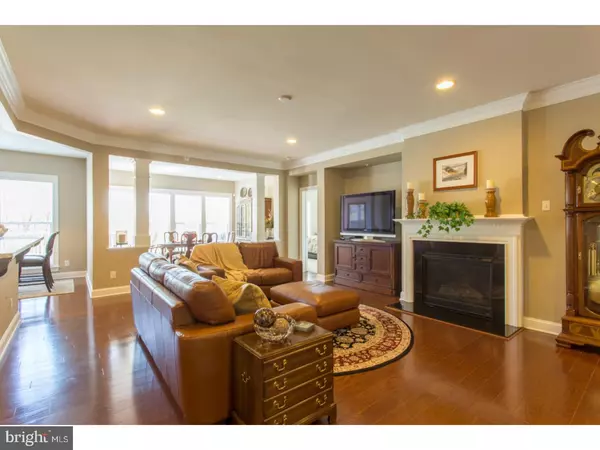$575,000
$599,900
4.2%For more information regarding the value of a property, please contact us for a free consultation.
4 Beds
4 Baths
3,940 SqFt
SOLD DATE : 07/27/2017
Key Details
Sold Price $575,000
Property Type Single Family Home
Sub Type Detached
Listing Status Sold
Purchase Type For Sale
Square Footage 3,940 sqft
Price per Sqft $145
Subdivision Applecross
MLS Listing ID 1003199891
Sold Date 07/27/17
Style Colonial
Bedrooms 4
Full Baths 4
HOA Fees $223/mo
HOA Y/N N
Abv Grd Liv Area 3,940
Originating Board TREND
Year Built 2013
Annual Tax Amount $11,180
Tax Year 2017
Lot Size 9,236 Sqft
Acres 0.21
Property Description
When you arrive to this home, the upgraded hardscaped entrance & manicured entryway will hint you're in for something special. Entering the dramatic 2-story foyer will confirm it, with beautiful red oak hardwood flooring, leading perfectly into the family room with gas fireplace with mantle & black granite hearth. The upgraded trim & crown moulding continues to remind you of the upgrades throughout! The spectacular gourmet kitchen features stunning granite countertops with island workspace, stainless steel appliances, and upgraded cherry cabinets with intricate trim. The breakfast nook off the kitchen provides dramatic views to the rear of the property, along with the dining area featuring a wall of windows & door to the large 2nd-floor deck overlooking Hole #5, the green of Hole #4, and a pond water feature. The view beyond the golf course, features well-tendered fields & breathtaking unobstructed views of the sunset?your own private theatre! The 1st-floor master suite features his-and-her granite vanities, a frameless glass shower with beautiful tilework & soaking tub. The large walk-in closet provides plenty of space! The spacious 1st-floor study is perfectly situated for relaxation or organization. The upper level features a great room--perfect as a living room or entertainment, and a bedroom & full bathroom! The large builder-finished basement boasts a huge family room with recessed lighting, three storage areas, another bedroom with full bathroom! Basement also has sliders to the exquisite hardscaped patio overloading with features, with dry bar/cocktail area & underlighting in the stone walls, railings, & steps. Enjoy the dramatic views while relaxing around the beautifully-designed & mood-setting gas fire pit. The hardscaped expanded stone "seating wall" provides additional seating for many?just perfect for entertaining. The large two-car attached garage features separate shelved storage area?so much room! Home features a comprehensive energy package, including a two-zone HVAC system with efficient gas hot air heat & central humidifiers. Safety is paramount, with a sprinkler system and state-of-the-art security system. The first-floor shelved laundry room & central vacuum takes the chore out of cleaning! Take advantage the amenities Applecross has to offer: The on-site fitness center, tennis courts, indoor/outdoor pools, the Nicklaus-designed golf course, bar/restaurant, walking trails, & more! Live where you play!
Location
State PA
County Chester
Area East Brandywine Twp (10330)
Zoning R2
Rooms
Other Rooms Living Room, Dining Room, Primary Bedroom, Bedroom 2, Bedroom 3, Kitchen, Family Room, Bedroom 1, Laundry, Other, Attic
Basement Full, Fully Finished
Interior
Interior Features Primary Bath(s), Kitchen - Island, Butlers Pantry, Central Vacuum, Sprinkler System, Wet/Dry Bar, Stall Shower, Dining Area
Hot Water Instant Hot Water
Heating Gas, Forced Air
Cooling Central A/C
Flooring Wood, Fully Carpeted, Tile/Brick
Fireplaces Number 1
Fireplaces Type Gas/Propane
Equipment Oven - Self Cleaning, Dishwasher, Disposal, Energy Efficient Appliances, Built-In Microwave
Fireplace Y
Window Features Energy Efficient
Appliance Oven - Self Cleaning, Dishwasher, Disposal, Energy Efficient Appliances, Built-In Microwave
Heat Source Natural Gas
Laundry Main Floor
Exterior
Exterior Feature Deck(s), Patio(s)
Garage Spaces 4.0
Utilities Available Cable TV
Amenities Available Swimming Pool, Tennis Courts, Club House, Golf Course
Waterfront N
View Y/N Y
Water Access N
View Water
Accessibility None
Porch Deck(s), Patio(s)
Parking Type Attached Garage
Attached Garage 2
Total Parking Spaces 4
Garage Y
Building
Story 2
Sewer Public Sewer
Water Public
Architectural Style Colonial
Level or Stories 2
Additional Building Above Grade
Structure Type Cathedral Ceilings,9'+ Ceilings
New Construction N
Schools
Elementary Schools Brandywine-Wallace
Middle Schools Downington
High Schools Downingtown High School West Campus
School District Downingtown Area
Others
HOA Fee Include Pool(s),Common Area Maintenance,Lawn Maintenance,Insurance,Health Club
Senior Community No
Tax ID 30-05 -0547
Ownership Fee Simple
Security Features Security System
Read Less Info
Want to know what your home might be worth? Contact us for a FREE valuation!

Our team is ready to help you sell your home for the highest possible price ASAP

Bought with Karen Boyd • Long & Foster Real Estate, Inc.

"My job is to find and attract mastery-based agents to the office, protect the culture, and make sure everyone is happy! "
tyronetoneytherealtor@gmail.com
4221 Forbes Blvd, Suite 240, Lanham, MD, 20706, United States






