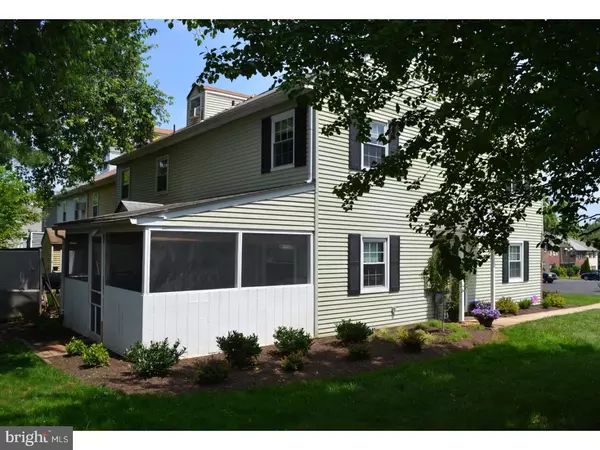$230,000
$225,000
2.2%For more information regarding the value of a property, please contact us for a free consultation.
3 Beds
2 Baths
1,632 SqFt
SOLD DATE : 08/30/2017
Key Details
Sold Price $230,000
Property Type Townhouse
Sub Type End of Row/Townhouse
Listing Status Sold
Purchase Type For Sale
Square Footage 1,632 sqft
Price per Sqft $140
Subdivision Indian King
MLS Listing ID 1003204431
Sold Date 08/30/17
Style Other
Bedrooms 3
Full Baths 1
Half Baths 1
HOA Fees $107/mo
HOA Y/N Y
Abv Grd Liv Area 1,632
Originating Board TREND
Year Built 1978
Annual Tax Amount $2,403
Tax Year 2017
Lot Size 2,060 Sqft
Acres 0.05
Lot Dimensions 0.05
Property Description
BACK ON MARKET TO DUE BUYERS REMORSE. END UNIT with a fantastic yard and screened in porch located in the Indian King development. Low taxes and monthly fees. Entry Hall has closet, Living Room with carpet, 3 windows for plenty of natural light and a fireplace. Dining Room is carpeted. Off the dining room is door to the screened in porch with a storage closet and door to rear yard. Eat-in Kitchen with counter for a couple of stools, good counter space, dishwasher, garbage disposal, ceiling fan, pantry closet. Powder Room. Second Floor has closet with washer and dryer. Washer 2016, Dryer 2017 both included. Master Bedroom has a walk-in closet, ceiling fan with light, door to hall bathroom. Hall Bathroom has 2 new sinks, medicine cabinet, storage under sink, new frosted glass sliding door to tub/shower tiled. 2 additional bedrooms. Third Floor walk-up floored attic with high ceilings and a window. Great space you can finish off. Vinyl replacement windows 2003, Heat pump within last 10 years, just landscaped outside. Patio furniture, and two fire pit tables are negotiable. Monthly fee covers common areas, pool and tennis. Homeowner is responsible for the rest. Two assigned parking spots with the letter "Q". Guest spots are any without a letter. Quick access to Rt. 202, West Chester, Septa at Whitford, plenty of shopping. Shed also included.
Location
State PA
County Chester
Area West Whiteland Twp (10341)
Zoning R3
Rooms
Other Rooms Living Room, Dining Room, Primary Bedroom, Bedroom 2, Kitchen, Bedroom 1, Other, Attic
Interior
Interior Features Butlers Pantry, Ceiling Fan(s), Kitchen - Eat-In
Hot Water Electric
Heating Electric, Heat Pump - Electric BackUp, Forced Air
Cooling Central A/C
Flooring Fully Carpeted, Vinyl
Fireplaces Number 1
Equipment Cooktop, Built-In Range, Oven - Self Cleaning, Dishwasher, Disposal
Fireplace Y
Window Features Replacement
Appliance Cooktop, Built-In Range, Oven - Self Cleaning, Dishwasher, Disposal
Heat Source Electric
Laundry Upper Floor
Exterior
Exterior Feature Porch(es)
Utilities Available Cable TV
Amenities Available Swimming Pool, Tennis Courts, Club House, Tot Lots/Playground
Water Access N
Roof Type Pitched,Shingle
Accessibility None
Porch Porch(es)
Garage N
Building
Lot Description Corner, Level
Story 3+
Sewer Public Sewer
Water Public
Architectural Style Other
Level or Stories 3+
Additional Building Above Grade
New Construction N
Schools
Elementary Schools Mary C. Howse
Middle Schools Peirce
High Schools B. Reed Henderson
School District West Chester Area
Others
HOA Fee Include Pool(s),Common Area Maintenance
Senior Community No
Tax ID 41-05Q-0095
Ownership Fee Simple
Acceptable Financing Conventional
Listing Terms Conventional
Financing Conventional
Read Less Info
Want to know what your home might be worth? Contact us for a FREE valuation!

Our team is ready to help you sell your home for the highest possible price ASAP

Bought with Patrick J Quinn • RE/MAX Town & Country
"My job is to find and attract mastery-based agents to the office, protect the culture, and make sure everyone is happy! "
tyronetoneytherealtor@gmail.com
4221 Forbes Blvd, Suite 240, Lanham, MD, 20706, United States






