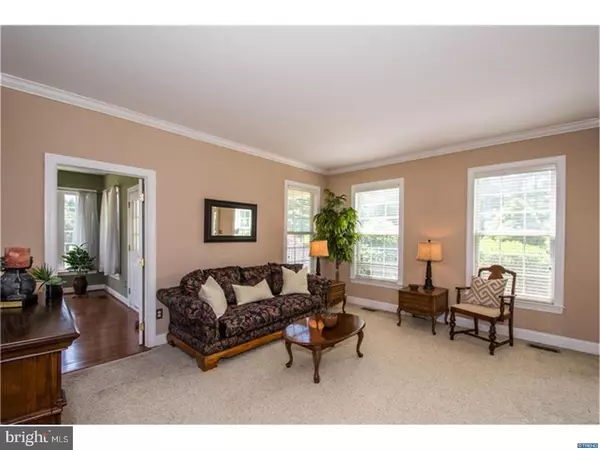$610,000
$649,900
6.1%For more information regarding the value of a property, please contact us for a free consultation.
5 Beds
5 Baths
5,586 SqFt
SOLD DATE : 08/21/2017
Key Details
Sold Price $610,000
Property Type Single Family Home
Sub Type Detached
Listing Status Sold
Purchase Type For Sale
Square Footage 5,586 sqft
Price per Sqft $109
Subdivision None Available
MLS Listing ID 1003205195
Sold Date 08/21/17
Style Colonial
Bedrooms 5
Full Baths 4
Half Baths 1
HOA Y/N N
Abv Grd Liv Area 5,586
Originating Board TREND
Year Built 2001
Annual Tax Amount $11,390
Tax Year 2016
Lot Size 3.400 Acres
Acres 3.4
Lot Dimensions 200X730.5
Property Description
This impressive mini estate rests on an expansive 3.4 acres with lovely pastoral views. There is approximately 5,600 feet of finished living space that includes formal living and dining rooms and a stunning gourmet kitchen with a huge center island, 42" cherry cabinets, new Jenn-Air double ovens, desk area with bookcases, an oversized pantry, and a large breakfast nook with a double-sided fireplace. The dramatic sunken family room enjoys the other side of the double-sided fireplace and also boasts a stunning rear wall of windows, including circle top windows - savor the striking views! The sun room has hardwood flooring and doors that lead to the covered porch in the front and a deck in the rear - enjoy views of the eye-catching scenery! The spacious office features a walk-in bay window and recessed lighting. The serene master bedroom is generous in size, has a walk-in closet with custom organizers, and is yet another area in the house from which gorgeous views can be appreciated. The luxurious master bath has dual shower heads and custom tile, plus a spacious room that could be used as an office, work-out area, or closet - endless possibilities! The other upstairs bedrooms are comprised of a Jack & Jill suite with bath plus a nicely sized princess suite. The laundry room is conveniently located on the upper level! The amazing finished lower level features 10"ceilings and basks in lots of natural light from the numerous windows that are all across the back of the area. It offers an abundance of extra living space and includes a bedroom/office (possible nanny/teen suite), an upgraded full bath, a work-out room, and lots of unfinished storage space. Enjoy summer fun in the Anthony Sylvan pool! There's a three car garage and additional driveway parking. Conveniently located to area neighborhoods yet non-development, this exceptional property is a great value. Include this special one-of-a-kind home on your next tour!
Location
State PA
County Chester
Area New Garden Twp (10360)
Zoning RES
Rooms
Other Rooms Living Room, Dining Room, Primary Bedroom, Bedroom 2, Bedroom 3, Kitchen, Family Room, Bedroom 1, In-Law/auPair/Suite, Laundry, Other, Attic
Basement Full, Outside Entrance
Interior
Interior Features Primary Bath(s), Kitchen - Island, Butlers Pantry, Ceiling Fan(s), WhirlPool/HotTub, Stall Shower, Breakfast Area
Hot Water Propane
Heating Propane, Forced Air
Cooling Central A/C
Flooring Wood, Fully Carpeted, Tile/Brick
Fireplaces Number 1
Fireplaces Type Gas/Propane
Equipment Cooktop, Oven - Wall, Oven - Double, Oven - Self Cleaning, Dishwasher, Disposal
Fireplace Y
Appliance Cooktop, Oven - Wall, Oven - Double, Oven - Self Cleaning, Dishwasher, Disposal
Heat Source Bottled Gas/Propane
Laundry Upper Floor
Exterior
Exterior Feature Deck(s), Porch(es)
Parking Features Garage Door Opener
Garage Spaces 6.0
Pool In Ground
Utilities Available Cable TV
Water Access N
Roof Type Shingle
Accessibility None
Porch Deck(s), Porch(es)
Attached Garage 3
Total Parking Spaces 6
Garage Y
Building
Lot Description Level, Sloping, Front Yard, Rear Yard, SideYard(s)
Story 2
Foundation Concrete Perimeter
Sewer On Site Septic
Water Well
Architectural Style Colonial
Level or Stories 2
Additional Building Above Grade
Structure Type Cathedral Ceilings,9'+ Ceilings,High
New Construction N
Schools
Elementary Schools New Garden
Middle Schools Kennett
High Schools Kennett
School District Kennett Consolidated
Others
Senior Community No
Tax ID 60-06-0096.1000
Ownership Fee Simple
Security Features Security System
Acceptable Financing Conventional
Listing Terms Conventional
Financing Conventional
Read Less Info
Want to know what your home might be worth? Contact us for a FREE valuation!

Our team is ready to help you sell your home for the highest possible price ASAP

Bought with Theodore C Fugee • Patterson-Schwartz-Hockessin
"My job is to find and attract mastery-based agents to the office, protect the culture, and make sure everyone is happy! "
tyronetoneytherealtor@gmail.com
4221 Forbes Blvd, Suite 240, Lanham, MD, 20706, United States






