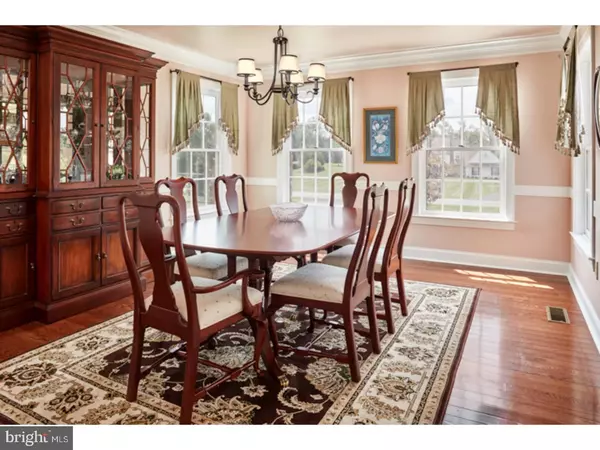$515,000
$525,000
1.9%For more information regarding the value of a property, please contact us for a free consultation.
4 Beds
3 Baths
3,270 SqFt
SOLD DATE : 05/19/2017
Key Details
Sold Price $515,000
Property Type Single Family Home
Sub Type Detached
Listing Status Sold
Purchase Type For Sale
Square Footage 3,270 sqft
Price per Sqft $157
Subdivision Barton Meadows
MLS Listing ID 1003192663
Sold Date 05/19/17
Style Colonial,Traditional
Bedrooms 4
Full Baths 2
Half Baths 1
HOA Y/N N
Abv Grd Liv Area 3,270
Originating Board TREND
Year Built 1993
Annual Tax Amount $10,670
Tax Year 2017
Lot Size 2.900 Acres
Acres 2.9
Property Description
Exciting opportunity awaits lucky buyer! A virtually brand new home in Barton Meadows is just available! Totally rebuilt and refinished in 2015, this home blends new construction fit and finish for today's most discerning buyer with the desirable and well-established community of Barton Meadows! The home is nicely situated on a lovely 2.9 acre lot offering a private setting. Complete with newer landscaping, roof, stone and fiber-cement sided facade, this home has NO STUCCO! The interior is equally remarkable. Enter gracious two-story foyer with dramatic staircase and two-story Palladian window. The main floor also features formal living and dining rooms with crown moldings. The kitchen, breakfast area and family room are open and generously sized and result in pleasurable day-to-day living. Attractive and highly functional kitchen features newer cabinetry, granite countertops, stone backsplash, stainless appliances and large center island! Family Room is highlighted by gas fireplace and sliding door to patio! Main Floor laundry with access to outside is conveniently located, an updated powder room and access to oversized three-car garage complete the main level of this home. The second floor offers a wonderful master suite offering two walk-in closets, enormous cedar-lined closet, access to attic storage, a dramatic vintage-styled bath accented by vaulted ceiling, skylight, claw-footed tub, large standing stall shower and lovely furniture-styled vanities. Three additional bedrooms feature an abundance of windows, large closets, and are all well sized, sharing a stunning Hall Bath with skylight! Large full basement can be easily finished for additional living space. Inviting patio makes dining and entertaining al fresco enjoyable. A portion of the yard is fenced, convenient for dog lovers at heart. Newer mechanicals and systems complete the package! Hurry for your chance to enjoy a Town & Country lifestyle and better-than-new home!
Location
State PA
County Chester
Area East Vincent Twp (10321)
Zoning R1
Rooms
Other Rooms Living Room, Dining Room, Primary Bedroom, Bedroom 2, Bedroom 3, Kitchen, Family Room, Bedroom 1, Attic
Basement Full, Unfinished
Interior
Interior Features Skylight(s), Ceiling Fan(s), Kitchen - Eat-In
Hot Water Propane
Heating Propane, Forced Air
Cooling Central A/C
Flooring Wood, Fully Carpeted, Tile/Brick
Fireplaces Number 1
Fireplaces Type Brick
Fireplace Y
Window Features Replacement
Heat Source Bottled Gas/Propane
Laundry Main Floor
Exterior
Exterior Feature Patio(s)
Parking Features Inside Access
Garage Spaces 6.0
Fence Other
Utilities Available Cable TV
Water Access N
Roof Type Pitched,Shingle
Accessibility None
Porch Patio(s)
Attached Garage 3
Total Parking Spaces 6
Garage Y
Building
Lot Description Level, Sloping, Front Yard, Rear Yard, SideYard(s)
Story 2
Foundation Concrete Perimeter
Sewer Public Sewer
Water Well
Architectural Style Colonial, Traditional
Level or Stories 2
Additional Building Above Grade
Structure Type Cathedral Ceilings
New Construction N
Schools
Elementary Schools East Vincent
Middle Schools Owen J Roberts
High Schools Owen J Roberts
School District Owen J Roberts
Others
Senior Community No
Tax ID 21-04 -0166
Ownership Fee Simple
Security Features Security System
Read Less Info
Want to know what your home might be worth? Contact us for a FREE valuation!

Our team is ready to help you sell your home for the highest possible price ASAP

Bought with Michael Spigarelli • Keller Williams Realty Devon-Wayne
"My job is to find and attract mastery-based agents to the office, protect the culture, and make sure everyone is happy! "
tyronetoneytherealtor@gmail.com
4221 Forbes Blvd, Suite 240, Lanham, MD, 20706, United States






