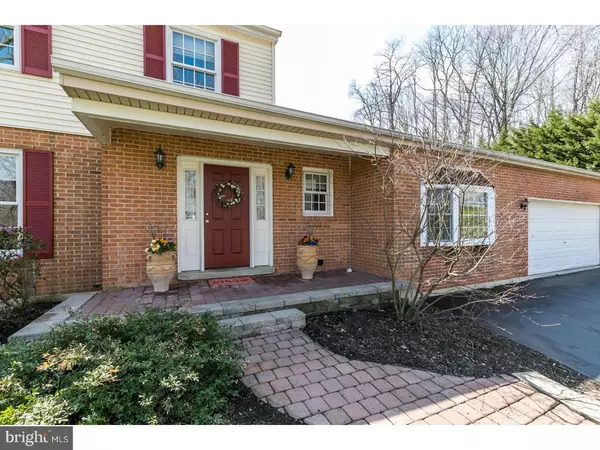$440,900
$429,900
2.6%For more information regarding the value of a property, please contact us for a free consultation.
4 Beds
3 Baths
2,170 SqFt
SOLD DATE : 06/09/2017
Key Details
Sold Price $440,900
Property Type Single Family Home
Sub Type Detached
Listing Status Sold
Purchase Type For Sale
Square Footage 2,170 sqft
Price per Sqft $203
Subdivision Plum Run
MLS Listing ID 1003198029
Sold Date 06/09/17
Style Colonial
Bedrooms 4
Full Baths 2
Half Baths 1
HOA Y/N N
Abv Grd Liv Area 2,170
Originating Board TREND
Year Built 1986
Annual Tax Amount $4,984
Tax Year 2017
Lot Size 0.467 Acres
Acres 0.47
Lot Dimensions 0X0
Property Description
This one makes us happy. Meticulously maintained with thoughtful updates. From the manicured paver approach and welcoming porch, come on in for an inside look! Center hall foyer entry. The formal living room and dining room are both diffused with natural light. Rich hardwood flooring transitions you through to the family room accented by a vaulted ceiling. A fireplace, also visible from the kitchen, keeps the space feeling warm and inviting. French doors yield onto a beautiful paver terrace that spill out into the fenced backyard. A forward thinking 4th bedroom addition can be a possible in law suite or office. The convenient laundry room and powder room complete this floor along with access to a big 2+ car garage! The private spaces upstairs include a master retreat with en suite and his and hers closets. Two more light infused bedrooms are serviced by a hall bath. Head on downstairs to the finished basement and lots of room to play and entertain. Award winning schools, close to major roads. Not to mention easy access to everything we love about West Chester! And at the end of the day, your favorite thing to do will be to sit on the terrace and watch the sun set. When you're there you will forget you are anywhere else - it's as clear as a bell! P.S. Newer windows, radon remediated, move in ready!
Location
State PA
County Chester
Area East Bradford Twp (10351)
Zoning R4
Direction North
Rooms
Other Rooms Living Room, Dining Room, Primary Bedroom, Bedroom 2, Bedroom 3, Kitchen, Family Room, Bedroom 1, Laundry, Attic
Basement Full
Interior
Interior Features Primary Bath(s), Ceiling Fan(s), Kitchen - Eat-In
Hot Water Natural Gas
Heating Gas, Forced Air
Cooling Central A/C
Flooring Wood, Fully Carpeted, Tile/Brick
Fireplaces Number 1
Equipment Built-In Range, Oven - Self Cleaning, Dishwasher, Disposal
Fireplace Y
Window Features Bay/Bow,Energy Efficient
Appliance Built-In Range, Oven - Self Cleaning, Dishwasher, Disposal
Heat Source Natural Gas
Laundry Main Floor
Exterior
Exterior Feature Patio(s)
Parking Features Inside Access, Garage Door Opener, Oversized
Garage Spaces 2.0
Fence Other
Utilities Available Cable TV
Water Access N
Roof Type Pitched,Shingle
Accessibility None
Porch Patio(s)
Attached Garage 2
Total Parking Spaces 2
Garage Y
Building
Story 2
Sewer Public Sewer
Water Public
Architectural Style Colonial
Level or Stories 2
Additional Building Above Grade
Structure Type Cathedral Ceilings
New Construction N
Schools
Elementary Schools Hillsdale
Middle Schools Stetson
High Schools B. Reed Henderson
School District West Chester Area
Others
Senior Community No
Tax ID 51-07D-0008
Ownership Fee Simple
Acceptable Financing Conventional, FHA 203(b)
Listing Terms Conventional, FHA 203(b)
Financing Conventional,FHA 203(b)
Read Less Info
Want to know what your home might be worth? Contact us for a FREE valuation!

Our team is ready to help you sell your home for the highest possible price ASAP

Bought with Edward A Gomez • Coldwell Banker Realty
"My job is to find and attract mastery-based agents to the office, protect the culture, and make sure everyone is happy! "
tyronetoneytherealtor@gmail.com
4221 Forbes Blvd, Suite 240, Lanham, MD, 20706, United States






