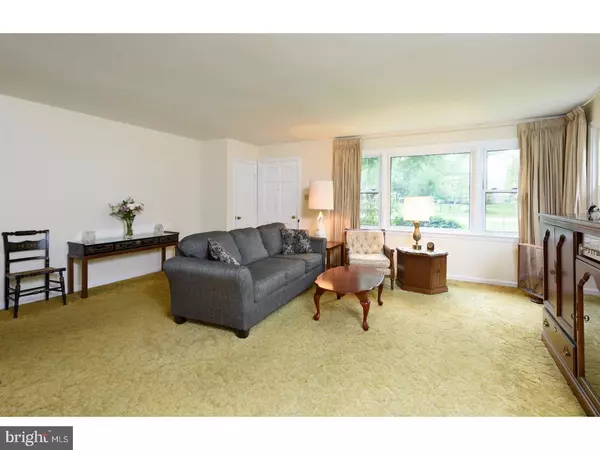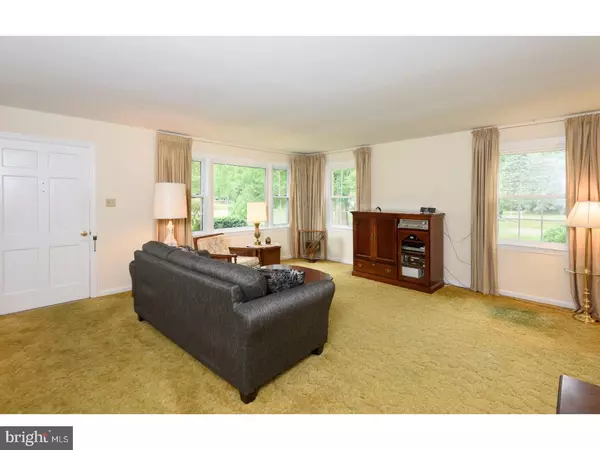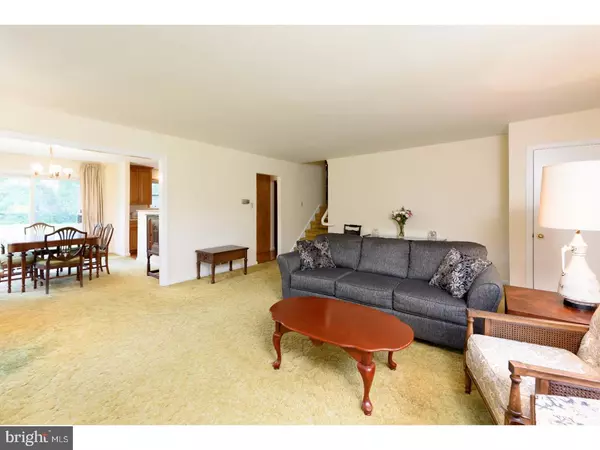$430,000
$429,000
0.2%For more information regarding the value of a property, please contact us for a free consultation.
4 Beds
3 Baths
2,746 SqFt
SOLD DATE : 08/15/2017
Key Details
Sold Price $430,000
Property Type Single Family Home
Sub Type Detached
Listing Status Sold
Purchase Type For Sale
Square Footage 2,746 sqft
Price per Sqft $156
Subdivision Brookmead Farms
MLS Listing ID 1003202987
Sold Date 08/15/17
Style Colonial,Split Level
Bedrooms 4
Full Baths 2
Half Baths 1
HOA Y/N N
Abv Grd Liv Area 2,746
Originating Board TREND
Year Built 1956
Annual Tax Amount $7,245
Tax Year 2017
Lot Size 0.689 Acres
Acres 0.69
Lot Dimensions 0X0
Property Description
Welcome to 190 Anthony Wayne Drive, a solidly built 4 bedroom, 2 and 1/2 bathroom home in the highly sought after neighborhood of Brookmead Farms in the top ranked Tredyffrin-Easttown School District. The current owners have lived in and loved this home for many decades. Now is your opportunity to step in and make it your own. The main level offers an open living room leading to the formal dining room with sliding glass doors to the rear patio. The updated and open kitchen features hardwood flooring, beveled edge Corian counter tops, tiled back-splash and raised panel oak cabinetry. The second floor is home to three generously sized bedrooms, all with hardwood flooring, serviced by a full hall bathroom. The third floor/master suite is a terrific space with its own full bathroom. The lower level family room is connected to a nicely sized bonus room offering endless possibilities. A laundry room and powder room complete the picture. The property's exterior offers a deep rear yard and beautifully planted gardens. The rear patio is a wonderful place to grill, dine, entertain or just relax and unwind. Recessed lighting, updated windows, a huge walk-up attic, great closet space and more all combine to create a tremendous opportunity to own a solid brick home in a great neighborhood. This sun drenched home is ready for its new owners to make it their own and start creating a lifetime of memories. Located close to the Valley Forge National Park, corporate and shopping centers as well as public transportation. This is it. Welcome home.
Location
State PA
County Chester
Area Tredyffrin Twp (10343)
Zoning R1
Rooms
Other Rooms Living Room, Dining Room, Primary Bedroom, Bedroom 2, Bedroom 3, Kitchen, Family Room, Bedroom 1, Laundry, Attic
Basement Partial, Fully Finished
Interior
Interior Features Primary Bath(s), Butlers Pantry, Ceiling Fan(s), Stall Shower
Hot Water Electric
Heating Oil, Forced Air
Cooling Central A/C
Flooring Wood, Fully Carpeted, Tile/Brick
Equipment Built-In Range, Dishwasher, Built-In Microwave
Fireplace N
Appliance Built-In Range, Dishwasher, Built-In Microwave
Heat Source Oil
Laundry Lower Floor
Exterior
Exterior Feature Patio(s)
Water Access N
Accessibility None
Porch Patio(s)
Garage N
Building
Lot Description Front Yard, Rear Yard, SideYard(s)
Story Other
Sewer Public Sewer
Water Public
Architectural Style Colonial, Split Level
Level or Stories Other
Additional Building Above Grade
New Construction N
Schools
Elementary Schools Valley Forge
Middle Schools Valley Forge
High Schools Conestoga Senior
School District Tredyffrin-Easttown
Others
Senior Community No
Tax ID 43-05M-0051
Ownership Fee Simple
Read Less Info
Want to know what your home might be worth? Contact us for a FREE valuation!

Our team is ready to help you sell your home for the highest possible price ASAP

Bought with Ann Hartman • RE/MAX Main Line-Paoli
"My job is to find and attract mastery-based agents to the office, protect the culture, and make sure everyone is happy! "
tyronetoneytherealtor@gmail.com
4221 Forbes Blvd, Suite 240, Lanham, MD, 20706, United States






