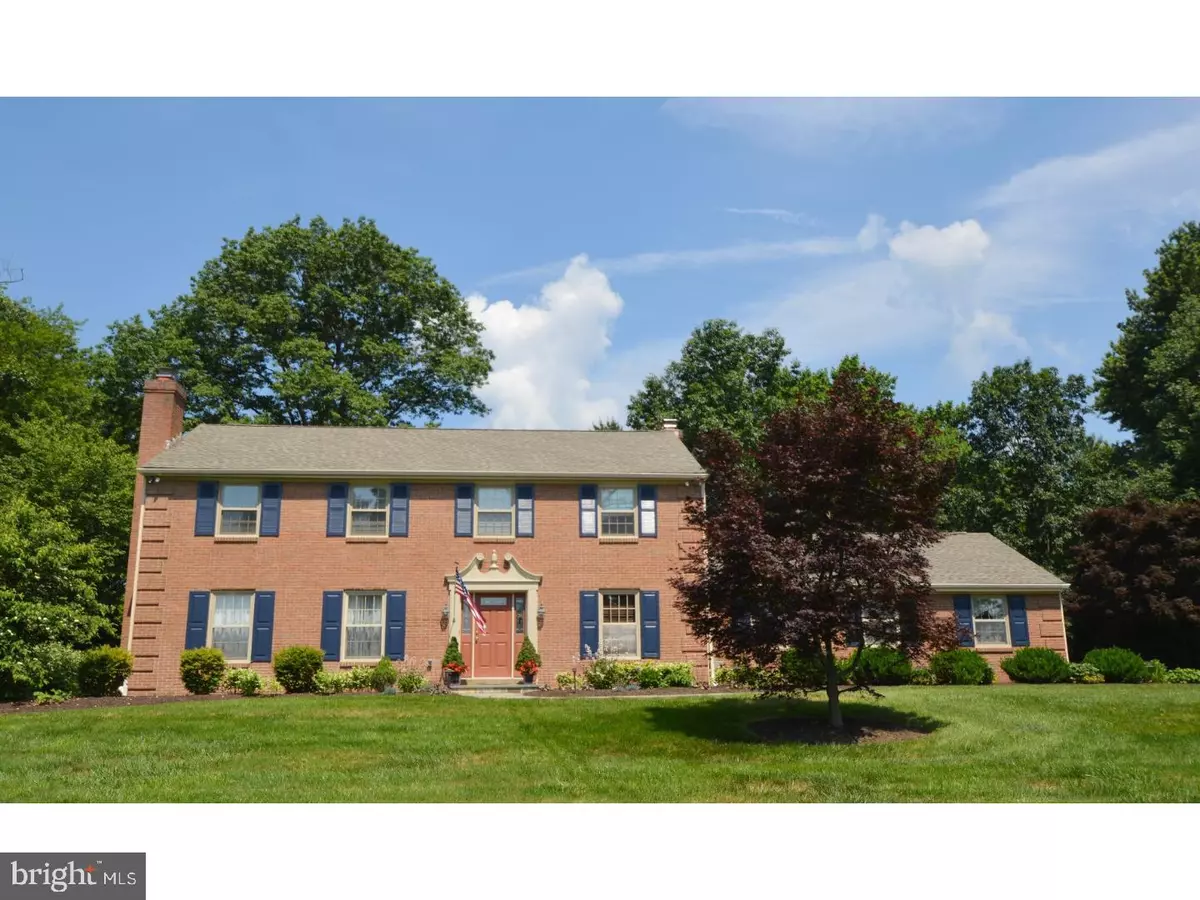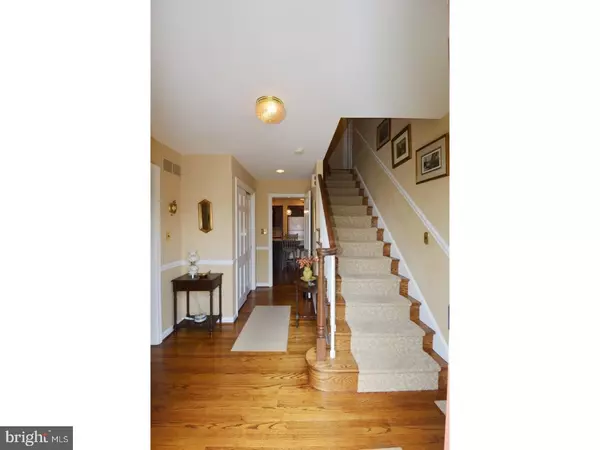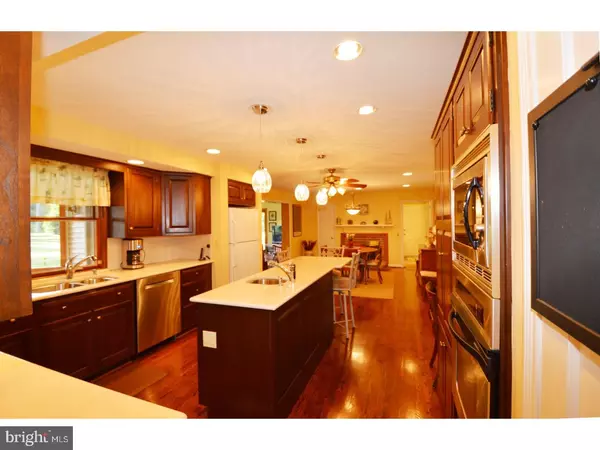$625,000
$649,900
3.8%For more information regarding the value of a property, please contact us for a free consultation.
4 Beds
3 Baths
3,261 SqFt
SOLD DATE : 10/06/2017
Key Details
Sold Price $625,000
Property Type Single Family Home
Sub Type Detached
Listing Status Sold
Purchase Type For Sale
Square Footage 3,261 sqft
Price per Sqft $191
Subdivision Radley Run
MLS Listing ID 1000290487
Sold Date 10/06/17
Style Colonial
Bedrooms 4
Full Baths 2
Half Baths 1
HOA Y/N N
Abv Grd Liv Area 3,261
Originating Board TREND
Year Built 1965
Annual Tax Amount $9,886
Tax Year 2017
Lot Size 1.000 Acres
Acres 1.0
Lot Dimensions 200X200
Property Description
This gorgeous move in ready Radley Run 4 Bedroom 2.5 Bath brick colonial cream puff has been updated and upgraded throughout and is located in the Top Rated Unionville Chadds Ford School District. Beautiful landscaping, accent lighting, and a curving flagstone walkway are just the beginning. Enter the home and you'll be welcomed by gleaming site finished hardwood floors, large room sizes, and easy entertaining areas. The living room has an attractive formal brick surround wood burning fireplace and leads to the formal dining room with chair rail, crown molding, and plenty of space for dinner parties or family gatherings. The heart of the home is the reconfigured eat-in kitchen with solid surface counter tops, double sink, large island with additional sink, upgraded stainless appliances, cabinets w/ easy access shelving, and loads of recessed and pendant lighting. Adding to the ambience of dining, cooking, homework, or entertaining is the brick surround gas fireplace. Now let's move along to the stunning sundrenched family room addition with Pella bay window w/ built in lighting, Pella doors, ceiling fan, and hardwood floor. Step outside to your incredible screened deck with skylights and ceiling fan and imagine all the time you'll spend out here reading, dining, or drinking coffee. Step back inside and check out the office with built-ins, custom trim work, and nice closet (this room could be a main floor bedroom if needed). Walk up the stairs to the master suite with 2 large walk in closets, cedar closet, formal trim work and a luxury master bath addition w/ skylights, frameless shower, jetted tub, dual vanities and additional make up area. There are 3 nice sized bedrooms with great closet space and a beautifully updated hall bath (2015). Additional features include a whole house natural gas Generac generator, whole house water filter, 2 A/C units for energy efficiency, security system, laundry chute, partially finished basement, Aprilaire humidifier, laundry room with washer/dryer/utility tub and additional cabinetry, updated powder room, 2 car attached garage, and newly sealed driveway 6/2017. Located in the heart of the Brandywine Valley with an easy commute to Wilmington, Philadelphia,King of Prussia, and a short walk to all Radley Run Country Club has to offer. Don't miss out on this beauty. Schedule your showing today.
Location
State PA
County Chester
Area Birmingham Twp (10365)
Zoning R1
Rooms
Other Rooms Living Room, Dining Room, Primary Bedroom, Bedroom 2, Bedroom 3, Kitchen, Family Room, Bedroom 1, Laundry, Other, Office, Attic
Basement Full
Interior
Interior Features Primary Bath(s), Kitchen - Island, Butlers Pantry, Skylight(s), Ceiling Fan(s), WhirlPool/HotTub, Air Filter System, Water Treat System, Stall Shower, Kitchen - Eat-In
Hot Water Natural Gas
Heating Forced Air, Energy Star Heating System
Cooling Central A/C, Energy Star Cooling System
Flooring Wood, Tile/Brick
Fireplaces Number 2
Fireplaces Type Brick, Gas/Propane
Equipment Cooktop, Oven - Wall, Oven - Self Cleaning, Dishwasher, Disposal, Energy Efficient Appliances, Built-In Microwave
Fireplace Y
Window Features Bay/Bow,Energy Efficient
Appliance Cooktop, Oven - Wall, Oven - Self Cleaning, Dishwasher, Disposal, Energy Efficient Appliances, Built-In Microwave
Heat Source Natural Gas
Laundry Main Floor
Exterior
Exterior Feature Porch(es)
Parking Features Inside Access, Garage Door Opener
Garage Spaces 5.0
Utilities Available Cable TV
Water Access N
Roof Type Pitched,Shingle
Accessibility None
Porch Porch(es)
Attached Garage 2
Total Parking Spaces 5
Garage Y
Building
Lot Description Open, Front Yard, Rear Yard, SideYard(s)
Story 2
Foundation Brick/Mortar
Sewer On Site Septic
Water Public
Architectural Style Colonial
Level or Stories 2
Additional Building Above Grade
New Construction N
Schools
Middle Schools Charles F. Patton
High Schools Unionville
School District Unionville-Chadds Ford
Others
Senior Community No
Tax ID 65-01R-0035
Ownership Fee Simple
Security Features Security System
Acceptable Financing Conventional, VA
Listing Terms Conventional, VA
Financing Conventional,VA
Read Less Info
Want to know what your home might be worth? Contact us for a FREE valuation!

Our team is ready to help you sell your home for the highest possible price ASAP

Bought with Thomas Toole III • RE/MAX Main Line-West Chester
"My job is to find and attract mastery-based agents to the office, protect the culture, and make sure everyone is happy! "
tyronetoneytherealtor@gmail.com
4221 Forbes Blvd, Suite 240, Lanham, MD, 20706, United States






