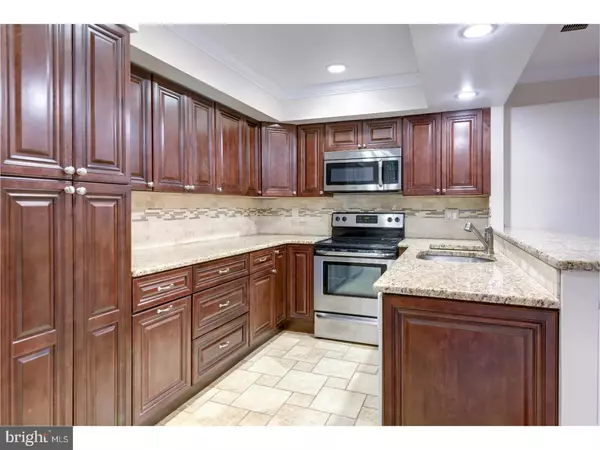$335,500
$344,900
2.7%For more information regarding the value of a property, please contact us for a free consultation.
3 Beds
4 Baths
2,085 SqFt
SOLD DATE : 10/05/2017
Key Details
Sold Price $335,500
Property Type Townhouse
Sub Type Interior Row/Townhouse
Listing Status Sold
Purchase Type For Sale
Square Footage 2,085 sqft
Price per Sqft $160
Subdivision Woodgate
MLS Listing ID 1000435885
Sold Date 10/05/17
Style Colonial
Bedrooms 3
Full Baths 3
Half Baths 1
HOA Fees $250/mo
HOA Y/N Y
Abv Grd Liv Area 2,085
Originating Board TREND
Year Built 1977
Annual Tax Amount $3,778
Tax Year 2017
Lot Size 2,085 Sqft
Acres 0.05
Lot Dimensions 0X0
Property Description
Welcome to 156 Woodgate Lane, a gorgeously renovated home in the highly desirable Woodgate community of Paoli. This is one of the few Woodgate homes that offers a FULL basement with two full size windows. Just a 5 minute WALK to the train station for 30 min direct trips to center city Philadelphia and 2hrs to downtown NYC. Located in the heart of it all, this community offers walk-ability to over 50 businesses/restaurants. Don't just buy a home, buy a way of life ! The main level offers a formal entrance hall leading to the open living and dining rooms. The stunningly renovated kitchen opens to the dining and living rooms and offers raised panel cabinetry with easy-glide drawers, granite counter tops, a granite breakfast bar, tile back splash, stainless steel refrigerator, range and microwave, a dishwasher and tile flooring. The family room features a wood burning fireplace with raised hearth. A powder room and sliding glass doors to the rear deck complete the picture for the first floor of this fantastic home. The second floor is home to TWO master suites. The rear suite offers two good sized closets and a fully renovated master bathroom with double vanity, tile flooring and a gorgeously tiled shower. The front suite features a huge walk-in closet and a nicely updated full bathroom with shower/tub combination. The third floor offers another bedroom with two closets, a full bathroom and two skylights. Unlike the vast majority of community homes, this property features a huge full basement with high ceilings and two full windows. An ideal space to finish if so desired. Gleaming hardwood and tile floors, wainscoting, crown molding, ceiling fans, recessed lighting, tremendous closet space, an attached outdoor storage shed and an open concept floor plan all combine to create an extraordinary place to call home. This is a perfect home in a fantastic location within the community. Spend winters curled up in front of the fireplace and warm weather dining, relaxing or entertaining on the deck. Truly a gem! Located in the award winning Tredyffrin-Easttown School district. This is the one. Welcome home!
Location
State PA
County Chester
Area Tredyffrin Twp (10343)
Zoning R4
Rooms
Other Rooms Living Room, Dining Room, Primary Bedroom, Bedroom 2, Kitchen, Family Room, Bedroom 1
Basement Full, Unfinished
Interior
Interior Features Primary Bath(s), Skylight(s), Ceiling Fan(s), Stall Shower, Breakfast Area
Hot Water Electric
Heating Heat Pump - Electric BackUp, Forced Air
Cooling Central A/C
Flooring Wood, Fully Carpeted, Tile/Brick
Fireplaces Number 1
Equipment Built-In Range, Dishwasher, Built-In Microwave
Fireplace Y
Appliance Built-In Range, Dishwasher, Built-In Microwave
Laundry Upper Floor
Exterior
Exterior Feature Deck(s)
Water Access N
Accessibility None
Porch Deck(s)
Garage N
Building
Story 3+
Sewer Public Sewer
Water Public
Architectural Style Colonial
Level or Stories 3+
Additional Building Above Grade, Shed
New Construction N
Schools
Elementary Schools Beaumont
Middle Schools Tredyffrin-Easttown
High Schools Conestoga Senior
School District Tredyffrin-Easttown
Others
HOA Fee Include Common Area Maintenance,Ext Bldg Maint,Lawn Maintenance,Snow Removal,Trash
Senior Community No
Tax ID 43-09R-0046.4600
Ownership Fee Simple
Read Less Info
Want to know what your home might be worth? Contact us for a FREE valuation!

Our team is ready to help you sell your home for the highest possible price ASAP

Bought with Jon Brouse • Redfin Corporation
"My job is to find and attract mastery-based agents to the office, protect the culture, and make sure everyone is happy! "
tyronetoneytherealtor@gmail.com
4221 Forbes Blvd, Suite 240, Lanham, MD, 20706, United States






