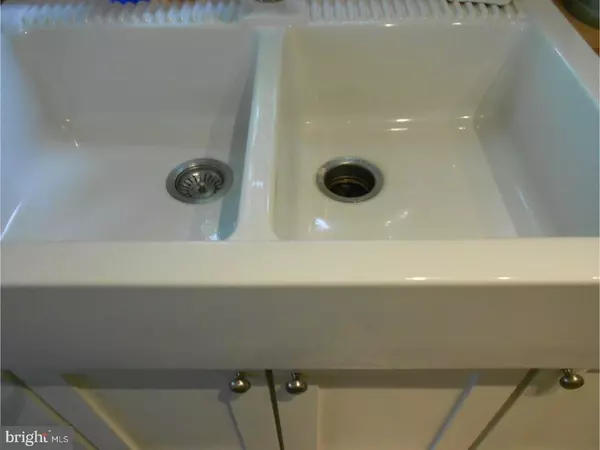$262,900
$262,900
For more information regarding the value of a property, please contact us for a free consultation.
3 Beds
1 Bath
1,635 SqFt
SOLD DATE : 09/28/2017
Key Details
Sold Price $262,900
Property Type Single Family Home
Sub Type Detached
Listing Status Sold
Purchase Type For Sale
Square Footage 1,635 sqft
Price per Sqft $160
Subdivision Wallingford Valley
MLS Listing ID 1000468653
Sold Date 09/28/17
Style Ranch/Rambler
Bedrooms 3
Full Baths 1
HOA Y/N N
Abv Grd Liv Area 1,635
Originating Board TREND
Year Built 1949
Annual Tax Amount $7,321
Tax Year 2017
Lot Size 0.455 Acres
Acres 0.46
Lot Dimensions 73X250
Property Description
Wow, what a great home & property! 3 Bedroom Ranch with huge addition on rear giving it 3 large Bedrooms & space to put another bath. Huge 16x24 Foot Great room with Beautiful Hardwoods! Cold GAS Central Air! Newer Kitchen with New dual sided Farmhouse Sink, & fixtures!,Pantry, New 5 Burner SS GAS Convection Stove! Built in SS Microwave.Subway Tile backsplash, C/Tile Floor, SS Dishwasher. Dining room Opens up into the large Great room for Entertaining with Recessed Lighting , Sliders to Large rear Deck & privacy Fencing. Nice Size Main Bdm with Newer Carpets over Hardwoods, Beautiful Built in Cabinetry/Closets,Pull Out Drawers & Entertainment center! Totally New Bathroom all tastefully decorated W/Quartz Counter Top, Two additional Large Bedrooms with double wide closets, Nuetral Carpeting. Hall, Pull down stairs for easy storage in large attic. Clean Basement with built in shelving, utility room, Outside Entry.73 x 250 Foot Deep lot for all kinds of activities & play space with back privacy trees & Fencing. 10x22 Foot Raised retaining wall pavers Garden with growing Veggies! Huge Det 30x30 Oversized Garage with Heat & Air!,side door entry! Great for Studio,woodshop or Car buff, use your imagination! 3 Car Private Parking. Updated Gas Heat, Gas C/Air 2012,Gas Hot water Tank 07. Tastefully Decorated Throughout, just move right in! Entry Mud room. This Home is Larger & different than any other Ranch! Larger lot than any home nearby. Must see this one! 3-5 Minutes to I-95,476 & all sorts of shopping. Walk to Elem school, Train about 1.5 Mile , Phila Int Airport 12-15 Minutes away, yet nestled away in this neat desired Wallingford community with Desired Wall/Swarthmore Schools! Downtown Media 5 Minutes away with all sorts of conveniences
Location
State PA
County Delaware
Area Nether Providence Twp (10434)
Zoning RESI
Rooms
Other Rooms Living Room, Dining Room, Primary Bedroom, Bedroom 2, Kitchen, Family Room, Bedroom 1, Laundry, Mud Room, Other, Attic
Basement Full, Unfinished, Outside Entrance, Drainage System
Interior
Interior Features Butlers Pantry, Ceiling Fan(s), Dining Area
Hot Water Natural Gas
Heating Forced Air
Cooling Central A/C, Energy Star Cooling System
Flooring Wood, Fully Carpeted, Tile/Brick
Equipment Dishwasher, Energy Efficient Appliances, Built-In Microwave
Fireplace N
Window Features Bay/Bow,Replacement
Appliance Dishwasher, Energy Efficient Appliances, Built-In Microwave
Heat Source Natural Gas
Laundry Basement
Exterior
Exterior Feature Deck(s)
Parking Features Oversized
Garage Spaces 5.0
Fence Other
Utilities Available Cable TV
Water Access N
Roof Type Pitched,Shingle
Accessibility None
Porch Deck(s)
Total Parking Spaces 5
Garage Y
Building
Lot Description Level, Front Yard, Rear Yard, SideYard(s)
Story 1
Foundation Brick/Mortar
Sewer Public Sewer
Water Public
Architectural Style Ranch/Rambler
Level or Stories 1
Additional Building Above Grade, Shed
New Construction N
Schools
Elementary Schools Nether Providence
Middle Schools Strath Haven
High Schools Strath Haven
School District Wallingford-Swarthmore
Others
Senior Community No
Tax ID 34-00-01172-00
Ownership Fee Simple
Acceptable Financing Conventional, VA, FHA 203(b)
Listing Terms Conventional, VA, FHA 203(b)
Financing Conventional,VA,FHA 203(b)
Read Less Info
Want to know what your home might be worth? Contact us for a FREE valuation!

Our team is ready to help you sell your home for the highest possible price ASAP

Bought with Michael O'Mara • BHHS Fox & Roach-Exton
"My job is to find and attract mastery-based agents to the office, protect the culture, and make sure everyone is happy! "
tyronetoneytherealtor@gmail.com
4221 Forbes Blvd, Suite 240, Lanham, MD, 20706, United States






