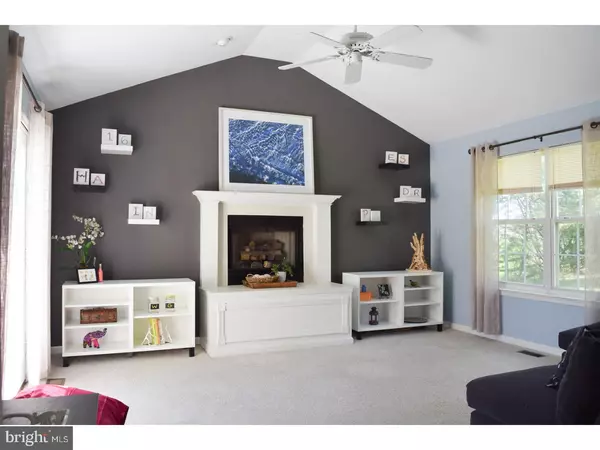$315,000
$315,000
For more information regarding the value of a property, please contact us for a free consultation.
3 Beds
3 Baths
1,976 SqFt
SOLD DATE : 06/09/2017
Key Details
Sold Price $315,000
Property Type Single Family Home
Sub Type Detached
Listing Status Sold
Purchase Type For Sale
Square Footage 1,976 sqft
Price per Sqft $159
Subdivision None Available
MLS Listing ID 1001721759
Sold Date 06/09/17
Style Colonial
Bedrooms 3
Full Baths 2
Half Baths 1
HOA Y/N N
Abv Grd Liv Area 1,976
Originating Board TREND
Year Built 1997
Annual Tax Amount $5,812
Tax Year 2017
Lot Size 0.592 Acres
Acres 0.59
Lot Dimensions .59 ACRES
Property Description
Welcome to Sweet 16 Haines Drive! Your tour begins as you step on to the covered front porch. Enter the foyer and you will fall in love with the large open living room and connecting dining room. The heart of the home is the eat-in kitchen with sandstone neutral granite counter tops and center island. There's plenty of cabinet space, a generous pantry, and lots of counter space for prepping and baking. The open concept kitchen flows easily into the familyroom with cathedral ceilings and gas fireplace. That gas fireplace is great for those cold winter nights when it's too cold to go outside and your favorite TV show is on. In the summer time, stay out all night by the stone fire pit, which you can conveniently see from the familyroom, and roast some marshmallows with your friends! Off this room is a huge two-level deck overlooking the backyard, great for playing a game of croquet. While you're out there, take a look at the solar panels on the roof that are a great cost save when it comes to energy bills! Finishing up the main level, there is also a half bath and laundry/mudroom that leads to the 2-car garage. Moving upstairs there are three large bedrooms. The master suite boasts two large closets, one of them a walk-in closet with lots of built-in shelving. There is also an en suite with granite counter top, trendy Edison bulb lighting and glass shower. The lower level is a man cave ready finished basement with a walk out and a large storage area. Add a bar to the included cabinets and special ceiling lights and you have the perfect apr?s dinner hangout . You'll definitely enjoy this space when hanging out with friends, hosting game day parties and movie nights (the pool table is negotiable). Off of the basement, the sliding glass doors opens to a patio and the backyard. This beautiful and well-kept home is move-in ready with neutral paint and flooring. It's located within walking distance of Harmony Park and the quaint and quiet town of West Grove . It's also a quick ride into Kennett Square, great shopping, dining, and visiting Longwood Gardens. What more could you want?
Location
State PA
County Chester
Area West Grove Boro (10305)
Zoning R3B
Rooms
Other Rooms Living Room, Dining Room, Primary Bedroom, Bedroom 2, Kitchen, Family Room, Bedroom 1, Laundry
Basement Full
Interior
Interior Features Kitchen - Eat-In
Hot Water Natural Gas
Heating Gas, Solar Active/Passive
Cooling Central A/C
Fireplaces Number 1
Fireplace Y
Heat Source Natural Gas, Solar
Laundry Main Floor
Exterior
Garage Spaces 2.0
Water Access N
Accessibility None
Attached Garage 2
Total Parking Spaces 2
Garage Y
Building
Story 2
Sewer Public Sewer
Water Public
Architectural Style Colonial
Level or Stories 2
Additional Building Above Grade
New Construction N
Schools
School District Avon Grove
Others
Senior Community No
Tax ID 05-02 -0037.0800
Ownership Fee Simple
Acceptable Financing Conventional, VA, FHA 203(b)
Listing Terms Conventional, VA, FHA 203(b)
Financing Conventional,VA,FHA 203(b)
Read Less Info
Want to know what your home might be worth? Contact us for a FREE valuation!

Our team is ready to help you sell your home for the highest possible price ASAP

Bought with John J Sloniewski • Long & Foster Real Estate, Inc.
"My job is to find and attract mastery-based agents to the office, protect the culture, and make sure everyone is happy! "
tyronetoneytherealtor@gmail.com
4221 Forbes Blvd, Suite 240, Lanham, MD, 20706, United States






