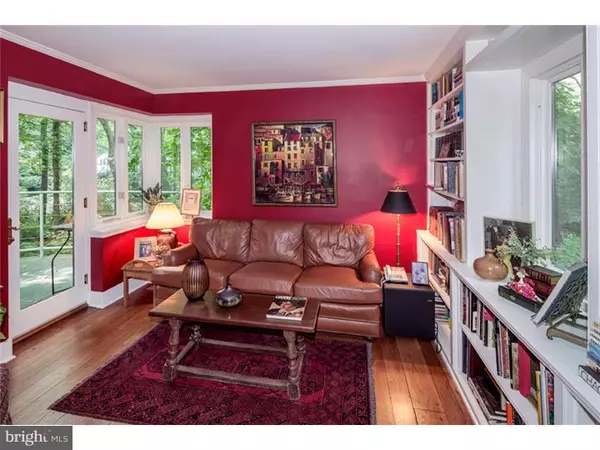$1,150,000
$1,275,000
9.8%For more information regarding the value of a property, please contact us for a free consultation.
4 Beds
7 Baths
8,938 SqFt
SOLD DATE : 08/25/2015
Key Details
Sold Price $1,150,000
Property Type Single Family Home
Sub Type Detached
Listing Status Sold
Purchase Type For Sale
Square Footage 8,938 sqft
Price per Sqft $128
Subdivision None Available
MLS Listing ID 1003462365
Sold Date 08/25/15
Style Traditional
Bedrooms 4
Full Baths 5
Half Baths 2
HOA Y/N N
Abv Grd Liv Area 6,484
Originating Board TREND
Year Built 1941
Annual Tax Amount $22,570
Tax Year 2015
Lot Size 1.070 Acres
Acres 1.07
Lot Dimensions 215
Property Description
Meticulously expanded by 4,500 sf and exquisitely renovated at a total cost of approx. $1.4M, this magnificent Colonial is located in a private, wooded setting, yet convenient to everything. A transverse Hall with hardwood flooring leads to a step down Library with fireplace & built-in bookcases. The Living Room is highlighted by a fireplace and windows on two exposures, and opens to the Dining Room with built-in custom wet bar with stone countertop. A jaw-dropping gourmet Kitchen features a 12 foot Marataki granite center island, soft close cabinetry, workstation desk, top-quality stainless appliances and walk-in Pantry. The adjacent Family Room offers a fireplace and windows on 3 exposures, including French doors that open to a lovely screened Porch. A rear flagstone Deck has a custom wrought iron and wire railing. The architecturally significant staircase connects all 3 floors, as does an elevator. The sumptuous Master Retreat comprises a Bedroom with vaulted ceiling & fireplace, tray ceiling, 2 bathrooms, huge closet and connected laundry room. A second floor Bonus Room has a vaulted ceiling, built-in bookcases, granite topped wet bar with mini-refrigerator and attached Exercise Room with dry sauna. Two additional Bedroom Suites complete the 2nd floor. The Lower Level includes a Media Room and Recreation Room with bar, fireplace & 2,000 bottle wine storage. The attached 2 car garage including a full catering kitchen with Sub-Zero refrigerator, freezer & Bosch ovens. Stone paths and gardens on three sides of the house, a stream behind the house, as well as planting throughout the property add charm and sophistication.
Location
State PA
County Montgomery
Area Lower Merion Twp (10640)
Zoning R1
Rooms
Other Rooms Living Room, Dining Room, Primary Bedroom, Bedroom 2, Bedroom 3, Kitchen, Family Room, Bedroom 1, In-Law/auPair/Suite, Laundry, Other, Attic
Basement Full, Fully Finished
Interior
Interior Features Primary Bath(s), Kitchen - Island, Butlers Pantry, Skylight(s), Ceiling Fan(s), Sauna, Elevator, 2nd Kitchen, Kitchen - Eat-In
Hot Water Natural Gas
Heating Gas, Hot Water
Cooling Central A/C
Flooring Wood
Fireplaces Type Marble, Gas/Propane
Equipment Cooktop, Oven - Double, Oven - Self Cleaning, Dishwasher, Refrigerator, Built-In Microwave
Fireplace N
Window Features Energy Efficient
Appliance Cooktop, Oven - Double, Oven - Self Cleaning, Dishwasher, Refrigerator, Built-In Microwave
Heat Source Natural Gas
Laundry Upper Floor
Exterior
Exterior Feature Deck(s), Porch(es)
Garage Spaces 5.0
Water Access N
Roof Type Shingle
Accessibility Mobility Improvements
Porch Deck(s), Porch(es)
Attached Garage 2
Total Parking Spaces 5
Garage Y
Building
Lot Description Cul-de-sac, Trees/Wooded
Story 3+
Foundation Concrete Perimeter
Sewer Public Sewer
Water Public
Architectural Style Traditional
Level or Stories 3+
Additional Building Above Grade, Below Grade
Structure Type 9'+ Ceilings
New Construction N
Schools
School District Lower Merion
Others
Tax ID 40-00-01056-002
Ownership Fee Simple
Security Features Security System
Read Less Info
Want to know what your home might be worth? Contact us for a FREE valuation!

Our team is ready to help you sell your home for the highest possible price ASAP

Bought with Blakely A Minton • Redfin Corporation
"My job is to find and attract mastery-based agents to the office, protect the culture, and make sure everyone is happy! "
tyronetoneytherealtor@gmail.com
4221 Forbes Blvd, Suite 240, Lanham, MD, 20706, United States






